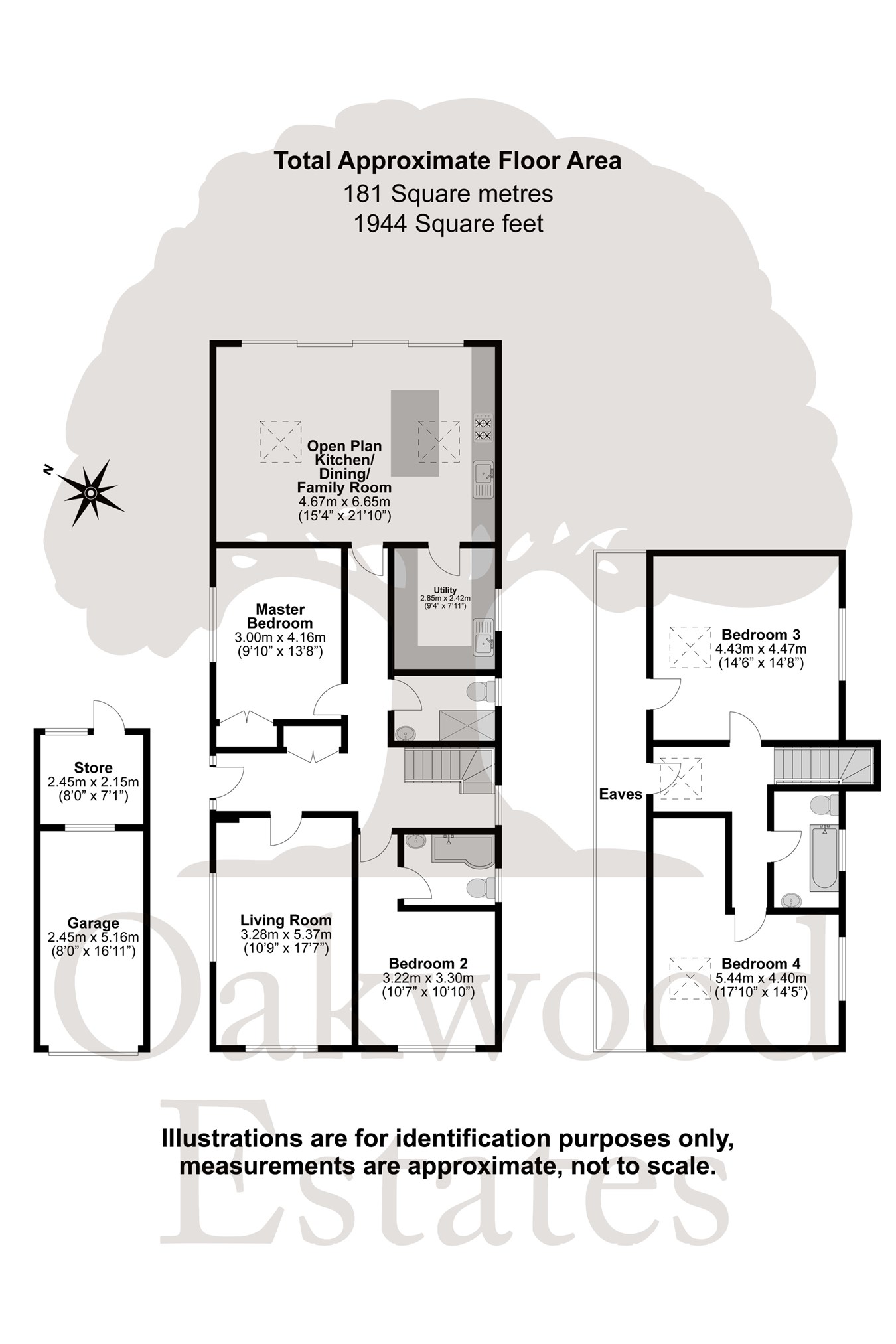Detached house for sale in Bathurst Close, Richings Park SL0
* Calls to this number will be recorded for quality, compliance and training purposes.
Property features
- Freehold Property
- Council tax band G (£3,810 p/yr)
- No Chain
- Four Bedrooms
- Three Bathrooms
- Open-plan kitchen/dining/family room
- Garage
- Landscaped sunny garden
- Great school cathment
- Drive Way Parking for 5 cars
Property description
Upon entering the property, you step into the entrance hallway adorned with pendant lighting and a side aspect window. From here, doors lead to various spaces including the downstairs shower room, two bedrooms, the living room, and the open-plan Kitchen/Dining/Family Room. A generous cupboard for coats and wooden flooring accentuates the area. The living room boasts spotlighting, front and side aspect windows, ample space for a three-piece suite, and wooden flooring. Bedroom two offers similar spotlighting, a front aspect window, room for a king-sized bed, carpeted flooring, and an ensuite comprising spot lighting, a frosted side aspect window, partially tiled walls, a hand wash basin, a large bath with shower attachment, and a low-level WC. The Master Bedroom features spotlighting, a side aspect window, space for a king-sized bed and bedside tables, a built-in wardrobe, and wooden flooring. The downstairs shower room is fully tiled and includes spotlighting, a frosted side aspect window, a low-level WC, a spacious shower cubicle, and a hand wash basin. The highlight of the property is the open-plan Kitchen/Dining/Family Room boasting a vaulted ceiling with pendant lighting, a chandelier, sliding doors at the rear, a mix of wall-mounted and base level kitchen units, a gas hob with extractor fan above and electric oven below, a sink with mixer tap, a kitchen island, and quartz worktops. The dining area offers space for a large table and chairs, while there's room for sofas on the other side, all complemented by wooden flooring. The utility area provides ample space for utility machines, worktops, a sink, and space for a dishwasher, and a side aspect window.
Moving upstairs, you'll find two bedrooms and a family bathroom. Bedroom three features spot lighting, a side aspect window, a Velux window, space for a king-size bed, eves storage, and carpeted flooring. Bedroom Four, currently used as an office, includes a side aspect window, a Velux window, spotlighting, space for a king-size bed, bedside tables, and substantial storage. Lastly, the fully tiled family bathroom comprises spot lighting, a frosted side aspect window, a large bath with shower attachment, a hand wash basin with a mixer tap, and a low-level WC.
Front Of House
At the front of the property lies a spacious driveway accommodating parking for a minimum of four cars. Beyond an iron gate, there's access to the rear, alongside a garage, and a pathway guiding to the front door.
The Rear Garden
The rear garden presents a fantastic expanse, comprising a sizable patio area, entry to the store room, predominantly laid lawn, a pathway to the garden shed, and a flower bed spanning the rear. Fully enclosed, it offers an ideal environment for children and pets alike. There is outside taps and power points.
Garage
The garage, equipped with an up-and-over door, offers ample storage space, and has power and light. Behind it lies an additional storage room accessible from the rear garden, with power and light.
Tenure
Freehold
Council Tax Band
Band G (£3,810 p/yr)
Plot/Land Area
0.11 Acres (454.00 Sq.M.)
Mobile Coverage
5G Voice & Data
Internet Speed
Ultrafast
Schools
In the vicinity, there are several notable schools including Iver Village Infant School, Iver Village Junior School, Burnham Grammar School, The Chalfonts Community College, and Beaconsfield High School. Additionally, there is the potential for enrollment in esteemed institutions such as Langley Grammar, Slough Grammar, St Bernard's Catholic Grammar School, Herschel Grammar School, among others.
Transport Links
Iver Station is conveniently located just a few minutes walk away, offering easy access to transportation. For those travelling slightly further, Langley (Berks) Station stands at a distance of 1.28 miles, while West Drayton Station is situated 1.72 miles away. Whether you're commuting locally or venturing beyond, these nearby stations provide varied options for your travel needs.
Area
Richings Park is a suburban area located in Buckinghamshire, England, near the town of Iver. It is known for its picturesque surroundings and proximity to the Colne Valley Regional Park, which offers beautiful green spaces and outdoor recreational activities. Richings Park is primarily a residential area, characterized by a mix of detached houses, semi-detached houses, and apartment complexes. The community enjoys a tranquil atmosphere and a strong sense of community spirit. One notable feature of Richings Park is its railway station, which provides convenient access to London Paddington and other destinations. This makes it an attractive place to live for commuters who work in the city but prefer a quieter suburban lifestyle. The area is also home to a few local amenities, including shops, restaurants, and a primary school. For more extensive shopping and leisure facilities, residents can easily access nearby towns such as Iver, Slough, and Uxbridge. Overall, Richings Park offers a balance between countryside living and easy access to urban amenities, making it an appealing place to reside for those seeking a peaceful suburban environment within commuting distance of London and Heathrow Airport.
Property info
For more information about this property, please contact
Oakwood Estates, SL0 on +44 1753 903867 * (local rate)
Disclaimer
Property descriptions and related information displayed on this page, with the exclusion of Running Costs data, are marketing materials provided by Oakwood Estates, and do not constitute property particulars. Please contact Oakwood Estates for full details and further information. The Running Costs data displayed on this page are provided by PrimeLocation to give an indication of potential running costs based on various data sources. PrimeLocation does not warrant or accept any responsibility for the accuracy or completeness of the property descriptions, related information or Running Costs data provided here.




































.png)
