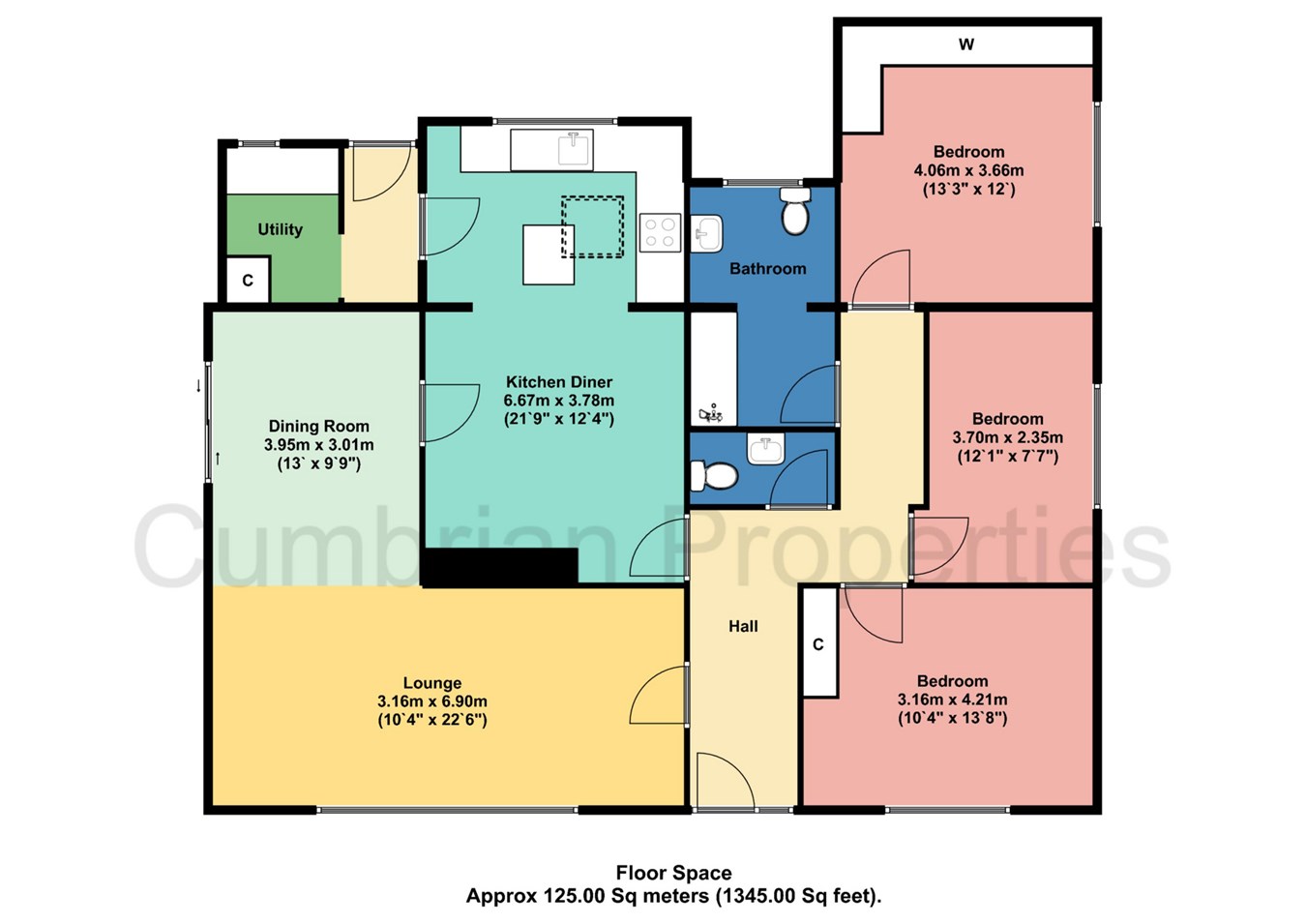Bungalow for sale in Blitterlees, Silloth, Wigton CA7
* Calls to this number will be recorded for quality, compliance and training purposes.
Property features
- Detached bungalow
- Three bedrooms
- Bathroom and cloakroom
- Dining Kitchen with adjoining dining room
- Double garage and parking
- Open aspect
- Seaside location
- Gardens
Property description
The property is double glazed and gas central heated with modern fixtures and fittings throughout including glazed oak doors, ceiling spotlights and contemporary vertical radiators. Off the entrance hall is a good size cloaks cupboard and door leading to the spacious dining lounge with cosy log burning stove and patio doors to the rear garden. The open plan dining kitchen is the hub of the home providing a great space to gather with ample space for table and chairs, Rangemaster cooker and kitchen island, and a separate utility room with access to the rear garden – perfect for muddy shoes and pets! There are three double bedrooms with a range of fitted bedroom furniture to the master, three piece modern family bathroom and an additional cloakroom. Externally, the front of the property is bordered by hedgerow and there is a low maintenance patio garden with raised borders leading to a lawned garden with greenhouse. There is a block paved driveway providing off-road parking for several vehicles leading up to the double garage with power supply which would make an ideal workshop. To the rear of the property there is an open aspect across the fields. Situated just a short walk to the beach and less than a five minute drive into Silloth where there are local shops, schools and doctors’ surgery along with stunning views and walks along the promenade. Carabella would not only suit those looking to downsize into single storey living but would also make a superb family home.
The accommodation with approximate measurements briefly comprises:
UPVC front door into entrance hall.
Entrance Hall
Doors to dining lounge, kitchen, bedrooms, bathroom and cloakroom. Built-in storage cupboard, coving to the ceiling and two radiators.
Dining Lounge
23' 0" x 22' 7" (7.01m x 6.88m) Log burning stove on a slate hearth with oak effect lintel above, double glazed window to the front, ceiling spotlights, three vertical radiators, double glazed sliding patio doors to the rear garden and glazed door to the dining kitchen.
Dining Kitchen
dining room (12’4 max x 12’3 max) Two vertical radiators, door to hallway and opening to the kitchen.
Kitchen (12’ x 8’5) Fitted kitchen incorporating a Rangemaster cooker with five ring hob and extractor hood above, one and a half bowl sink unit with mixer tap, integrated dishwasher, kitchen island with wooden worksurfaces, beamed ceiling, double glazed Velux window, tiled splashbacks, double glazed window to the rear, tiled flooring, vertical radiator and glazed door to the rear hall.
Rear Hall
Opening to the utility and UPVC door to the rear garden.
Utility
Plumbing for washing machine, space for tumble dryer, boiler, built-in airing cupboard housing the hot water tank, tiled flooring and double glazed window.
Cloakroom
Two piece suite comprising WC and vanity unit wash hand basin. Radiator, tiled splashback, ceiling spotlights and wood effect flooring.
Bedroom 1
12' 0" x 10' to fitted wardrobes (3.66m x 3.05m) A range of fitted bedroom furniture, double glazed window, radiator and coving to the ceiling.
Bathroom
11' 5" x 7' 0" (3.48m x 2.13m) Three piece suite comprising shower above panelled bath, vanity unit wash hand basin and WC. Double glazed frosted window, ceiling spotlights, wood effect flooring and two radiators.
Bedroom 2
13' 9" x 10' 4" (4.19m x 3.15m) Double glazed window to the front, vertical radiator and coving to the ceiling.
Bedroom 3
12' 0" x 8' 0" (3.66m x 2.44m) Double glazed window to the side, vertical radiator and coving to the ceiling.
Outside
Pathway to the front of the property leading to the low maintenance paved garden, bordered by hedgerow, with raised flower beds, gated access to the side and rear, and a greenhouse. Double wooden gates lead to the block paved driveway providing off-road parking for several vehicles leading up to the double garage with power and water supply. There is a further lawned garden, bordered by mature trees and plants, with log store and an open aspect across the fields. To the rear of the property is a block paved patio with garden shed, external sockets and a further low maintenance lawned garden.
Notes -
Tenure We are informed the tenure is Freehold.
Council tax We are informed the property is Tax Band D.
Note These particulars, whilst believed to be accurate, are set out for guidance only and do not constitute any part of an offer or contract - intending purchasers or tenants should not rely on them as statements or representations of fact but must satisfy themselves by inspection or otherwise as to their accuracy. No person in the employment of Cumbrian Properties has the authority to make or give any representation or warranty in relation to the property. All electrical appliances mentioned in these details have not been tested and therefore cannot be guaranteed to be in working order.
Property info
For more information about this property, please contact
Cumbrian Properties, CA1 on +44 1228 304959 * (local rate)
Disclaimer
Property descriptions and related information displayed on this page, with the exclusion of Running Costs data, are marketing materials provided by Cumbrian Properties, and do not constitute property particulars. Please contact Cumbrian Properties for full details and further information. The Running Costs data displayed on this page are provided by PrimeLocation to give an indication of potential running costs based on various data sources. PrimeLocation does not warrant or accept any responsibility for the accuracy or completeness of the property descriptions, related information or Running Costs data provided here.





































.png)