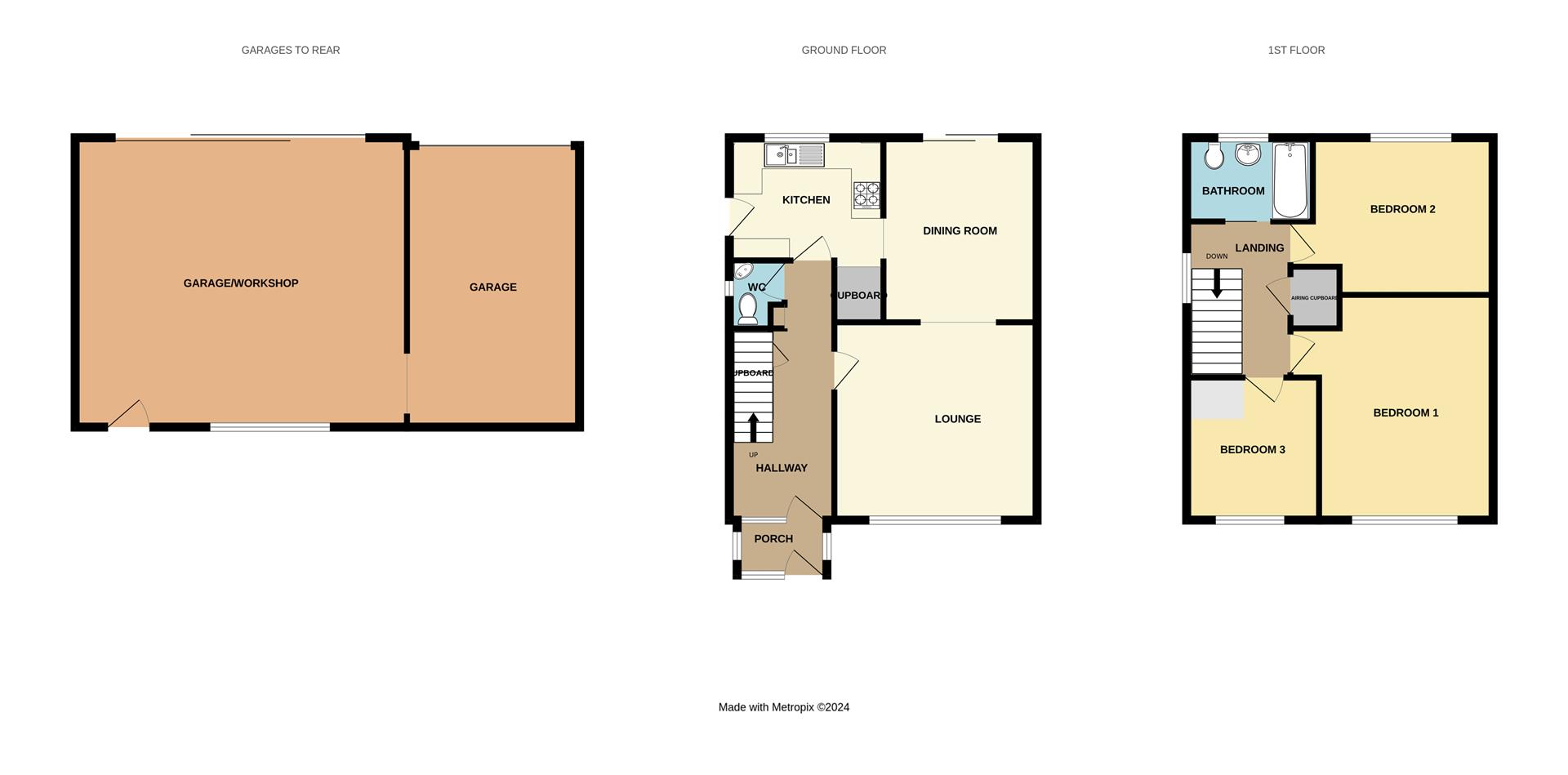Semi-detached house for sale in Brockhurst Gardens, Kingswood, Bristol BS15
* Calls to this number will be recorded for quality, compliance and training purposes.
Property features
- Workshop and Garage to Rear!
- 1970's Semi Detached Home
- 3 Well Proportioned Bedrooms
- 2 Reception Rooms
- Bathroom and Downstairs WC
- Driveway Parking to Front
- Open Front Aspect with Views
- Kingswood/St George Borders
Property description
Spacious workshop and additional garage to the rear! This substantial 1970's semi-detached house is located in the desirable area of Brockhurst Gardens, on the border of Kingswood and St George and is not to be missed! One of the standout features of this home is the parking provision - with space for up to 8 vehicles (4 on the driveway to the front, and up to 4 in the workshop/garage space to the rear), parking will never be a concern for you or your visitors. Whether you have a large family or simply enjoy hosting gatherings, this feature is sure to impress and if you don't need all that parking you could convert the workshop into a home office, home gym, or even a granny annex/Airbnb with the right planning consents. Upon entering this fabulous property, you are immediately struck by the size of the accommodation on offer. 2 reception rooms, make it an ideal space for entertaining guests or simply relaxing with your loved ones. The property features three well proportioned bedrooms and 2 bathrooms, offering ample space for a growing family or for those in need of a home office and the well appointed rear garden offers a great space for BBQ'ing and entertaining. This amazing home really must be viewed to fully appreciate all that it has to offer.
Porch (1.79 x 1.10 (5'10" x 3'7"))
Double glazed front door with double glazed glass side panel, 2 further double glazed windows to side aspects, light, tiled floor.
Hallway (4.7 x 2.12 max (15'5" x 6'11" max))
Double glazed obscured glass door with obscure glass panel to side, radiator, stairs to first floor with cupboard under, recess for hanging coats.
Wc (1.24 x 1.22 max (4'0" x 4'0" max))
Double glazed obscure glass window to side, WC, corner wash hand basin.
Lounge (4.13 x 3.97 (13'6" x 13'0"))
Double glazed window to front, radiator, wall lights, opening to dining room.
Dining Room (3.7 x 3.08 (12'1" x 10'1" ))
Double glazed patio doors to the rear, radiator.
Kitchen (3.09 x 2.33 (10'1" x 7'7"))
Double glazed window to rear, double glazed obscure glass door to side, range of wall and base units with worktop over, inset 1 1/2 bowl sink and drainer with mixer tap over, single electric oven, inset gas hob above with cooker hood over, integrated slimline dishwasher, recess cupboard for tall fridge freezer, recess and plumbing for washing machine, combi boiler, tiled floor.
Landing (2.61 x 2.15 (8'6" x 7'0"))
Double glazed window to side, airing cupboard, loft hatch.
Bedroom 1 (3.97 x 3.6 (13'0" x 11'9"))
Double glazed window to front, radiator. Built in wardrobes.
Bedroom 2 (3.7 x 3.08 max (12'1" x 10'1" max))
Double glazed window to rear, radiator.
Bedroom 3 (2.7 x 2.69 (8'10" x 8'9"))
Double glazed window to front, radiator, built in storage and cupboard over stair recess.
Bathroom (2.53 x 1.68 (8'3" x 5'6" ))
Double glazed obscure window to rear, spot lights, tiling to walls, heated towel rail, WC, wash hand basin, panelled bath with shower over.
Garden
Enclosed by boundary walls with gated side access, brick built shed, patio area with canopy over, stone chipped steps up to raised lawn with sleeper edging, further decked seating area, pathway leading to workshop and garage, flower bed border, outside tap and external wall lights.
Parking
Driveway parking to the front for up to 4 cars, enclosed by boundary walls and low level fencing to sides, external wall light, step up to porch.
Workshop (6.64 x 5.76 (21'9" x 18'10"))
Sliding metal doors to front, tall ceiling, light and power, double glazed obscured glass door and double glazed window to the garden, opening to the garage. Access via rear lane.
Garage (5.3 x 2.64 (17'4" x 8'7"))
Electric up and over door, light and power, opening to the workshop, accessed via rear lane.
Property info
For more information about this property, please contact
Blue Sky Property, BS30 on +44 117 444 9995 * (local rate)
Disclaimer
Property descriptions and related information displayed on this page, with the exclusion of Running Costs data, are marketing materials provided by Blue Sky Property, and do not constitute property particulars. Please contact Blue Sky Property for full details and further information. The Running Costs data displayed on this page are provided by PrimeLocation to give an indication of potential running costs based on various data sources. PrimeLocation does not warrant or accept any responsibility for the accuracy or completeness of the property descriptions, related information or Running Costs data provided here.































.png)

