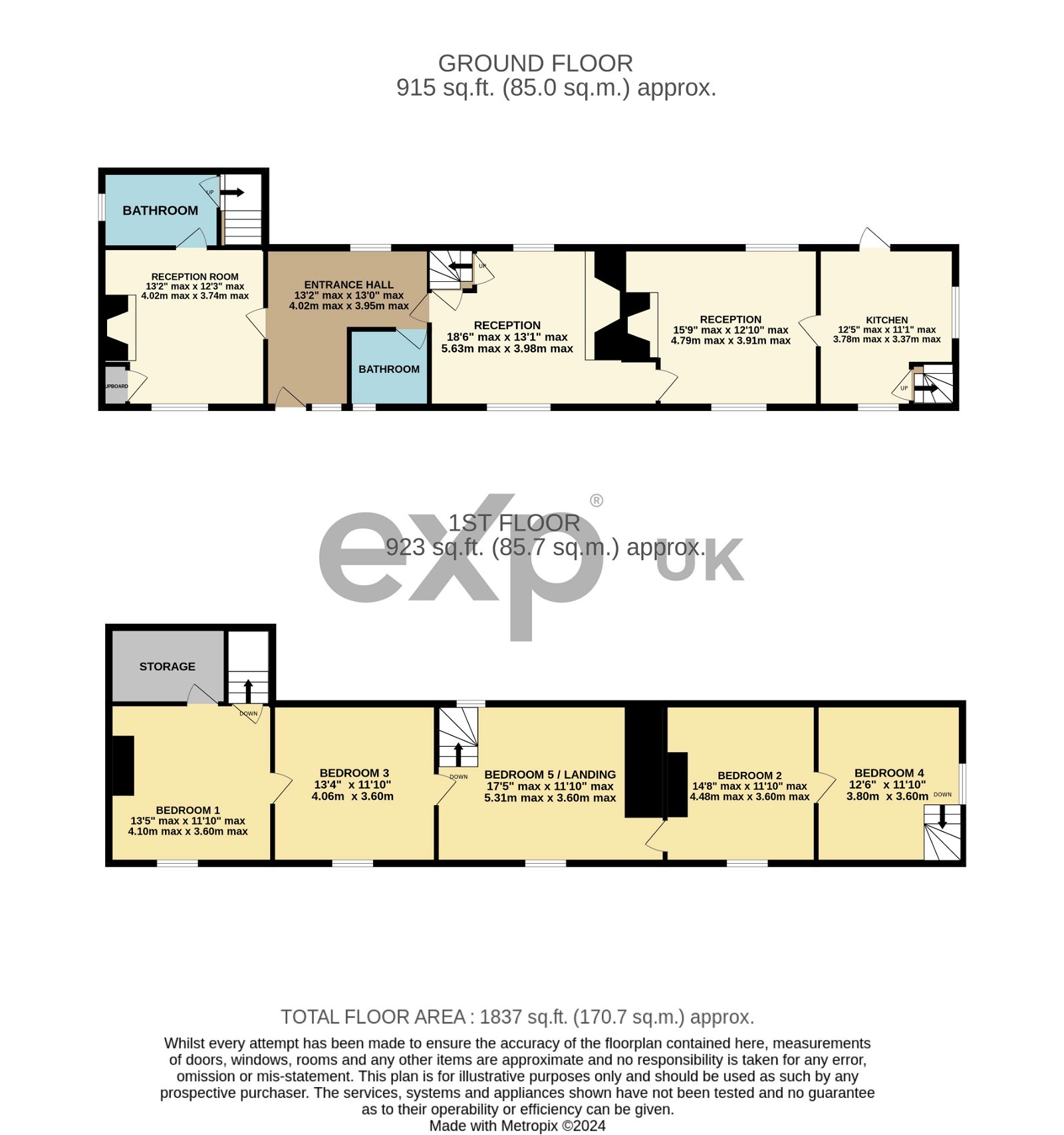Farmhouse for sale in Boyden End, Wickhambrook, Newmarket CB8
* Calls to this number will be recorded for quality, compliance and training purposes.
Property features
- Rennovation opportunity
- Stunning position with Countryside views
- Three outbuildings
- Paddock
- Orchard
- Five rooms upstairs.
- Three reception rooms
- Edge of village location
- Local amenities close by
- Ref LW0712
Property description
Wooden entrance door leading into;
Entrance Hall - 3.95m x 4.02m (12'11" x 13'2")
A large space, with multiple potential uses. Windows to both front and rear aspects. Door into;
Bathroom 1
Three piece suite comprising of bath, W/C and pedestal hand basin. Electric shaver point, mirrored wall cabinet, and window to front aspect.
Reception 3 - 3.74m max x 4.02m max (12'3" x 13'2")
Large fireplace with wooden surround. This fireplace currently houses the floor mounted boiler, with a hot water tank in one alcove and a storage cupboard to other side. Window to front aspect and door through to;
Bathroom 2
Three piece suite comprising of W/C, pedestal wash hand basin and panelled bath. Part tiled walls and window to side aspect. Door through to stairwell which leads to 1st floor.
Reception 2 - 3.98m max x 5.63m max (13'0" x 18'5")
Leading from the entrance hall, this room was previously used as the Sitting room, and benefits from an impressive Inglenook fireplace, with Bressummer beam over and grate with large hood inset. There is also a bread oven to the side of the fireplace. Enclosed stairs to 1st floor, with understairs storage cupboard. Windows to both front and rear aspect.
Reception 1 - 3.91m max x 4.79m max (12'9" x 15'8")
Another well proportioned room, and being next to the kitchen, would make a great dining area. Brick built fireplace, and windows to front and rear aspects. Door through to;
Kitchen - 3.78m max x 3.37m max (12'4" x 11'0")
Fitted with a range of base units with work surface over. Stainless steel double sink and drainer. Eye-level double over, with separate hob. Space for Fridge/freezer. Space and plumbing for washing machine. Enclosed staircase, with latch and brace door, leading to the 1st floor. Part glazed door into rear garden and windows to side and front aspects.
1st Floor
Bedroom 4 - 3.6m x 3.8m (11'9" x 12'5")
Stairs leading from the kitchen. Lovely bright room with window to the side aspect, benefitting from great views over the paddock area. Door through to;
Bedroom 2 - 3.6m max x 4.48m max (11'9" x 14'8")
Vaulted ceiling and window to front aspect.
Bedroom 5/Suffolk Landing bedroom - 3.6m x 5.31m (11'9" x 17'5")
A lovely large space, previously used as a bedroom and with stairs leading from Reception 1. Original wide oak exposed floorboards, vaulted ceiling, and windows to front and rear aspects.
Bedroom 3 - 3.6m x 4.06m (11'9" x 13'3")
Vaulted ceiling, window to front aspect and wooden floor. Door through to;
Bedroom 1 - 3.6m max x 4.1m max (11'9" x 13'5")
With a range of built in storage cupboards and wardrobes. Window to front aspect. Door through to;
Storage Room - 1.89m x 2.99m (6'2" x 9'9")
Walk-In storage space with restricted head height. Fitted with light.
Outside
Undoubtedly a highlight of this property, with a plot extending to over 1.1 acres (sts), and benefitting from far reaching views to both the front and rear, over open countryside. The property is accessed via a shingled driveway, leading to a parking area, providing space for many vehicles. There is a paddock with partial post and rail fencing, a shaded woodland area, perfect for exploring, and an orchard to the other side of the property, boasting many mature fruit trees. There is also a disused pond, with the remainder of the garden being laid to lawn, with flower beds and interspersed shrubs.
Outbuildings
Workshop - 7.1m x 3.02m (23'3" x 9'10")
Fitted with power and light. Double doors to the front, and three windows to the side aspect.
Garage - 5.67m x 2.76m (18'7" x 9'0")
Wooden double doors and window to rear. Fitted with power and light.
Potting Shed - 6.83m x 2.73m (22'4" x 8'11")
With some restoration, this would make a superb potting shed. Door and window to front aspect, with opaque roof to rear, bringing in plenty of light. Currently used simply for storage.
Property info
For more information about this property, please contact
eXp World UK, WC2N on +44 1462 228653 * (local rate)
Disclaimer
Property descriptions and related information displayed on this page, with the exclusion of Running Costs data, are marketing materials provided by eXp World UK, and do not constitute property particulars. Please contact eXp World UK for full details and further information. The Running Costs data displayed on this page are provided by PrimeLocation to give an indication of potential running costs based on various data sources. PrimeLocation does not warrant or accept any responsibility for the accuracy or completeness of the property descriptions, related information or Running Costs data provided here.
































.png)
