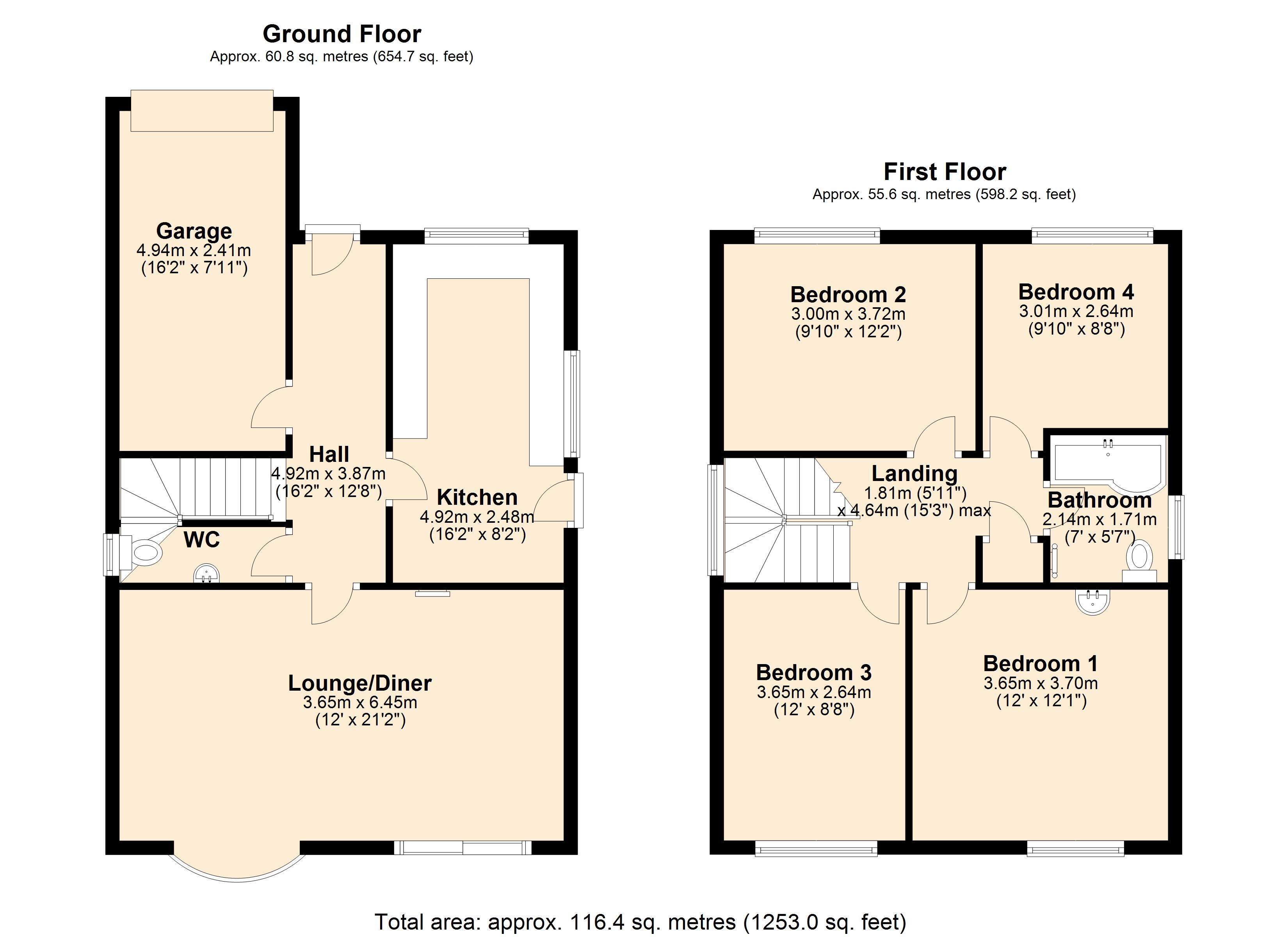Detached house for sale in Bartlett Close, Chelmsford, Essex CM3
* Calls to this number will be recorded for quality, compliance and training purposes.
Property features
- A spacious detached family home
- Desirable village location
- Four double bedrooms
- Generous lounge/diner
- Kitchen/breakfast room
- Guest cloakroom
- Modern family bathroom
- Own drive to integral garage
- Well maintained west facing rear garden
Property description
Overview
*** guide price: £400,000 - £425,000 ***
A modern and spacious four bedroom detached home that is conveniently situated within walking distance of the popular Mayland Marina as well as local shops, Doctors, restaurants and beautiful riverside walks. The generous accommodation includes an impressive lounge/diner over looking the private rear garden along with a kitchen/breakfast room and cloakroom to the ground floor. To the first is the master Bedroom and three further double bedrooms alongside a modern family bathroom. Externally the property is set back from the road with a manageable and well-maintained west facing rear garden commencing with a paved seating area ideal for entertaining with the remainder mainly laid to lawn. To the front there is an independent driveway to an integral garage with additional off-road parking. Viewing comes highly recommended to fully appreciate the size and standard of the accommodation on offer.
Distances - Althorne Railway Station - 4.5 miles
Maylandsea Community Primary School - 0.3 miles
Maldon Town Centre - 8.9miles
Burnham on Crouch - 5.8 miles
Chelmsford City Centre - 17.1 miles
London Southend Airport - 22.2 miles
Council tax band: D
Entrance Hall
Entrance Hall
Ground Floor Cloakroom (2.33m x 0.86m)
Cloakroom
Kitchen/Breakfast Room (4.92m x 2.48m)
Kitchen
Lounge/Diner (6.45m x 3.65m)
Lounge
First Floor Landing
Landing
Bedroom One (3.70m x 3.65m)
Bedroom
Bedroom Two (3.72m x 3.00m)
Bedroom
Bedroom Three (3.65m x 2.64m)
Bedroom
Bedroom Four (3.01m x 2.64m)
Bedroom
Family Bathroom (2.14m x 1.71m)
Bathroom
Rear Garden
Outdoor Space
Garage (4.94m x 2.41m)
Garage
Property info
For more information about this property, please contact
Keller Williams, CM1 on +44 1277 576821 * (local rate)
Disclaimer
Property descriptions and related information displayed on this page, with the exclusion of Running Costs data, are marketing materials provided by Keller Williams, and do not constitute property particulars. Please contact Keller Williams for full details and further information. The Running Costs data displayed on this page are provided by PrimeLocation to give an indication of potential running costs based on various data sources. PrimeLocation does not warrant or accept any responsibility for the accuracy or completeness of the property descriptions, related information or Running Costs data provided here.
































.png)
