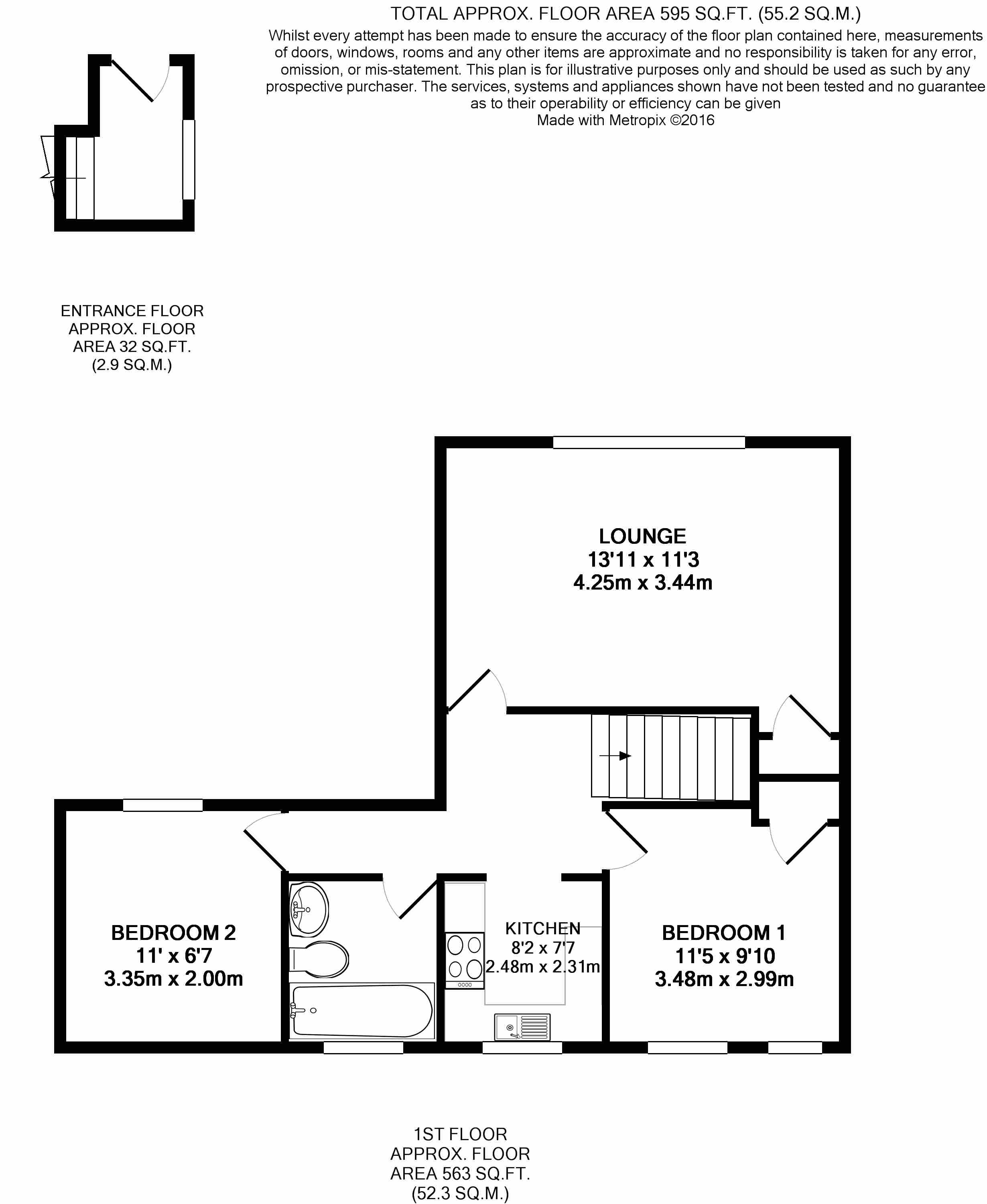Maisonette for sale in Barnfield, Iver, Buckinghamshire SL0
* Calls to this number will be recorded for quality, compliance and training purposes.
Property features
- First floor apartment
- Two double bedrooms
- Sought after location
- Great first time purchase
Property description
Overview
This stunning two bedroom first floor maisonette in an idyllic location overlooking a green to the front and playing field to the rear yet all within easy access to Iver High Street. The property has just been extensively refurbished to include re plastering, new wiring, new boiler, new kitchen, bathroom and total redecoration. Early viewing a must.
Iver offers a great range of local shops and facilities, whilst also offers excellent access to the M4 and connecting roads and Iver Station is just 1.5 miles with the forthcoming Crossrail connection.
Leasehold Information
Number of years remaining on the lease: 86 years
Current ground rent and any review period:
- £10 per year
Council tax band: C
Entrance Hall
Stairs to:
Landing
Spacious landing area with double glazed window, access to loft storage space and built-in storage cupboard.
Lounge (4.25m x 3.44m)
Enjoying a lovely aspect over the green to the front this room is spacious enough for a dining table and chairs in addition to the lounge furniture. Double glazed window, double radiator, tv and sky point, downlighters and recess with cupboard housing boiler.
Kitchen (2.48m x 2.31m)
Brand new boasting a range of white wall and base level cupboards, drawer unit, single drainer sink unit, gas hob with extractor hood, built-in oven, plumbing for washing machine and space for fridge/freezer. Downlighters.
Bedroom One (3.48m x 2.99m)
Double glazed window to the rear overlooking the garden and playing field, radiator, downlighters, built-in storage cupboard with light, sky tv and network cabling.
Bedroom Two (3.35m x 2.00m)
Double glazed window, radiator, cabling for sky tv and network.
Bathroom
White suite comprising 'P' shaped bath with shower, w.c., hand wash basin, tiled walls and floor, heated towel rail and double glazed window.
Garden
The property enjoys its own garden mainly laid to lawn offering the opportunity to landscape to own design with a brick built shed and power point.
Property info
For more information about this property, please contact
Christopher Nevill, UB8 on +44 1895 262384 * (local rate)
Disclaimer
Property descriptions and related information displayed on this page, with the exclusion of Running Costs data, are marketing materials provided by Christopher Nevill, and do not constitute property particulars. Please contact Christopher Nevill for full details and further information. The Running Costs data displayed on this page are provided by PrimeLocation to give an indication of potential running costs based on various data sources. PrimeLocation does not warrant or accept any responsibility for the accuracy or completeness of the property descriptions, related information or Running Costs data provided here.


























.png)
