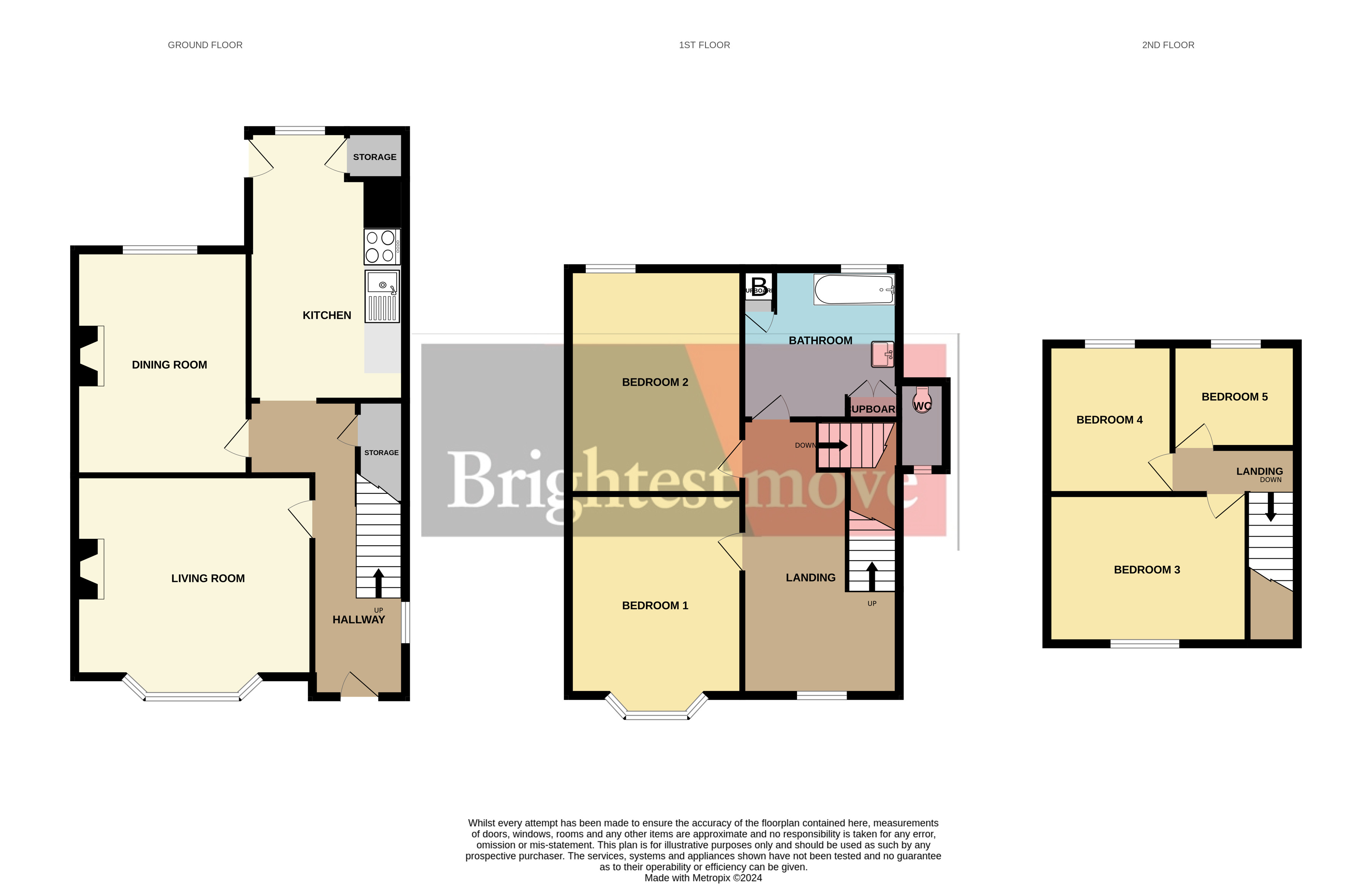End terrace house for sale in Sandford Road, Weston-Super-Mare BS23
* Calls to this number will be recorded for quality, compliance and training purposes.
Property features
- Five bedrooms
- Two reception rooms
- End terrace house
- Recently fitted kitchen (2022)
- Original features
- Great family home
- Flexible accommodation
- Recently installed new boiler (2022)
- Vendors have secured their onward purchase
- Popular location
Property description
Brightestmove are pleased to present to the market this spacious five bedroom end of terrace house in Sandford Road, Weston super Mare. This is a family home offering 126 square metres of flexible accommodation over three floors. Property comprises: Hallway, living room, dining room, recently fitted kitchen. To the first floor are two double bedrooms, a bathroom and a separate WC. To the second floor are two more double bedrooms and a single bedroom. Outside is a private enclosed rear garden. If space is what you require, look no further. Viewing strongly advised !
Brightestmove are pleased to present to the market this spacious five bedroom end of terrace house in Sandford Road, Weston super Mare. This is a family home offering 126 square metres of flexible accommodation over three floors. Property comprises: Hallway, living room, dining room, recently fitted kitchen. To the first floor are two double bedrooms, a bathroom and a separate WC. To the second floor are two more double bedrooms and a single bedroom. Outside is a private enclosed rear garden. If space is what you require, look no further. Viewing strongly advised !
Hallway 18' 4" x 5' 1" (5.59m x 1.55m) uPVC door leading into hallway, smoke alarm, telephone point, carpet flooring, window to side aspect, stairway leading to first floor, under stair storage cupboard (housing fuse box - replaced about 18 months ago), door leading to living room, dining room and kitchen.
Living room 11' 9" x 11' 6" (3.6m x 3.52m) Carpet flooring, bay window to front aspect, radiator, working fireplace.
Dining room 13' 6" x 8' 4" (4.14m x 2.56m) Laminate effect vinyl flooring, window to rear aspect, working fireplace, radiator.
Kitchen 17' 2" x 7' 4" (5.25m x 2.26m) Laminate effect vinyl flooring, window to side aspect, double glazed door leading into garden, range of wall and base units, extractor fan, integrated dishwasher, integrated washing machine, integrated electric double oven, integrated electric hob, Belfast sink, larder/utility cupboard with extractor fan and space for tumble dryer.
First floor landing 16' 5" x 6' 10" (5.01m x 2.09m) Carpet flooring, stairway to second floor, window to front aspect.
Bedroom one 12' 2" x 9' 11" (3.71m x 3.04m) Original floorboards (sanded & waxed), bay window to front aspect, radiator, tv point, telephone point.
Bedroom two 13' 7" x 9' 10" (4.16m x 3.01m) Floorboards, window to rear aspect.
Bathroom 9' 4" x 7' 5" (2.87m x 2.27m) Vinyl flooring, obscure window to rear aspect, shower over bath, hand basin, tiled walls, airing cupboard (housing boiler - replaced 2 years ago), built in storage cupboard (with shelving).
WC 5' 9" x 3' 0" (1.77m x 0.93m) Vinyl flooring, WC, obscure window to front aspect.
Second floor landing 8' 0" x 2' 10" (2.45m x 0.87m) Stairs to second floor and under stairs storage cupboard, smoke alarm, doors in to:
Bedroom three 13' 5" x 9' 10" (4.11m x 3.00m) Laminate effect vinyl flooring, window to front aspect, eaves storage.
Bedroom four 9' 10" x 8' 3" (3.01m x 2.53m) Laminate effect vinyl flooring, window to rear aspect, eaves storage.
Bedroom five 8' 2" x 6' 10" (2.51m x 2.09m) Carpet flooring, window to rear aspect, eaves storage.
Outside:
front garden Border wall with entrance gate, pathway to front door.
Rear garden Wall and fence surround, paving, lawn, shrubs, shed, side gate access.
Tenure/information We are advised this property is freehold, council tac band B, on road parking.
This should all be verified with your solicitor.
Property info
For more information about this property, please contact
Brightestmove Worle, BS22 on +44 1934 247032 * (local rate)
Disclaimer
Property descriptions and related information displayed on this page, with the exclusion of Running Costs data, are marketing materials provided by Brightestmove Worle, and do not constitute property particulars. Please contact Brightestmove Worle for full details and further information. The Running Costs data displayed on this page are provided by PrimeLocation to give an indication of potential running costs based on various data sources. PrimeLocation does not warrant or accept any responsibility for the accuracy or completeness of the property descriptions, related information or Running Costs data provided here.





























.png)
