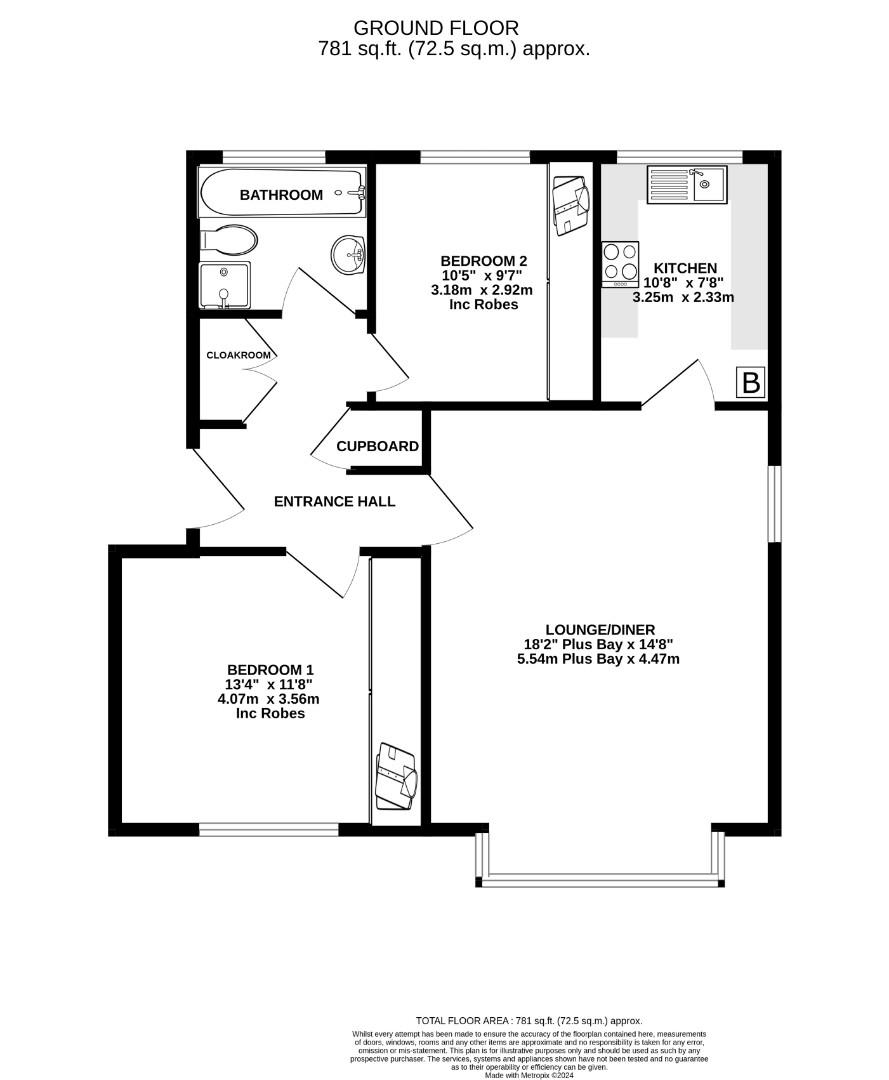Flat for sale in Cavendish Court, Didsbury Road, Heaton Mersey SK4
* Calls to this number will be recorded for quality, compliance and training purposes.
Property features
- Highly Sought After Development
- Spacious First Floor Apartment
- Two Good Sized Bedrooms with Fitted Furniture
- Four Piece Bathroom Suite
- Delightful Communal Gardens
- Off Road Parking and Garage
- Convenient Location
- No Onward Chain
Property description
Spacious First Floor Apartment, Highly Sought After Development. Two Good Sized Bedrooms. Spacious Lounge/Diner. Bathroom with 4 Piece Suite. Off Road Parking. Single Garage. Delightful Communal Gardens. Convenient Locality. No Onward Chain
Cavendish Court
Cavendish Court has long been admired in Heaton Mersey for its beautiful landscaped grounds, quality apartments and location which is just about ideal for everything.
This first floor apartment is bigger than average with two good sized bedrooms and a spacious lounge/diner with views to the front Southerly facing elevation. Many apartments are only electric but this property also benefits from gas central heating.
Cavendish Court has long been sought after by professionals and retirees and the fact that this property is offered with no vendor chain is more attractive and could offer a speedier purchase.
Heaton Mersey is a truly popular village with outstanding homes, areas of conservation and great access to village, town and city centre as well as the motorway, international airport, trains links and excellent Metro Link Service.
Communal Entrance
Stairs up to all floors.
Private Entrance
Private entrance door giving access to hallway
Entrance Hall
'L' shaped hallway. Entry phone system. Double doors to cloaks cupboard with clothes hanging rail and shelf. Door to further storage cupboard with shelf. Central heating radiators, doors to lounge, bedrooms and bathroom
Lounge/Diner (5.54m x 4.47m (18'2" x 14'8"))
Plus bay window.
Spacious room with large double glazed bay to the front elevation and further double glazed window to the side elevation. Fireplace housing coal effect gas fire with composite marble hearth and back. Two central heating radiators, ceiling coving. Door to kitchen
Kitchen (3.53m x 2.34m (11'7" x 7'8"))
Kitchen with a range of fitted units comprising: Single drainer stainless steel sink unit with mixer tap, cupboard below, further base, drawer and eye level units, glass fronted display cabinet. Slot in cooker with cooker hood over. Plumbed and access for an automatic washing machine. Space for a fridge/freezer. Work surfaces with tiled splashbacks. Wall mounted Ideal boiler. Double glazed window to the rear elevation with Xpelair.
Bedroom One (4.06m x 3.56m (13'4" x 11'8"))
Good sized double bedroom with a bank of free standing bedroom furniture comprising two double wardrobes, drawer unit and dressing table area. Central heating radiator, double glazed window to the front elevation
Bedroom Two (3.18m x 2.92m (10'5" x 9'7"))
Further good sized bedroom. Double glazed window to the rear elevation. Bank of fitted floor to ceiling robes comprising three double wardrobes with cupboards over, central heating radiator
Bathroom
Four piece colour bathroom suite comprising: Panelled bath, low level WC; pedestal wash hand basin and shower cubicle housing electric shower. Tiled splashbacks. Central heating radiator, double glazed window with obscure glass to the rear elevation
Outside
Well kept communal lawned gardens with well stocked borders and flower beds. Off road parking space
Garage
Single garage en-block. Up and over door
Property info
For more information about this property, please contact
Joules, SK4 on +44 161 506 6492 * (local rate)
Disclaimer
Property descriptions and related information displayed on this page, with the exclusion of Running Costs data, are marketing materials provided by Joules, and do not constitute property particulars. Please contact Joules for full details and further information. The Running Costs data displayed on this page are provided by PrimeLocation to give an indication of potential running costs based on various data sources. PrimeLocation does not warrant or accept any responsibility for the accuracy or completeness of the property descriptions, related information or Running Costs data provided here.


























.jpeg)
