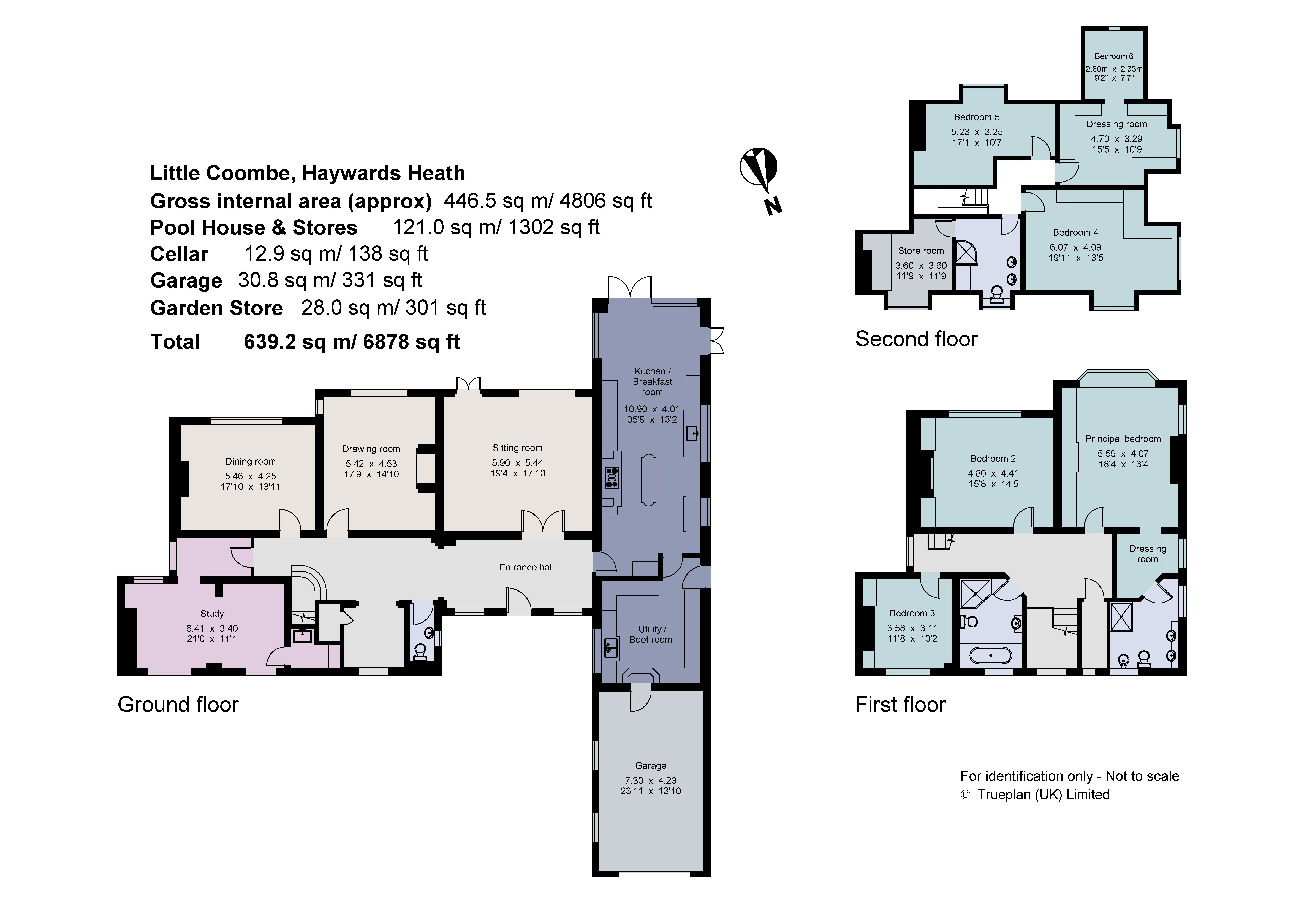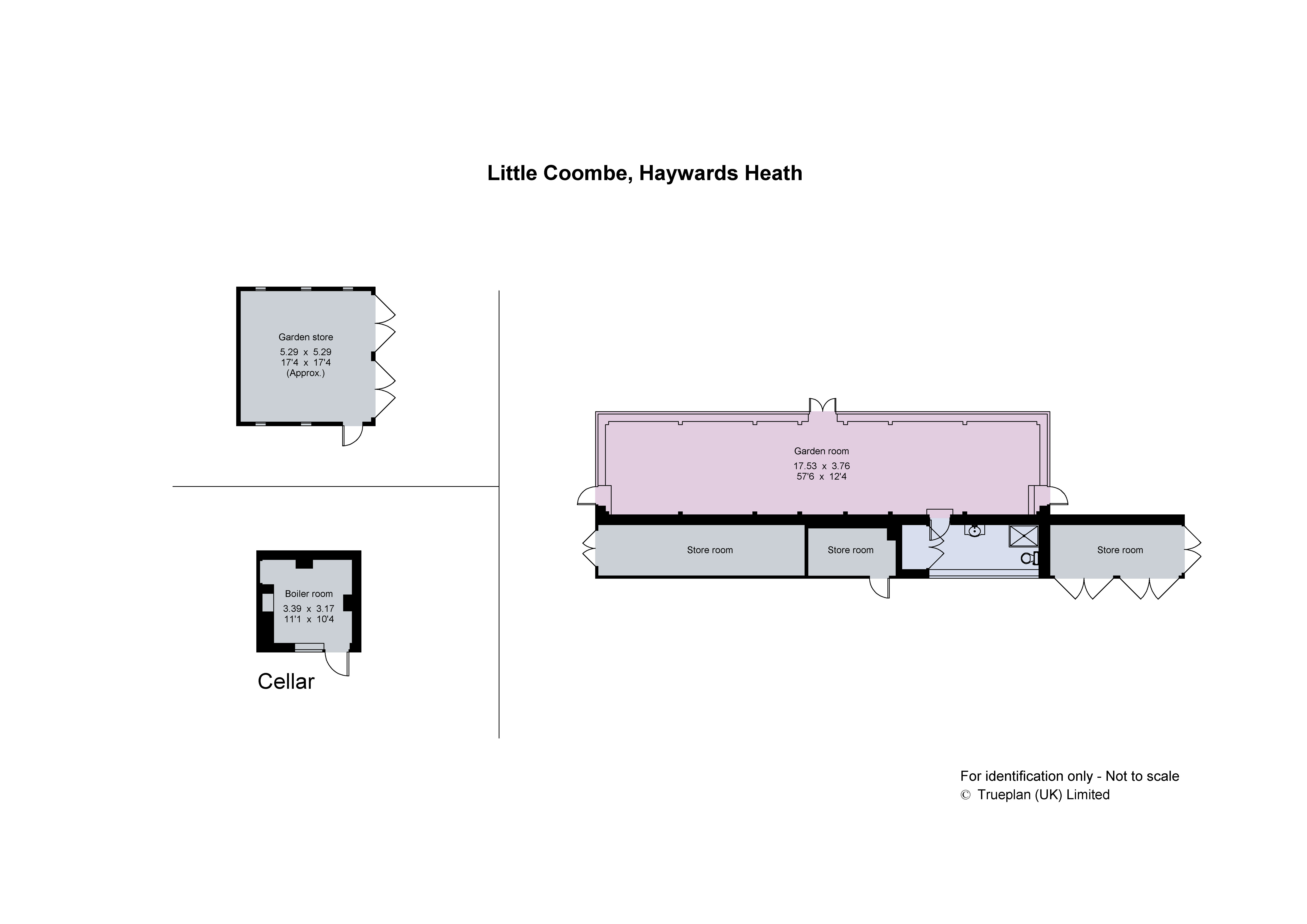Detached house for sale in Cowfold Road, Bolney, Haywards Heath, West Sussex RH17
* Calls to this number will be recorded for quality, compliance and training purposes.
Property features
- Ideally located period country house
- Wonderful vaulted kitchen and breakfast room fitted with Clive Christian cabinetry
- Spacious and comfortable living accommodation, well-suited to both entertaining on a grand scale and to family life
- Beautiful gardens and grounds offering a pleasing combination of both formal and informal landscaping
- Walled garden with substantial garden room, swimming pool and barbeque terrace
- EPC Rating = E
Property description
Handsome and very well presented detached period house dating from 1917, set in glorious gardens and grounds in an enviable rural location, on the market for the first time in 22 years.
Description
Little Coombe is a very handsome detached period house, understood to date from 1917 and characterised by part tile hung, red brick elevations with crittal-style, English Heritage double-glazed windows and tall chimney stacks. The house is ideally located, rural and yet not isolated, set in beautifully landscaped gardens and grounds down a long private lane on the outskirts of the village of Bolney.
Arranged over three floors (excluding the cellar), the house offers an impressive 4,800 square feet of generously proportioned, spacious and comfortable living accommodation, well-suited to both entertaining on a grand scale and to family life.
The front door opens to a large vaulted entrance hall which sets the scene for the house, with light and bright décor and floor tiles counterpointed by dark oak joinery. There are three versatile formal reception rooms lying off the hall, all facing south over the parterre garden, including the drawing room which features a stone fireplace set with a woodburner. The study is tucked away at the end of the hall, an ideal space for home working and plenty big enough to be a fourth reception room; it features a limestone fireplace with a log burner-style gas fire.
The wonderful vaulted kitchen and breakfast room is dual aspect with two sets of French doors opening to the garden and to the swimming pool and terrace. It is superbly appointed, fitted with an extensive range of Clive Christian bespoke cabinetry and a central island, with granite worktops, space for a larder-style fridge/freezer, a sink with boiling water tap, and integrated appliances including a Wolf range oven. The kitchen is served by a good sized utility and boot room with space for the usual appliances and a door opening to the garage; a cloakroom completes the ground floor.
There are three bedrooms on the first floor lying off a spacious landing, together with a family bathroom with suite including a bath and separate shower. The principal bedroom is dual aspect, facing south over the garden, and is fitted with an extensive range of light oak Clive Christian wardrobes; it benefits from a separate dressing area and an en suite shower room with twin basins and electric underfloor heating.
There are three further bedrooms and a shower room on the second floor, together with a dressing room with fitted wardrobes and a dressing table, and a useful storage room.
<b>Gardens and Grounds</b>
Little Coombe is accessed via a private lane; wrought iron gates mounted on handsome brick pillars open to a large gravelled parking and turning area ahead of the house and attached garaging. External steps descend to the cellar.
The beautiful gardens and grounds are of particular note, arranged as a series of outdoor ‘rooms’ offering interest throughout the year and a pleasing combination of both formal and informal landscaping.
Lying immediately to the west of the house is a superb walled garden, largely laid to an expanse of level lawn with a climber-covered pergola walkway down the centre. Within the walled garden is the swimming pool and barbeque terrace, an ideal area for summer entertaining, with a range of remote controlled lighting, a clay-tiled gazebo with heat lamps and a further part-covered wisteria-clad pergola. The former greenhouse has been converted into a substantial glazed garden room, partially used as a gym and also a garden sitting room, with an adjoining shower room serving the pool area, and various store rooms.
The elegant parterre garden lies immediately to the south of the house, comprising stone pathways and formal rose beds edged by box hedging; a gated archway opens to a rose walk leading to the orchard and meadow which lie beyond the walled garden to the south and west, a glorious area of informal garden, largely left to natural meadow with mown pathways, with a magnificent ancient oak and a variety of fruit trees including apple, pear, mulberry, fig and plum.
In all, about 3.4 acres.
Location
Little Coombe is situated in an enviable location adjoining farmland, down a long private country lane on the rural outskirts of the village of Bolney. Bolney has a primary school, two service stations with shops and two public houses with popular restaurants.
Comprehensive shopping is available at Haywards Heath (five miles), Burgess Hill (six miles), Horsham (10 miles) and Brighton (15 miles).
There are many leisure activities available locally, including local clubs for football, rugby, cricket and theatre with large playing fields and pitches in the village together with a modern community centre.
Sussex offers a superb range of sporting and leisure opportunities with golf at Royal Ashdown, Mid Sussex and Piltdown, and many other courses across the county. There is racing at Goodwood, Lingfield and Pyecombe, and sailing at Ardingly and the coast. There are many footpaths and bridle paths across the South Downs and surrounding countryside, as well as riding on Ashdown Forest by permit and show jumping at Hickstead.
Spa and country house hotels include Ockenden Manor, South Lodge, Alexander House and Gravetye Manor. The market town of Horsham and the City of Brighton and Hove offer theatres, cinemas, shopping and restaurants, and there is the world renowned Opera House at Glyndebourne.
Rail Services: Haywards Heath (London Bridge/Victoria/St Pancras International from 42 minutes)
Schools: There are a number of state and independent schools and colleges in the local area, including Warden Park Secondary Academy, Cumnor House, Great Walstead, Ardingly College, Hurstpierpoint College, Brighton College, Burgess Hill Girls, Handcross Park, Worth School and Christ’s Hospital.
All distances and journey times are approximate.
Square Footage: 4,806 sq ft
Acreage:
3.4 Acres
Additional Info
Agent’s Notes: Dawes Farm has a right of way through secondary gate allowing access to their land (albeit not exercised in the past 30 years). Little Coombe benefits from access over part of Coombe House’s property to allow maintenance to the eastern side of the house. All properties in the private lane contribute to the cost of upkeep. Please refer to the Agent for further details.
Services: Combination of oil and lpg fired central heating (underfloor to the kitchen). Mains electricity and water. Shared private drainage. Solar panels generate electricity; the property participates in a feed-in tariff with an annual income of c.£2,750. The garden room has air conditioning units for both heating and cooling, and electric underfloor heating in the shower room. The swimming pool is heated by an air source heat pump.
Outgoings: Mid Sussex District Council. Tax band G.
Photographs taken: April 2024.
Cladding: This property may have cladding. The property is under six floors so any cladding may not have been tested. Purchasers should make enquiries about the external wall system of the property, if it has cladding and if it is safe or if there are interim measures in place.
Property info
For more information about this property, please contact
Savills - Haywards Heath, RH16 on +44 1444 683696 * (local rate)
Disclaimer
Property descriptions and related information displayed on this page, with the exclusion of Running Costs data, are marketing materials provided by Savills - Haywards Heath, and do not constitute property particulars. Please contact Savills - Haywards Heath for full details and further information. The Running Costs data displayed on this page are provided by PrimeLocation to give an indication of potential running costs based on various data sources. PrimeLocation does not warrant or accept any responsibility for the accuracy or completeness of the property descriptions, related information or Running Costs data provided here.



















































.png)


