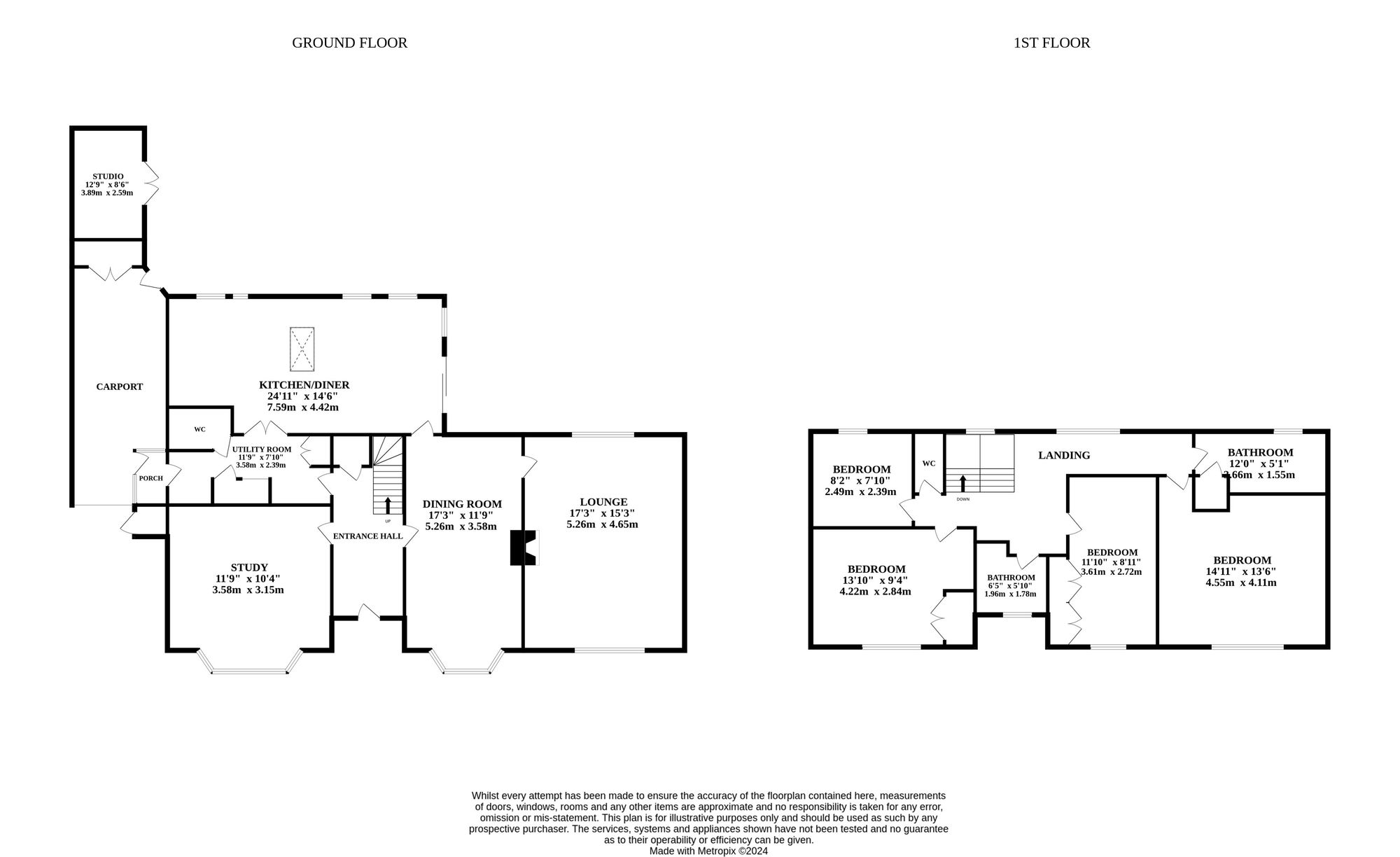Detached house for sale in Thunder Lane, Thorpe St. Andrew, Norwich NR7
* Calls to this number will be recorded for quality, compliance and training purposes.
Property features
- Four spacious bedrooms
- Versatile garden studio, perfect for those working from home
- Stunning family home
- Log burner
- Large garden filled with mature shrubs, flowers and trees creating A private plot
- Open plan kitchen/diner with skylights filling the space with natural light
- Two bathrooms on the first floor
- Ample off-road parking with A carport
- Close to amenities and whitlingham park
- Great catchment area for schooling
Property description
A beautiful, four bedroom family home with a wealth of space inside and out, with a large open plan kitchen and diner with skylights. This exceptional home offers endless potential for families with three versatile reception rooms, a home studio for those needing a home office, two bathrooms, a large garden filled with flowers and mature trees and ample off-road parking. Book a viewing today to experience the charm and convenience this property has to offer!
Location
Thorpe St Andrew is an extremely sought after suburb of Norwich, located approximately 2 miles east of the city centre. The area offers a number of popular pubs, some riverside at Thorpe Green, a friendly cafe, barbers, restaurants and takeaways, convenience stores, butchers, post office, beauty salons, a fish & chip shop and a Sainsburys supermarket at the foot of the Dussindale development.
Thunder lane
Nestled within a sought-after area on the outskirts of the city centre, this stunning four bedroom detached house offers a perfect blend of comfort, style, and functionality. The property presents an ideal opportunity for families or those seeking a spacious home with added features to cater to modern living demands.
As you step inside, you are greeted by the airy and inviting ambience that flows effortlessly throughout the property. The generously proportioned living spaces are designed to accommodate the varying needs of a busy household. The focal point of the home is the open plan kitchen/diner, enhanced by skylights that flood the area with natural light, creating a warm and welcoming atmosphere for dining and entertaining. The charm and character of this family home are further accentuated by the cosy log burner in the lounge, providing a cosy retreat during colder months.
Upstairs, the property boasts four spacious bedrooms, offering ample accommodation for a growing family or guests. Convenience is key with two bathrooms located on the first floor, ensuring practicality and ease for every-day living.
The large garden, adorned with mature shrubs, flowers, and trees, offers a private oasis where one can unwind and enjoy the tranquillity of the surroundings. Additionally, the garden studio provides a versatile space for those looking to work from home, ensuring a perfect balance between work and relaxation. Furthermore, the ample off-road parking to the front including a carport adds to the comfort and convenience of the property.
Situated close to amenities and Whitlingham Park, residents will appreciate the ease of access to daily essentials and recreational activities. The property is also located in a great catchment area for schooling, making it an appealing choice for families looking to provide an excellent education for their children.
In summary, this meticulously maintained family home encapsulates comfort, functionality, and style, offering a peaceful retreat in a convenient and desirable location.
Agents note
We understand the property will be sold freehold and connected to all mains services.
Council tax band - E.
EPC Rating: D
Disclaimer
Minors and Brady, along with their representatives, are not authorized to provide assurances about the property, whether on their own behalf or on behalf of their client. We do not take responsibility for any statements made in these particulars, which do not constitute part of any offer or contract. It is recommended to verify leasehold charges provided by the seller through legal representation. All mentioned areas, measurements, and distances are approximate, and the information provided, including text, photographs, and plans, serves as guidance and may not cover all aspects comprehensively. It should not be assumed that the property has all necessary planning, building regulations, or other consents. Services, equipment, and facilities have not been tested by Minors and Brady, and prospective purchasers are advised to verify the information to their satisfaction through inspection or other means.
For more information about this property, please contact
Minors & Brady, NR12 on +44 1603 963896 * (local rate)
Disclaimer
Property descriptions and related information displayed on this page, with the exclusion of Running Costs data, are marketing materials provided by Minors & Brady, and do not constitute property particulars. Please contact Minors & Brady for full details and further information. The Running Costs data displayed on this page are provided by PrimeLocation to give an indication of potential running costs based on various data sources. PrimeLocation does not warrant or accept any responsibility for the accuracy or completeness of the property descriptions, related information or Running Costs data provided here.






































.png)
