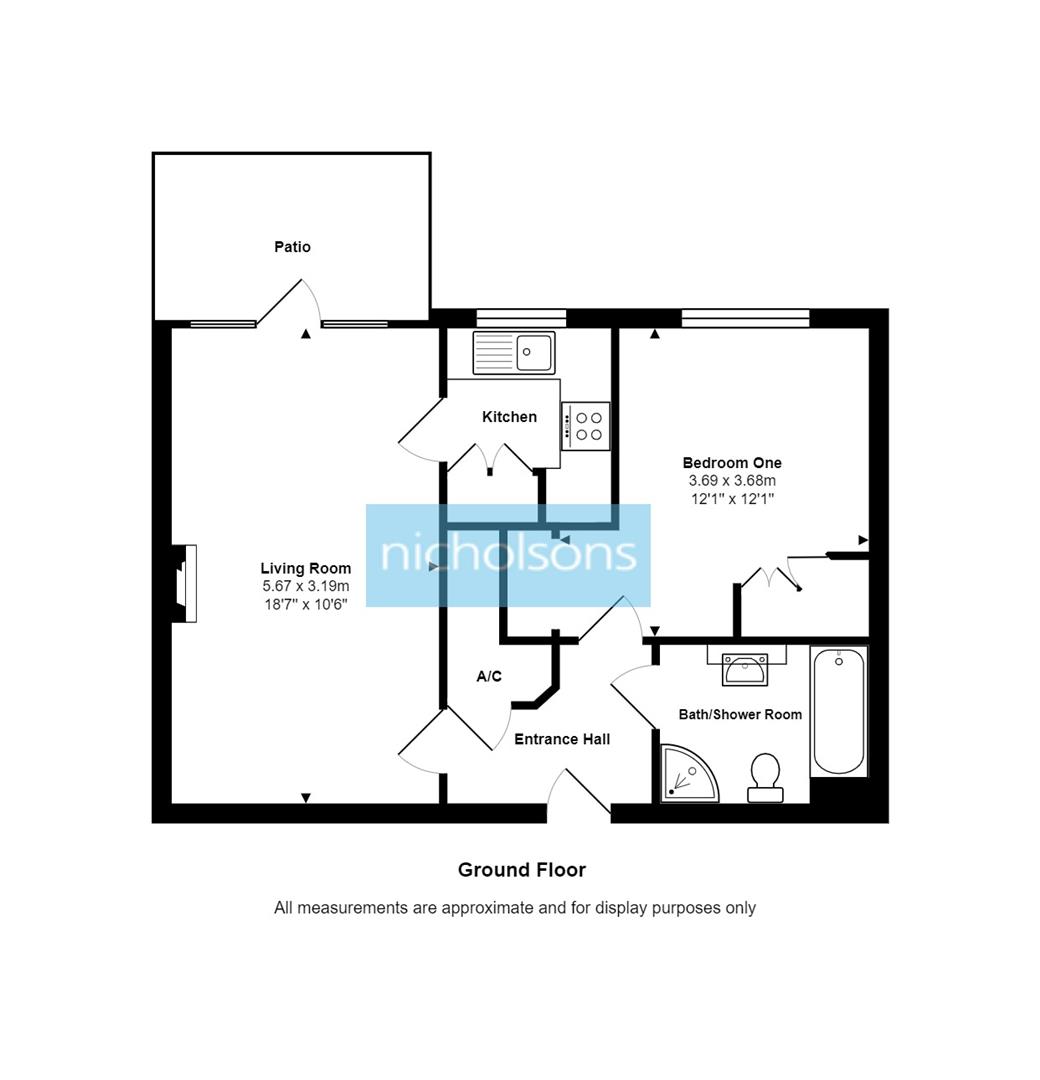Flat for sale in Branksomewood Road, Fleet GU51
* Calls to this number will be recorded for quality, compliance and training purposes.
Property features
- No Onward Chain
- Private Patio Overlooking Beautifully Kept Communal Gardens
- Lease - 125 Yrs From 2007 (108 Yrs Remaining)
- One Bedroom Ground Floor Apartment
- Master Bedroom With Built In Wardrobes
- Walking Distance To Fleet High Street
- Bathroom With Separate Bath & Shower
- Kitchen With Appliances
- Walking Distance To Branksomewood Doctors Surgery
- Redecorated & New Carpets Throughout
Property description
Nicholsons Estate Agents welcome to the market this charming one bedroom ground floor apartment situated in the prestigious Blue Triangle area of Fleet. Offering a private patio area which overlooks the beautifully kept communal gardens, large living room, kitchen with appliances, well sized master bedroom with built in wardrobes and large bathroom which includes separate bath & shower. The property also offers redecoration and new carpets throughout and walking distance to Fleet High Street & next door to Branksomewood Doctors Surgery.
There is a communal lounge with kitchen and library area, visitors suite, laundry, Estate Managers office, lift to all floors, security camera to main entrance, Careline 24-hour emergency call system, landscaped gardens, plus various other seating areas, external re-charging facility for battery cars and communal parking.
The property is a stones throw away from Fleet High Street which offers a variety of shops, cafe's, hairdressers/barbers, charity shops, banks and supermarkets.
Costings:
Lease: 125 Years From 2007 (108 years remaining)
Service Charge: £1,706.39 (Every Six Months)
Ground Rent: £229.50 (Every Six Months)
Communal Main Entrance Door To:
Communal Hallway To:
Front Door To:
Entrance Hallway: (2.44m x 1.89m (8'0" x 6'2"))
Living Room: (5.67m x 3.19m (18'7" x 10'5"))
Kitchen: (2.32m x 1.95m (7'7" x 6'4"))
Bedroom One: (3.69m x 3.68m (12'1" x 12'0"))
Bath & Shower Room: (2.49m x 1.96m (8'2" x 6'5"))
Outside
Patio Area: (2.87m x 1.77m (9'4" x 5'9"))
Private patio area which overlooks the beautifully kept communal gardens to the rear of the block.
Communal Gardens:
A mixture of mature plants, shrubs & hedges providing the most beautiful outlook from the patio/living room & kitchen windows.
Communal Parking:
Parking available for owners & visitors
Property info
For more information about this property, please contact
Nicholsons, GU51 on +44 1252 926771 * (local rate)
Disclaimer
Property descriptions and related information displayed on this page, with the exclusion of Running Costs data, are marketing materials provided by Nicholsons, and do not constitute property particulars. Please contact Nicholsons for full details and further information. The Running Costs data displayed on this page are provided by PrimeLocation to give an indication of potential running costs based on various data sources. PrimeLocation does not warrant or accept any responsibility for the accuracy or completeness of the property descriptions, related information or Running Costs data provided here.
































.png)
