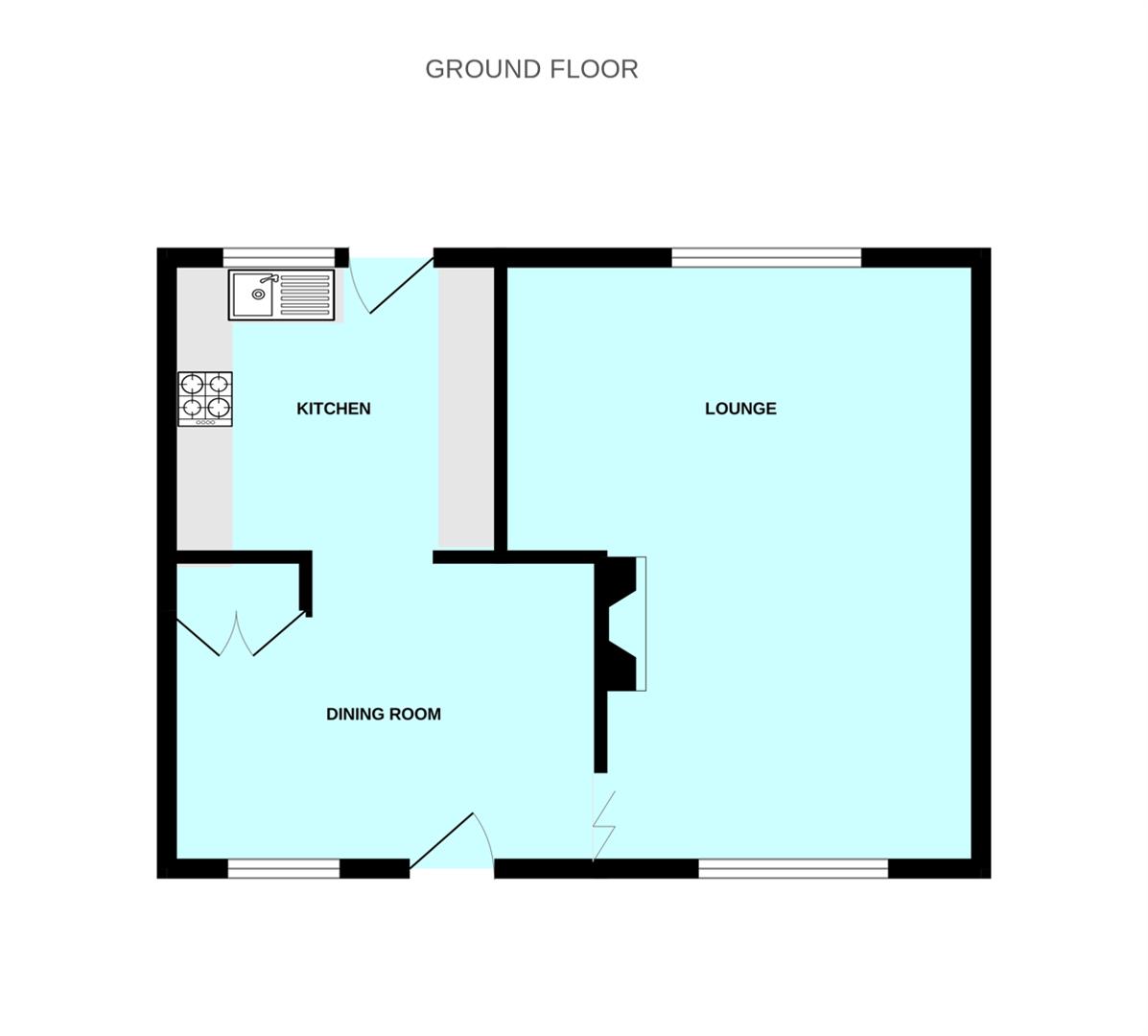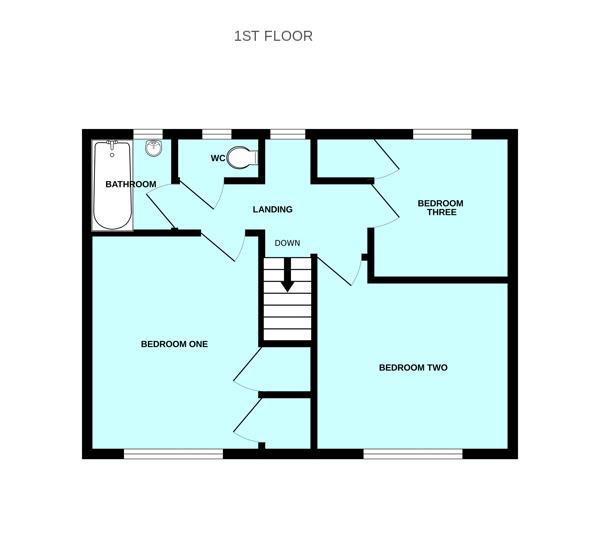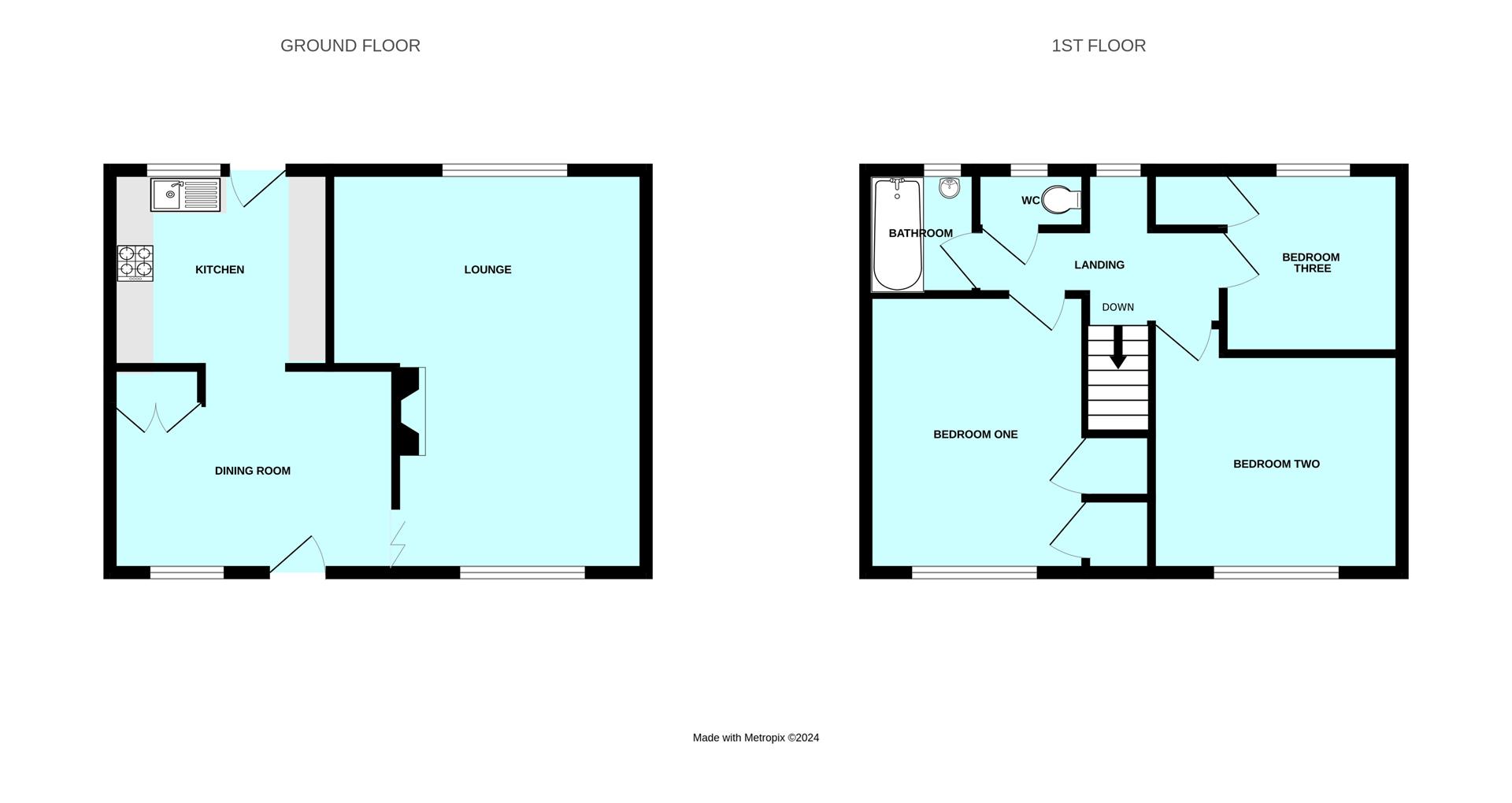Terraced house for sale in Bronte Place, Plymouth PL5
* Calls to this number will be recorded for quality, compliance and training purposes.
Property features
- Mid-terraced property in a cul-de-sac location
- Vacant possession with no onward chain
- Dining room with open-plan kitchen
- Dual aspect lounge
- 3 bedrooms
- Bathroom & separate wc
- Garden to the rear
- Full-width parking
- UPVC double-glazing
- Gas central heating
Property description
Mid-terraced house in a cul-de-sac location close to Manadon Vale Primary school with plentiful off-road parking to the front & garden to the rear. Briefly, the accommodation comprises a dining room, open-plan kitchen, dual aspect lounge, 3 bedrooms, bathroom & separate wc. UPVC double-glazing & gas central heating. No onward chain.
Bronte Place, Plymouth, Pl5 3Dy
Accommodation
Front door opening into the dining room.
Dining Room (3.89m x 2.64m (12'9 x 8'8))
Ample space for dining table and chairs. Staircase ascending to the first floor. Under-stairs cupboard. Further built-in storage cupboard housing the electric meter and consumer unit. Window to the front elevation. Open-plan access to the kitchen. Doorway through to the lounge.
Lounge (5.56m x 4.27m (18'3 x 14'))
A dual aspect room with windows to the front and rear elevations. Chimney breast with fireplace with a timber surround, polished stone hearth and inset and a 'Living Flame' style gas fire.
Kitchen (3.00m x 2.77m (9'10 x 9'1))
Range of base and wall-mounted cabinets with matching fascias, work surfaces and tiled splash-backs. Stainless-steel single drainer sink unit. White goods, including fridge, washing machine and tumble dryer, included within the sale. Built-in oven with a 4-burner gas hob and a cooker hood above. Wall-mounted Worcester gas boiler concealed by a matching cabinet. Window to the rear elevation. Obscured glazed door leading to outside.
First Floor Landing
Providing access to the first floor accommodation. Window to the rear elevation.
Bedroom One (3.76m x 3.00m (12'4 x 9'10))
Window to the front elevation. Built-in cupboard with slatted shelving. Further built-in wardrobe with hanging rail and shelf.
Bedroom Two (3.35m x 3.07m (11' x 10'1))
Window to the front elevation.
Bedroom Three (2.44m x 2.44m (8' x 8'))
Window to the rear elevation. Built-in wardrobe with hanging rail and shelf.
Bathroom (1.68m x 1.55m (5'6 x 5'1))
Comprising a bath with an electric shower system over, shower rail and curtain and basin with mixer tap. Chrome towel rail/radiator. Fully-tiled walls. Obscured window to the rear elevation.
Separate Wc
Fitted with a low level flush wc. Wall-mounted bathroom cabinet. Partly-tiled walls. Obscured window to the rear elevation.
Outside
Full-width parking leading to the property. Covered canopy over the front door. The rear garden is laid to lawn with some shrubs and is enclosed by timber fencing.
Council Tax
Plymouth City Council
Council tax band A
Property info
Pl5 3Dy - 2 Bronte Place(Gf).Jpg View original

Pl5 3Dy - 2 Bronte Place(1F).Jpg View original

Pl5 3Dy - 2 Bronte Place.Jpg View original

For more information about this property, please contact
Julian Marks, PL9 on +44 1752 876125 * (local rate)
Disclaimer
Property descriptions and related information displayed on this page, with the exclusion of Running Costs data, are marketing materials provided by Julian Marks, and do not constitute property particulars. Please contact Julian Marks for full details and further information. The Running Costs data displayed on this page are provided by PrimeLocation to give an indication of potential running costs based on various data sources. PrimeLocation does not warrant or accept any responsibility for the accuracy or completeness of the property descriptions, related information or Running Costs data provided here.
























.jpeg)
