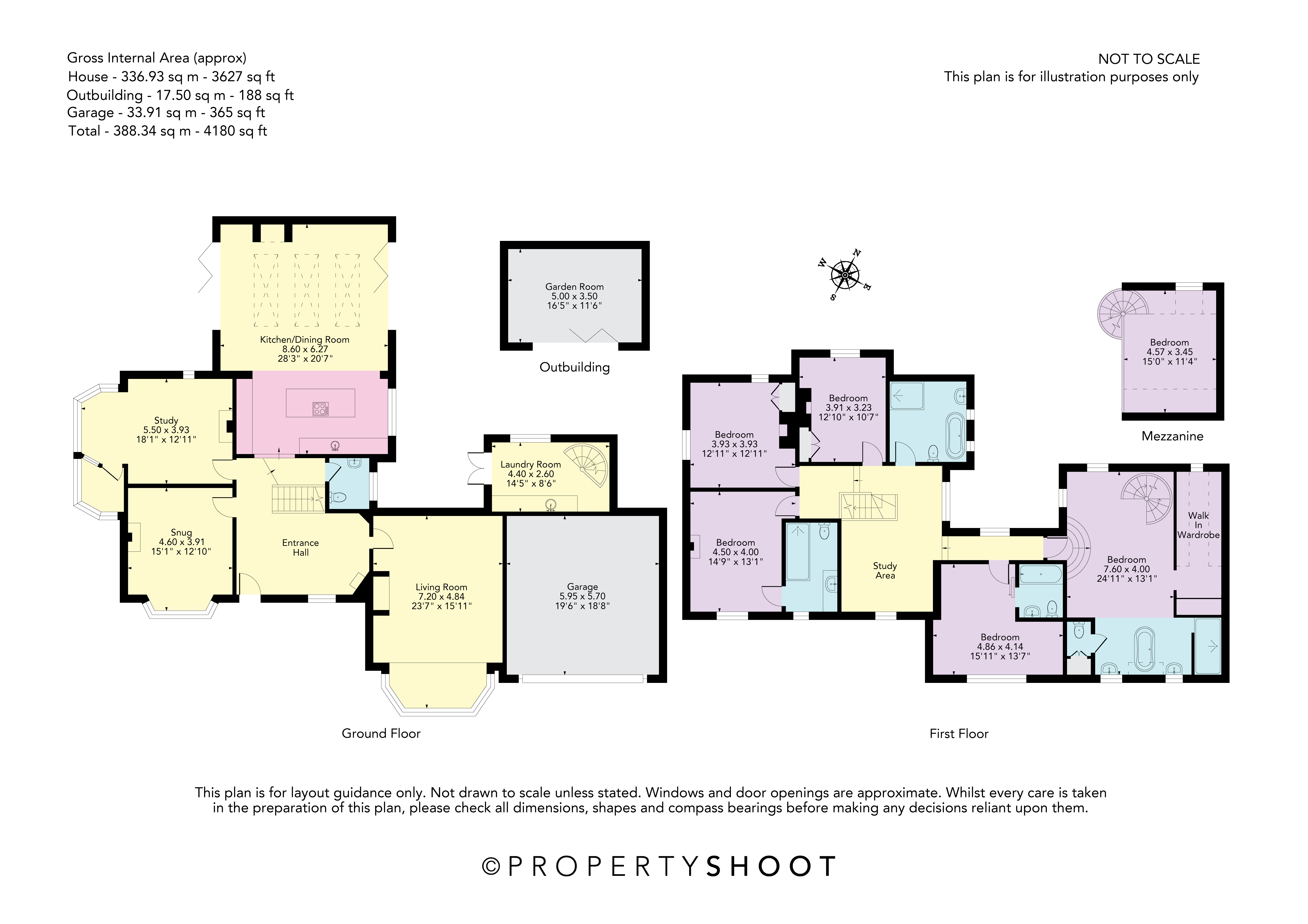Detached house for sale in Upper Park Road, Camberley, Surrey GU15
* Calls to this number will be recorded for quality, compliance and training purposes.
Property features
- 5 bedrooms
- 4 reception rooms
- 3 - 4 bathrooms
- Detached
- Double Garage
- Gym
- Parking
- Swimming Pool
- Home office
Property description
Originally built in 1898, this eye-catching Victorian property sits beautifully in one of Camberley's most sought-after conservation areas, within easy walking distance of the town centre and train station. In 2017, the current owners undertook an ambitious refurbishment programme, extending the original house to suit the needs of their modern family, whilst preserving the period features and character which they first fell in love with.
No. 59 Upper Park Road is now offered to market for the first time since its renovation including multiple reception rooms, 4 double bedrooms (2 en suite, 1 shared family bathroom) and a stunning master suite that wouldn't be out of place in a boutique, Cotswold hotel.
As you enter the generous hallway, you are greeted with three original reception rooms that are currently used as a formal, entertaining lounge, family room and study. Each room, including the hallway, features original working fireplaces, high ceilings, ornate coving and architrave synonymous with homes of their time. Throughout the downstairs, as part of the recent refurbishment, new floors were laid using a combination of Cotswold limestone tiles and contemporary engineered oak in both herringbone and wide plank format.
The heart of this home is undoubtedly the stunning open plan kitchen/living /dining room, where the current owners enjoy entertaining family and friends on a regular basis. Featuring Neptune Limehouse painted oak units with Siemens appliances, quartz worktops and a breakfast bar, this lovely space has been well designed to suit a modern family's needs. The dining area easily accommodates dinners for 12+ people and a relaxed seating area around the Jotul wood burning stove provides cosiness on colder days or dark nights.
The real beauty of this space, however, is how it connects to the two adjacent outdoor spaces. To the garden side, sits a lovely, light filled sundeck that sees sun all year round, including sunset at night in the summer. On the opposite side lies the decked area and pool, which is surrounded by lush greenery making it feel like a very private, almost tropical spot in summer. Here, you'll also find a brand new wood fired hot tub and separate laundry room featuring Neptune's Chichester collection units and accessories.
Upstairs, all five bedrooms can comfortably accommodate king sized beds and three including the master suite offer en suites and built in wardrobes. All retain their original period features, and three bedrooms also have original Victorian fireplaces.
There's a particularly cosy spot at the top of the stairs in the centre of the house which the current owners enjoy as a reading/relaxation area and extra workspace.
On the far side of the house, in the newly built extension above the garage sits one of the most unique and impressive master suites we've ever presented. Designed to feel like a private retreat and inspired by the owners' favourite Cotswold hotels, this incredible suite feels like a real sanctuary as soon as you enter. Featuring a Fired Earth bathroom suite with free standing tub, remote control Velux windows, air conditioning, solid oak spiral staircase that connects the bedloft, main bedroom and laundry room, walk in Neatsmith wardrobe and heated herringbone oak floors this really is an indulgent treat for the homeowners to enjoy away from the hustle and bustle of family life.
Outside the property, sits a double car garage with side storage and fully specced garden room amongst the cedar trees which could work as either an office, playroom, gym or hangout for older teens. There's also a Tesla electric wall charger and an in/out driveway controlled by electric gates.
This gem of a property will make a very special home for someone looking to buy a place that requires absolutely no work and the current owners are open to selling it fully furnished for the right price to potential buyers.
Camberley is within close proximity to some of the most famous golf clubs including Wentworth, Sunningdale, The Berkshire and Camberley Heath. Camberley also has its own town centre offering plenty of choice from some of the High Street leaders along with a great choice of restaurants, bars and leisure facilities. Pennyhill Park Hotel is close by which offers award-winning dining and an excellent spa.
The area is fortunate to have some of the best schools including Hammond juniors (Lightwater), Valley End and Windlesham Village (Windlesham), Wellington College (Crowthorne), Papplewick (Ascot) and Hall Grove (Bagshot). The property also offers easy access to M3 and A30 which are approximately (5 minutes) away along with the M25 (15 minutes) and M4 (25 minutes). Brookwood and Sunningdale train stations are both close by offering direct access to London Waterloo.
Property info
For more information about this property, please contact
Knight Frank - Ascot and Virginia Water Sales, SL5 on +44 1344 933860 * (local rate)
Disclaimer
Property descriptions and related information displayed on this page, with the exclusion of Running Costs data, are marketing materials provided by Knight Frank - Ascot and Virginia Water Sales, and do not constitute property particulars. Please contact Knight Frank - Ascot and Virginia Water Sales for full details and further information. The Running Costs data displayed on this page are provided by PrimeLocation to give an indication of potential running costs based on various data sources. PrimeLocation does not warrant or accept any responsibility for the accuracy or completeness of the property descriptions, related information or Running Costs data provided here.













































.png)
