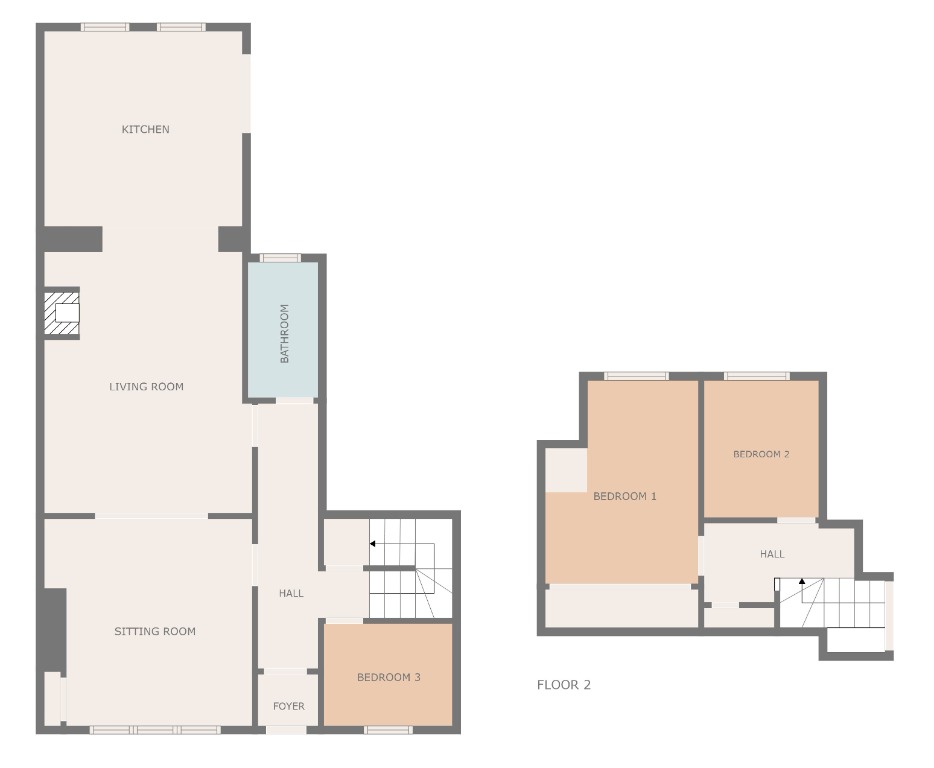Terraced house for sale in Geils Avenue, Dumbarton, West Dunbartonshire G82
* Calls to this number will be recorded for quality, compliance and training purposes.
Property features
- Mid terrace villa
- Three bedrooms
- Open plan lounge
- Modern fitted kitchen
- Appliances included
- Modern bathroom
- Deceptively large
- Excellent location
- Sun trap rear garden
- Tastefully decorated
Property description
**closing date Wednesday 15 May @ 2pm**
Deceptively large three bedroom mid terrace villa in highly popular High Mains area of Dumbarton, the property enjoys a mainly open plan arrangement to the downstairs living area and features a modern kitchen and bathroom and private gardens.
Entrance hallway leading to centrally positioned lounge, focal wall with traditional fireplace and gas fire inset with tiled hearth, book shelved alcove and matching shelving opposite.
Modern kitchen with an array of white high gloss wall and base mounted units, Yorkshire flagstone tiled flooring, handy breakfast bar and stools. Ceramic one and a half bowl Belfast sink with mixer tap, gas cooker, dishwasher, washing machine and fridge/freezer. Co-ordinated worksurfaces and tiled splashbacks. Dual window assemblies and French Doors to rear gardens.
Front facing sitting/family room accessed via square archway from lounge, this room could be easily be reinstated to a fourth bedroom giving a two up, two down configuration and has separate door access to hallway. Third bedroom located off entrance hallway. Understairs storage cupboard.
Modern bathroom comprising bath with shower mixer tap over, and circular rail with curtain, vanity unit with wash hand basin inset and close couple W.C. Fully tiled round bath area, tiled splashback at wash hand basin and emulsion finish to remainder. Chrome heated towel rail. Uppermost rooms comprise master bedroom with wall length fitted wardrobe with mirrored sliding doors, second bedroom currently used as a child’s nursery, access to eaves via door from landing. All bedrooms have ample space for free standing furniture.
Front garden comprises dual stone chipped areas, fully enclosed rear gardens with timber decking and patio areas, large log cabin and shed. Gate access to rear lane. Further benefits: New central heating system including replacement radiators, fully renovated loft area with new insulation.
We highly recommend early viewing to avoid disappointment. This is an ideal home for the growing family.
EPC:C74: The home report can be downloaded from our own website
EPC rating: C.
Lounge (3.90m x 5.35m (12'10" x 17'7"))
Sitting/Play Room (3.90m x 3.90m (12'10" x 12'10"))
Kitchen (3.65m x 3.70m (12'0" x 12'1"))
Bathroom (1.30m x 2.55m (4'4" x 8'5"))
Bedroom 3 (1.90m x 2.40m (6'2" x 7'11"))
Master Bedroom (2.85m x 3.80m (9'5" x 12'6"))
Bedroom 2 (2.60m x 2.15m (8'6" x 7'1"))
Property info
For more information about this property, please contact
SB Property, G82 on +44 1389 508947 * (local rate)
Disclaimer
Property descriptions and related information displayed on this page, with the exclusion of Running Costs data, are marketing materials provided by SB Property, and do not constitute property particulars. Please contact SB Property for full details and further information. The Running Costs data displayed on this page are provided by PrimeLocation to give an indication of potential running costs based on various data sources. PrimeLocation does not warrant or accept any responsibility for the accuracy or completeness of the property descriptions, related information or Running Costs data provided here.































.png)