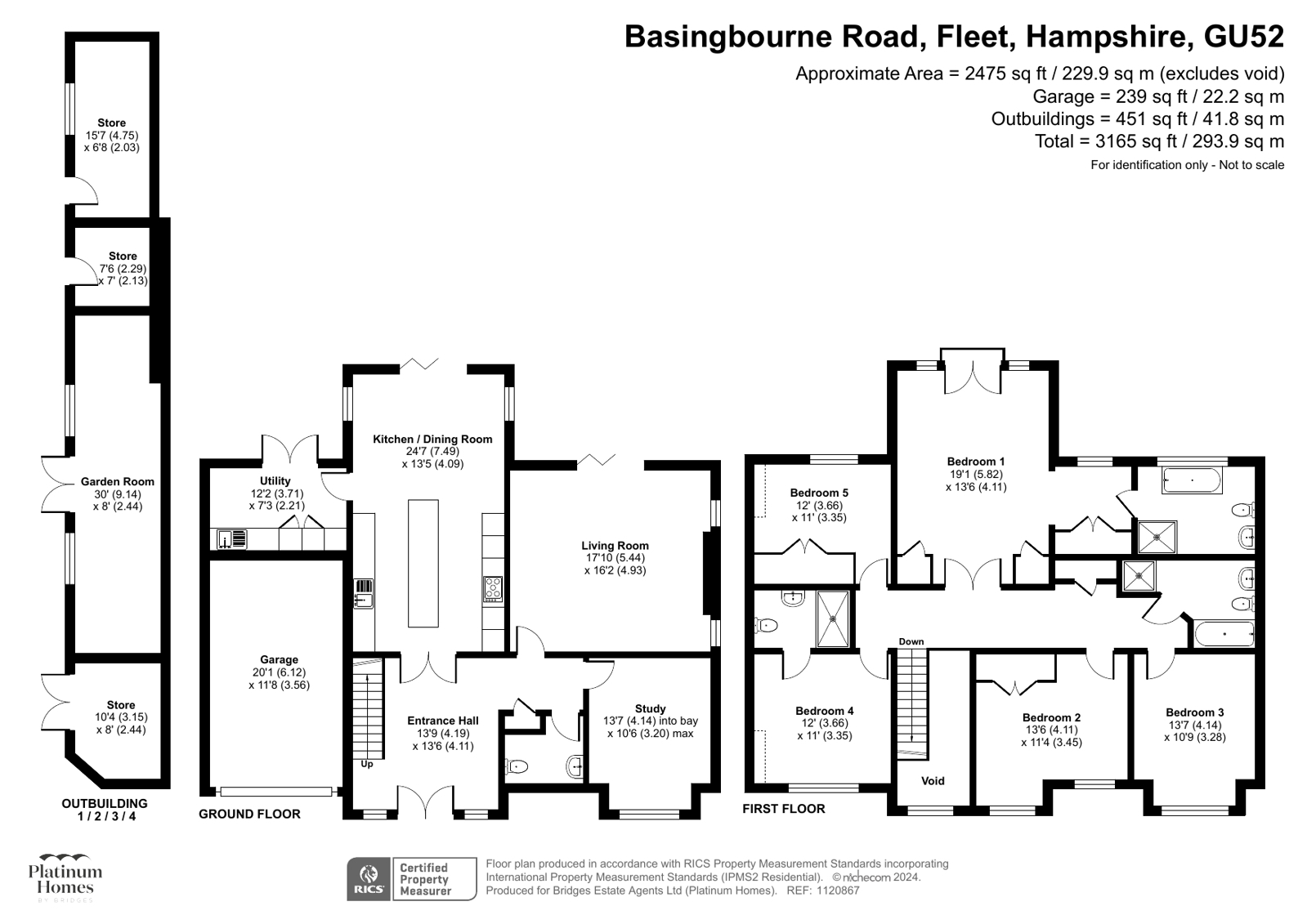Detached house for sale in Basingbourne Road, Fleet, Hampshire GU52
* Calls to this number will be recorded for quality, compliance and training purposes.
Property features
- Five Double Bedrooms
- Three Bath/Shower Rooms
- Open Plan Layout
- Stunning Condition Throughout
- Driveway Parking for Up to Ten Vehicles
- 20' x 11'8 Garage
- 0.35 of an Acre Plot
- EPC : D (62)
- Council Tax Band : E
Property description
Positioned within walking distance of Court Moor and Heatherside schools, this fabulous, detached family home boasts over 3,000 square feet in total accommodation and has been totally renovated to offer the feel of a new build property throughout. Lending itself fantastically to entertaining, the double height grand hallway sets the scene for what follows, with a 17' living room, 13' study, 24' kitchen/dining room with quartz worktops and a further utility room.
Offering five double bedrooms and three bath/shower rooms, the property lends itself perfectly for those with growing families; the principal suite being a particular highlight with en suite facilities, a dressing area and a Juliet style balcony affording views over the gorgeous rear garden.
Fleet mainline station and junction 4A of the M3 Motorway are one-point-seven and three miles away respectively, perfect for those looking to travel into London or the south/southwest. Additionally, there are local shops within walking distance as well as the playing fields at the end of Basingbourne Road.
Boasting a superb overall plot of 0.35 acres, the rear garden is undoubtedly one of the highlights of this home and is arranged to enjoy the space accordingly. There is a substantial area of patio adjoining the rear with a charming brick built summer house/study area to unwind.
Further to the rear there are various storage areas that could be used for multiple purposes including a garden room/home office or even a hobbies room. The remaining 30ft or so of the garden is set to woodland.
Valuation/Market Appraisal
Thinking of selling or struggling to sell? Get in contact with Platinum Homes by Bridges your experienced, local agents and book your free valuation now!
Property info
For more information about this property, please contact
Platinum Homes, GU52 on +44 1252 207134 * (local rate)
Disclaimer
Property descriptions and related information displayed on this page, with the exclusion of Running Costs data, are marketing materials provided by Platinum Homes, and do not constitute property particulars. Please contact Platinum Homes for full details and further information. The Running Costs data displayed on this page are provided by PrimeLocation to give an indication of potential running costs based on various data sources. PrimeLocation does not warrant or accept any responsibility for the accuracy or completeness of the property descriptions, related information or Running Costs data provided here.






































.png)
