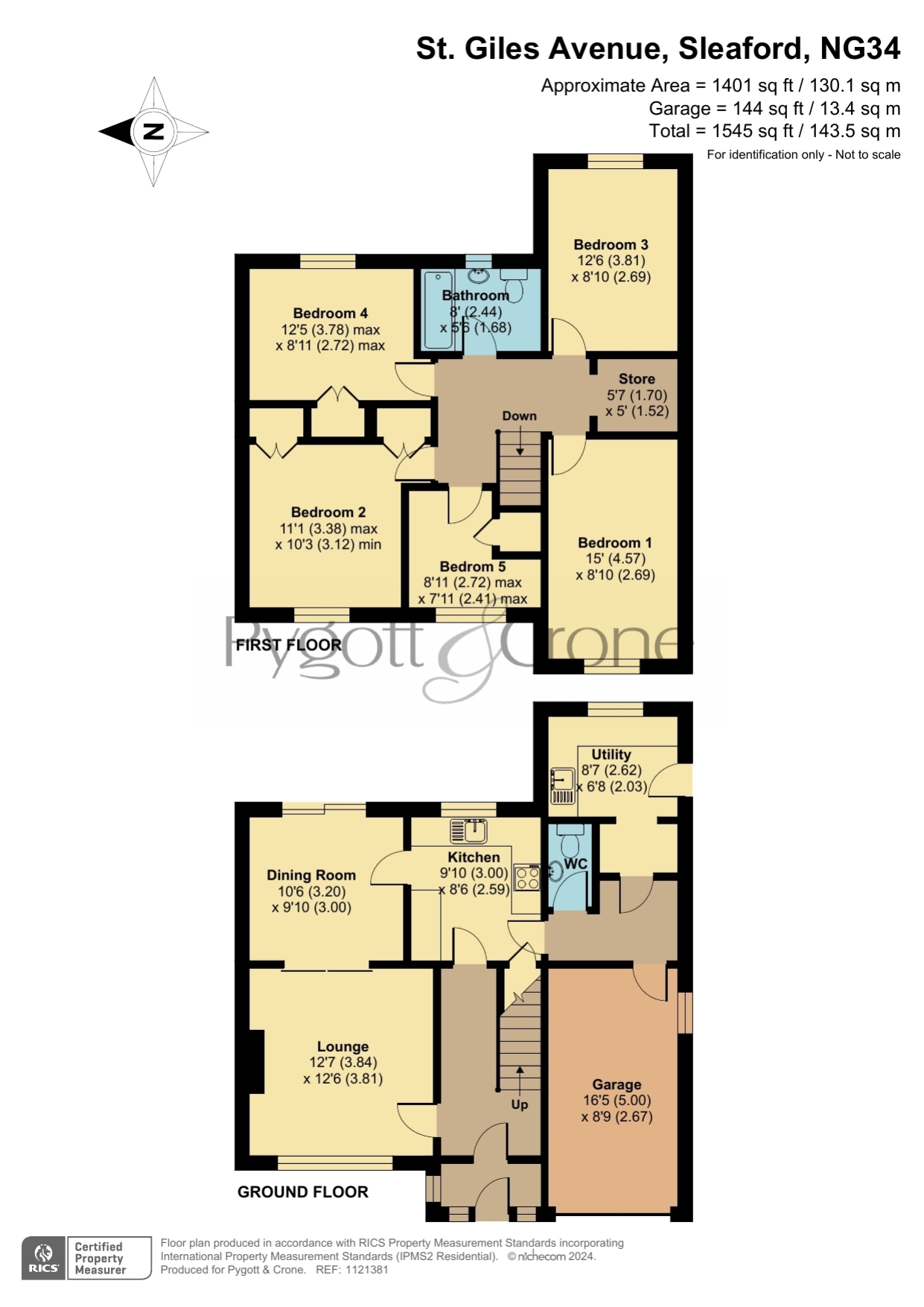Semi-detached house for sale in St Giles Avenue, Sleaford, Lincolnshire NG34
* Calls to this number will be recorded for quality, compliance and training purposes.
Property features
- 5 bedroom family home
- Some 1401 sqft of accomodation
- 2 reception rooms, kitchen, utility
- Re fitted gas boiler
- UPVC double glazing
- Garage with electric door
- Generous, not overlooked rear garden
- Pleasantly located opposite grassed area
- EPC Rating - C Council Tax Band - B
Property description
Unusual opportunity to purchase a substantial five bedroomed semi detached house in this established residential location convenient for the town centre and amenities.
The spacious family accommodation extends to some 1401 sqft and includes four generous double bedrooms. Features include gas fired central heating and uPVC double glazing. Another delightful feature about the location is that it overlooks a grassed amenity area to the front and is also not directly overlooked to the rear.
The accommodation briefly comprises Entrance Porch, Main Hall, Lounge, Dining Room, Kitchen, Side Hall with personal door to Garage, Utility Room and WC. To the first floor are four generous Double Bedroom's, Single Bedroom and Box Room together with main Bathroom.
Outside a driveway provides off street parking and leads to the integral garage with electric roller door. To the rear is a good sized garden that is not directly overlooked and laid to lawn with a variety of plants. A useful gated pathway to the side also provides storage for bins etc.
Entrance Porch
Hall
Lounge
3.84m x 3.81m - 12'7” x 12'6”
Dining Room
3.2m x 3m - 10'6” x 9'10”
Kitchen
3m x 2.59m - 9'10” x 8'6”
Side Hall
Utility
2.62m x 2.03m - 8'7” x 6'8”
WC
First Floor Landing
Bedroom 1
4.57m x 2.69m - 14'12” x 8'10”
Bedroom 2
3.38m x 3.12m - 11'1” x 10'3”
Bedroom 3
3.81m x 2.69m - 12'6” x 8'10”
Bedroom 4
3.78m x 2.72m - 12'5” x 8'11”
Bedroom 5
2.72m x 2.41m - 8'11” x 7'11”
Bathroom
2.44m x 1.68m - 8'0” x 5'6”
Store
1.7m x 1.52m - 5'7” x 4'12”
Outside
Garage
5m x 2.67m - 16'5” x 8'9”
Property info
For more information about this property, please contact
Pygott & Crone - Sleaford, NG34 on +44 1529 684960 * (local rate)
Disclaimer
Property descriptions and related information displayed on this page, with the exclusion of Running Costs data, are marketing materials provided by Pygott & Crone - Sleaford, and do not constitute property particulars. Please contact Pygott & Crone - Sleaford for full details and further information. The Running Costs data displayed on this page are provided by PrimeLocation to give an indication of potential running costs based on various data sources. PrimeLocation does not warrant or accept any responsibility for the accuracy or completeness of the property descriptions, related information or Running Costs data provided here.



































.png)

