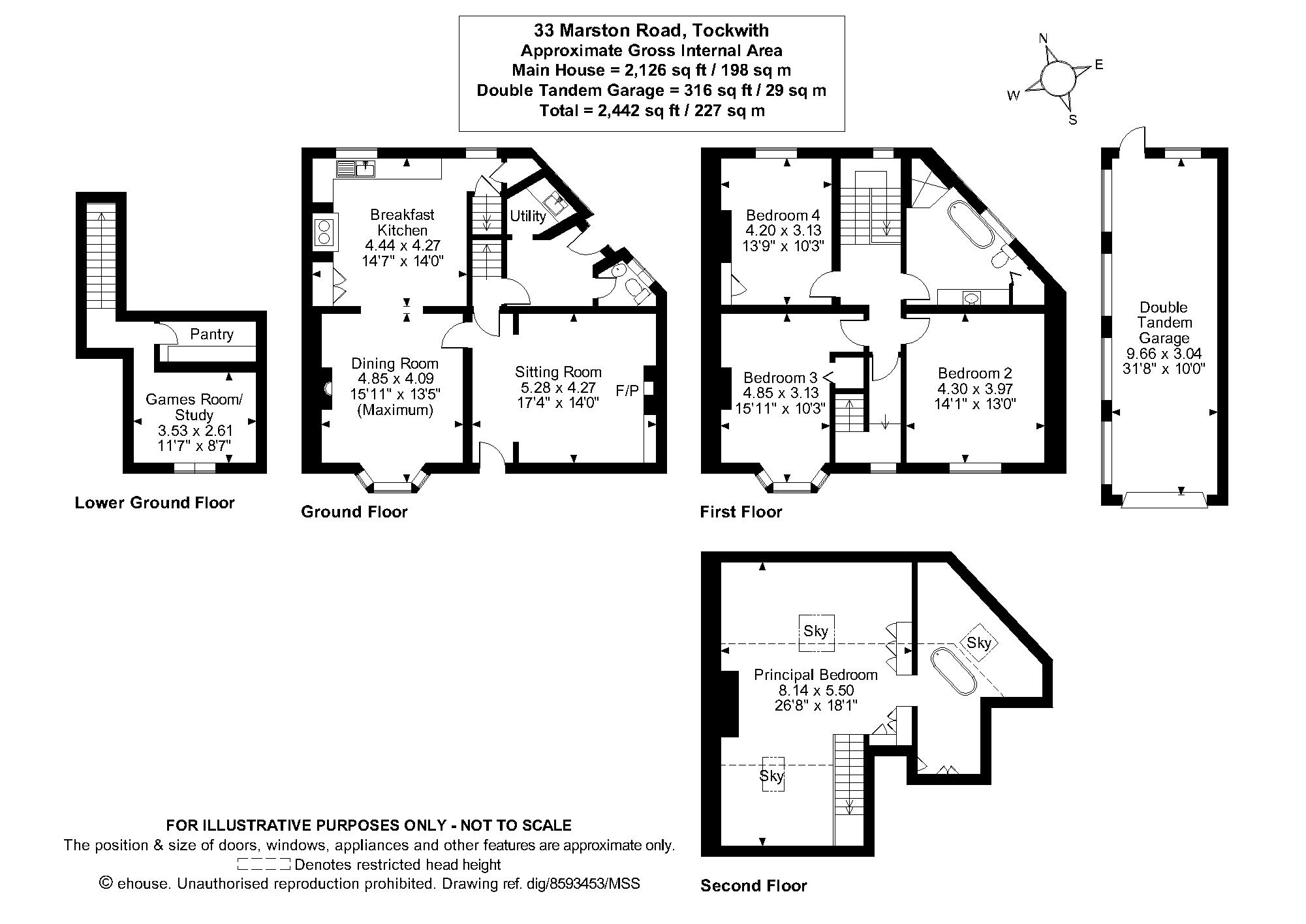Detached house for sale in Marston Road, Tockwith, North Yorkshire YO26
* Calls to this number will be recorded for quality, compliance and training purposes.
Property features
- Characterful family home
- Accommodation over four floors
- Substantial double garage
- Private enclosed south facing garden
- Popular village location
- Nearby railway station with links to Harrogate and York.
- Easy access to A1
- EPC rating D
- Council Tax Band E
Property description
Significantly improved over recent years by the present owners, this charming property offers some 2,150 sqft of living accommodation arranged over four floors. Outside there is a shared driveway with the neighbours but there is also a private parking space together with a substantial double tandem garage large enough to convert part or all for alternative uses. Beyond the garage is a “secret garden” which is of good size and enclosed providing a high degree of privacy and a safe environment for young children.
Tockwith itself is a very popular semi-rural North Yorkshire village with excellent amenities including a village shop and post office, hairdressers, doctor’s surgery, two pubs and a highly regarded nursery and primary school. The market town of Wetherby is only some 10 minutes’ drive with a wide range of amenities and also bypassed by the A1 for travel further afield.
There is an entrance from the front of the house but a side vestibule with guest cloakroom and utility room leads through to a central hall and the formal sitting room with fireplace and woodburning stove. The dining room also has a feature fireplace, walk in bay window and wide open archway leading into the breakfast kitchen with central island/breakfast bar, a range of wall and base units together with an aga in tiled recess. Stairs lead down from the kitchen to a lower ground floor games room/study and a walk in pantry.
At first floor level is a galleried landing leading to three double bedrooms and a refitted house bath/shower room with feature free standing bath on ball and claw feet.
The whole of the second floor forms a lovely principal bedroom suite with vaulted ceiling, feature rustic brick wall and exposed beams together with a large Velux roof light. A divider of fitted wardrobes leads into a fabulous re fitted en
suite bathroom with free standing bath combining modern appointment with period features.
Outside, the property shares its initial driveway with the neighbouring house but has a private parking space. There is a substantial double tandem garage which in part could be converted into a home office or gymnasium if preferred. Beyond the garage is a principally lawned private garden with a large patio area for outside entertaining. The whole is enclosed providing a safe environment for young children and benefitting from a south facing aspect.
Property info
For more information about this property, please contact
Carter Jonas - Harrogate, HG1 on +44 1423 578349 * (local rate)
Disclaimer
Property descriptions and related information displayed on this page, with the exclusion of Running Costs data, are marketing materials provided by Carter Jonas - Harrogate, and do not constitute property particulars. Please contact Carter Jonas - Harrogate for full details and further information. The Running Costs data displayed on this page are provided by PrimeLocation to give an indication of potential running costs based on various data sources. PrimeLocation does not warrant or accept any responsibility for the accuracy or completeness of the property descriptions, related information or Running Costs data provided here.



























.png)