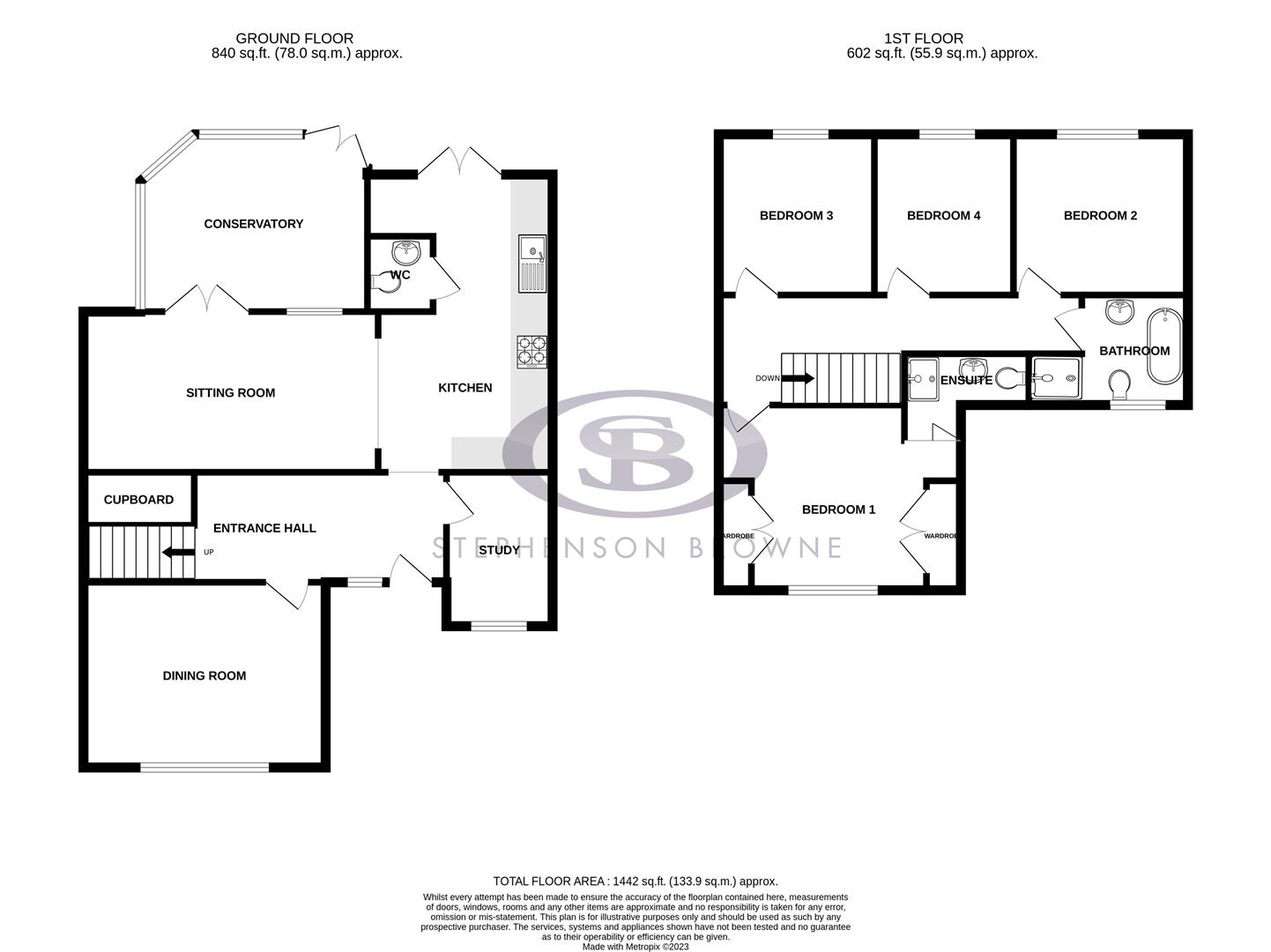Semi-detached house for sale in Groby Road, Crewe CW1
* Calls to this number will be recorded for quality, compliance and training purposes.
Property features
- Four Reception Rooms
- Real Open Fires
- Traditional Features Such As Parquet Flooring
- Master With Ensuite
- Four-Piece Bathroom
- Four Bedrooms
- Field Views
- Generous Garden With Outbuilding
- Driveway Parking
- Close To Amenities
Property description
Welcome to this charming semi detached house nestled in a semi rural setting on Groby Road, it offers a unique opportunity to embrace the best of both worlds combining both old and new to create a wonderful family home. This property boasts ample space with five reception rooms, perfect for entertaining guests or simply relaxing with your family. With four bedrooms and three bathrooms, there is plenty of room for everyone to enjoy their own space and privacy.
Situated in a desirable location, this house offers convenience and comfort. The parking space for 2 vehicles ensures that you and your guests will never have to worry about finding a place to park.
Imagine the possibilities that this property holds - from cosy family gatherings in the spacious reception rooms to peaceful nights in the well appointed bedrooms. Whether you're looking for a place to call home or an investment opportunity, this house has the potential to fulfill all your needs.
Step inside, and you'll discover a thoughtfully designed interior that seamlessly blends modern amenities with rustic charm. The spacious living areas feature open fires and parquet flooring. The kitchen is a focal point of the home, with contemporary finishes and ample counter space.
The four bedrooms are cozy retreats with an ensuite shower room off the main bedroom, and a four piece family bathroom boasting a free standing roll top bath.
The outdoor space is a true highlight of this property. Whether you're sipping your morning coffee on the patio or hosting a barbecue in the expansive back garden, the possibilities for outdoor enjoyment are endless. The spacious grounds offer room for gardening, play, or simply unwinding in the fresh air. Ring us today to secure your viewing.
Entrance Hall
Kitchen (5.39m x 3.14m (17'8" x 10'3"))
Having a range of solid oak wall, base and drawer units with worktops over incorporating a range style cooker with a 7 ring hob and extractor hood, an integrated under counter fridge, space and plumbing for a washer and dishwasher and space for an American Style fridge freezer and dryer.
Sitting Room (5.30m x 2.90m (17'4" x 9'6"))
Parquet flooring. Open fire place. Under stair storage cupboard. Radiator.
Dining Room (4.37m x 3.34m (14'4" x 10'11"))
Front aspect window. Feature fire place with surround. Parquet flooring. Radiator.
Conservatory (4.09m x 3.20m (13'5" x 10'5"))
Patio doors to the rear garden. Radiator. Tiled flooring.
Study (1.91m x 2.79m (6'3" x 9'1"))
Front aspect window. Laminate flooring. Radiator.
Landing
Loft access.
Bedroom One (4.38m x 3.48m (14'4" x 11'5"))
Built in wardrobes. Front aspect window with field views. Folding door to the ensuite.
Ensuite Shower Room
Walk in shower. Low level WC. Hand basin.
Bedroom Two (3.12m x 2.80 (10'2" x 9'2"))
Rear aspect window. Radiator.
Bedroom Three (2.81m x 3.10m (9'2" x 10'2"))
Rear aspect window. Radiator.
Bedroom Four (2.43m x 3.10m (7'11" x 10'2"))
Rear aspect window. Radiator.
Bathroom
Freestanding roll top bath. Walk in shower. Vanity unit basin. Low level WC. Radiator. Front aspect window.
Externally
The south facing garden is generous in size and offers multiple seating areas and decking up to the hottub (for sale via seperate negotiation) which has an outdoor stainless steel kitchen area. There are water features, a pond and a brilliant sized outbuilding which could easily be converted to an office or playroom. To the front is off road parking for multiple cars.
Property info
For more information about this property, please contact
Stephenson Browne - Crewe, CW2 on +44 1270 397236 * (local rate)
Disclaimer
Property descriptions and related information displayed on this page, with the exclusion of Running Costs data, are marketing materials provided by Stephenson Browne - Crewe, and do not constitute property particulars. Please contact Stephenson Browne - Crewe for full details and further information. The Running Costs data displayed on this page are provided by PrimeLocation to give an indication of potential running costs based on various data sources. PrimeLocation does not warrant or accept any responsibility for the accuracy or completeness of the property descriptions, related information or Running Costs data provided here.









































.png)
