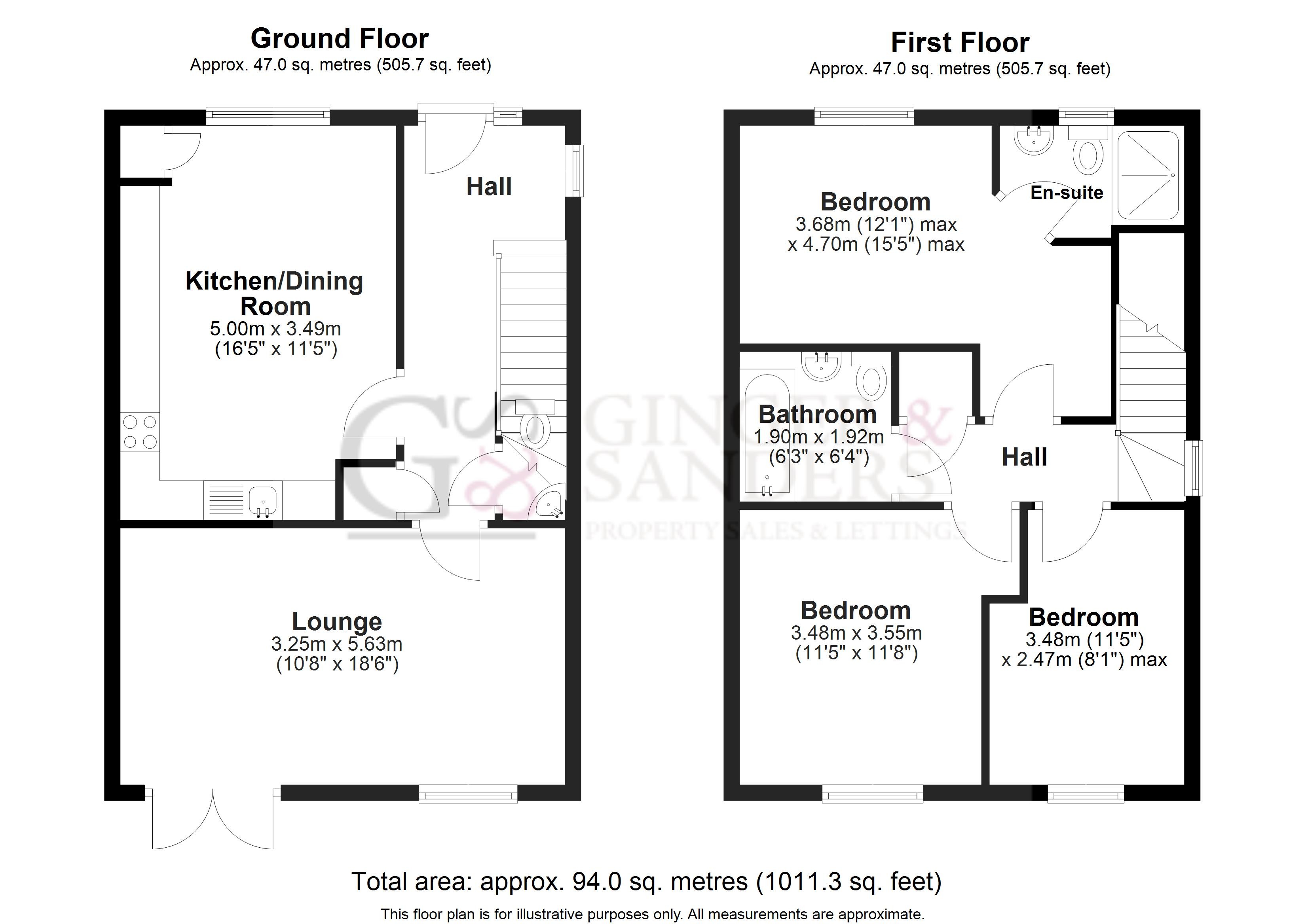Detached house for sale in Tower Crescent, Hailsham BN27
* Calls to this number will be recorded for quality, compliance and training purposes.
Property features
- Private garden
- Off street parking
- Central heating
- Double glazing
Property description
Entrance Hall and cloak room
Double glazed window to side aspect, stairs to first floor landing, built in storage cupboard, radiator, under stairs cloakroom with low level WC and wash hand basin.
Kitchen / Dining Room 5.00m (16' 5") x 3.49m (11' 5")
Double glazed window to the front aspect, range of wall and base units with worktops over, sink and drainer, electric oven, gas hob, cooker hood, washing machine and built in dish washer. Combi boiler in cupboard and wall mounted radiator.
Lounge 3.25m (10' 8") x 5.63m (18' 6")
The lounge is the full width of the property with double glazed window to the rear and patio doors opening into the rear garden. Wall mounted radiator.
Landing
Double glazed window to side aspect, loft access, built in storage / airing cupboard.
Bedroom One 3.68m (12' 1") x 4.70m (15' 5")
Double glazed windows to the front aspect, fitted wardrobes, wall mounted radiator, TV aerial point, three double plug sockets. Door leading to en-suite.
En-suite
Obscure double glazed window to front aspect, white suite comprising low level w.c, wash hand basin with under sink cabinet and mixer tap, tiled shower cubicle, heated towel rail, extractor fan, heated towel rail and vinyl floor.
Bedroom Two 3.48m (11' 5") x 3.55m (11' 8")
Double glazed window to the rear aspect, TV aerial point, two double electric sockets and wall mounted radiator.
Bedroom Three 3.48m (11' 5") x 2.47m (8' 1")
Double glazed window to the rear aspect, two double electric sockets and wall mounted radiator.
Bathroom 1.90m (6' 3") x 1.92m (6' 4")
White suite comprising low level w.c, pedestal wash basin with mixer tap, panelled bath with centre mixer tap and shower attachment, part tiled walls, heated towel rail, vinyl floor and extractor fan.
Front Garden
Flower bed and driveway. Electric charging point.
Rear Garden
Laid lawn, patio area and flower beds. Summer house and shed by negotiation.
Notes
The Vendor has advised -
50% shared ownership
Rent tbc approx. £572 pcm
Maintenance charge of £375 pa
Council Tax Band - D
Property info
For more information about this property, please contact
Ginger & Sanders Residential Sales & Lettings, BN22 on +44 1323 376993 * (local rate)
Disclaimer
Property descriptions and related information displayed on this page, with the exclusion of Running Costs data, are marketing materials provided by Ginger & Sanders Residential Sales & Lettings, and do not constitute property particulars. Please contact Ginger & Sanders Residential Sales & Lettings for full details and further information. The Running Costs data displayed on this page are provided by PrimeLocation to give an indication of potential running costs based on various data sources. PrimeLocation does not warrant or accept any responsibility for the accuracy or completeness of the property descriptions, related information or Running Costs data provided here.











































.png)
