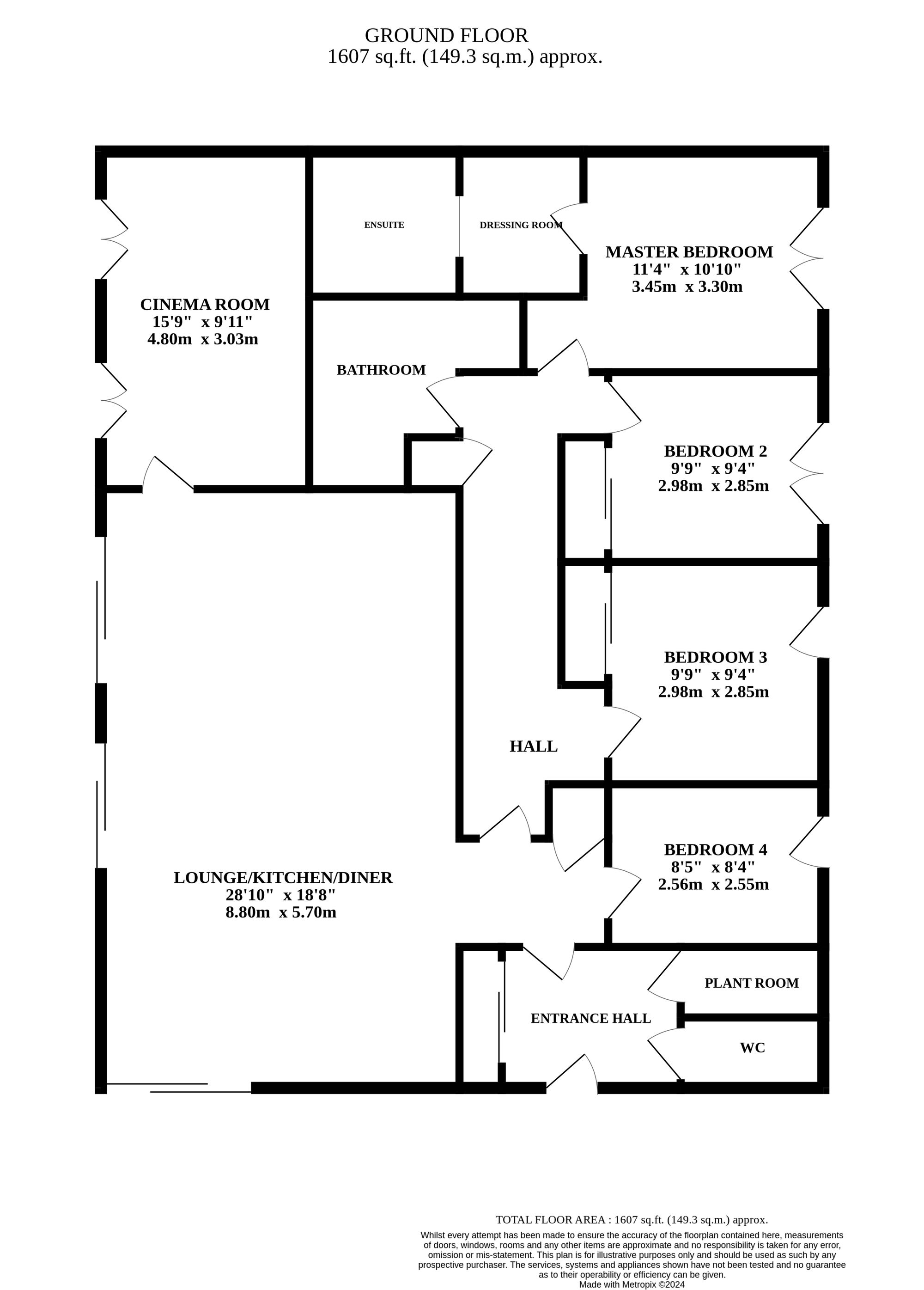Barn conversion for sale in Reepham, Norwich NR10
* Calls to this number will be recorded for quality, compliance and training purposes.
Property features
- Guide price £850,000-£900,000
- One of two bespoke barn converions
- Surrounded by fields with gorgeous views
- Plot extending to 0.4 acres (stms)
- Cinema room (doubling as another reception space)
- Cutting edge finishes & design
- One mile from the market town of reepham
- Extensive spec list making the property feel even more luxurious
- Vaulted ceilings & large windows
Property description
Guide price £850,000-£900,000 Just past the borders of Reepham lies Vale Barn, a contemporary 4-bedroom, 2-bathroom barn conversion exuding a fusion of rustic charm and cutting-edge sophistication. This picturesque development of two bespoke barns, epitomizes luxury living in a tranquil rural setting, surrounded by open fields yet still only a mile from the town centre.
Location
Nestled amidst Norfolk's verdant countryside, Reepham epitomizes refined rural living. This historic market town, just 15 miles from Norwich, boasts a warm community and an array of upscale amenities. Its picturesque market square, lined with charming boutiques and cafes, exudes timeless elegance. Surrounded by scenic trails and historic landmarks like St. Mary's Church, Reepham offers a serene retreat with easy access to Norfolk's coastal treasures, the Broads, and Norwich's cultural delights.
Vale Barn
The barns, boasting a striking industrial design, command attention with their sleek lines and modern aesthetics. All whilst being set against a backdrop of sprawling open fields, keeping the rustic and rural charm you expect from barn conversions.
Upon arrival, a grand entrance marked by timber gates welcomes you, leading to an expansive driveway finished with a barn-style cart shed featuring an ev charging point.
Step inside and be captivated by the seamless blend of space and light. Vaulted ceilings and vast expanses of glazing create an airy ambiance and only enhance the views over the surrounding fields, while the open-plan layout effortlessly connects the living, dining, and kitchen areas. A feature wood burner adds warmth and character back into the open area, nestled within a contemporary fireplace feature wall crafted from Hartley white brick-effect porcelain. You’ll be the envy of your friends and family in a space like this. The heart of the home is the kitchen, boasting luxury handless cabinets, marble quartz countertops and a suite of premium appliances that cater every style of chef. A central island doubles as a breakfast bar and houses a powered rising socket and mobile charger.
The rest of the accommodation is equally impressive, offering versatile spaces ideal for families or those seeking a peaceful retreat. Four spacious bedrooms and an additional reception room that is used to house a personal cinema can be found throughout the rest of the barn, including a lavish master suite with a bespoke dressing room and en-suite shower, WC, plant room, built-in storage throughout and a stunning family bathroom to serve the remaining three bedrooms.
Attention to detail is evident throughout, with every aspect of the property meticulously curated to enhance both form and function. From anthracite grey aluminium windows to copper sockets and switches, the design elements harmonise effortlessly, creating a cohesive and sophisticated place to call your own.
But luxury extends beyond aesthetics; sustainability lies at the heart of Vale Farm Barns. Energy-efficient features such as a Mitsubishi Ecodan Airsource Heat pump and solar panels ensure both comfort and environmental responsibility, while an ev charging point underscores a commitment to sustainable living.
Outside, the expansive rear garden sits on a plot of 0.4acres (stms), enveloped by native hedging and post rail fencing, mirroring the design level of the interior. The exterior spaces are meticulously designed, with sandstone patios embracing the sides and rear, while an elevated timber deck beckons you to bask in the morning sun, and there’s even a robotic lawnmower tends to the lawn. Allowing you to sit back and enjoy the peaceful surroundings.
Agents Note
We understand the property will be sold freehold, connected to mains water and electricity with air source pump heating.
EPC Rating: D
Disclaimer
Minors and Brady, along with their representatives, are not authorized to provide assurances about the property, whether on their own behalf or on behalf of their client. We do not take responsibility for any statements made in these particulars, which do not constitute part of any offer or contract. It is recommended to verify leasehold charges provided by the seller through legal representation. All mentioned areas, measurements, and distances are approximate, and the information provided, including text, photographs, and plans, serves as guidance and may not cover all aspects comprehensively. It should not be assumed that the property has all necessary planning, building regulations, or other consents. Services, equipment, and facilities have not been tested by Minors and Brady, and prospective purchasers are advised to verify the information to their satisfaction through inspection or other means.
Property info
For more information about this property, please contact
Minors & Brady, NR19 on +44 1362 357368 * (local rate)
Disclaimer
Property descriptions and related information displayed on this page, with the exclusion of Running Costs data, are marketing materials provided by Minors & Brady, and do not constitute property particulars. Please contact Minors & Brady for full details and further information. The Running Costs data displayed on this page are provided by PrimeLocation to give an indication of potential running costs based on various data sources. PrimeLocation does not warrant or accept any responsibility for the accuracy or completeness of the property descriptions, related information or Running Costs data provided here.






































.png)
