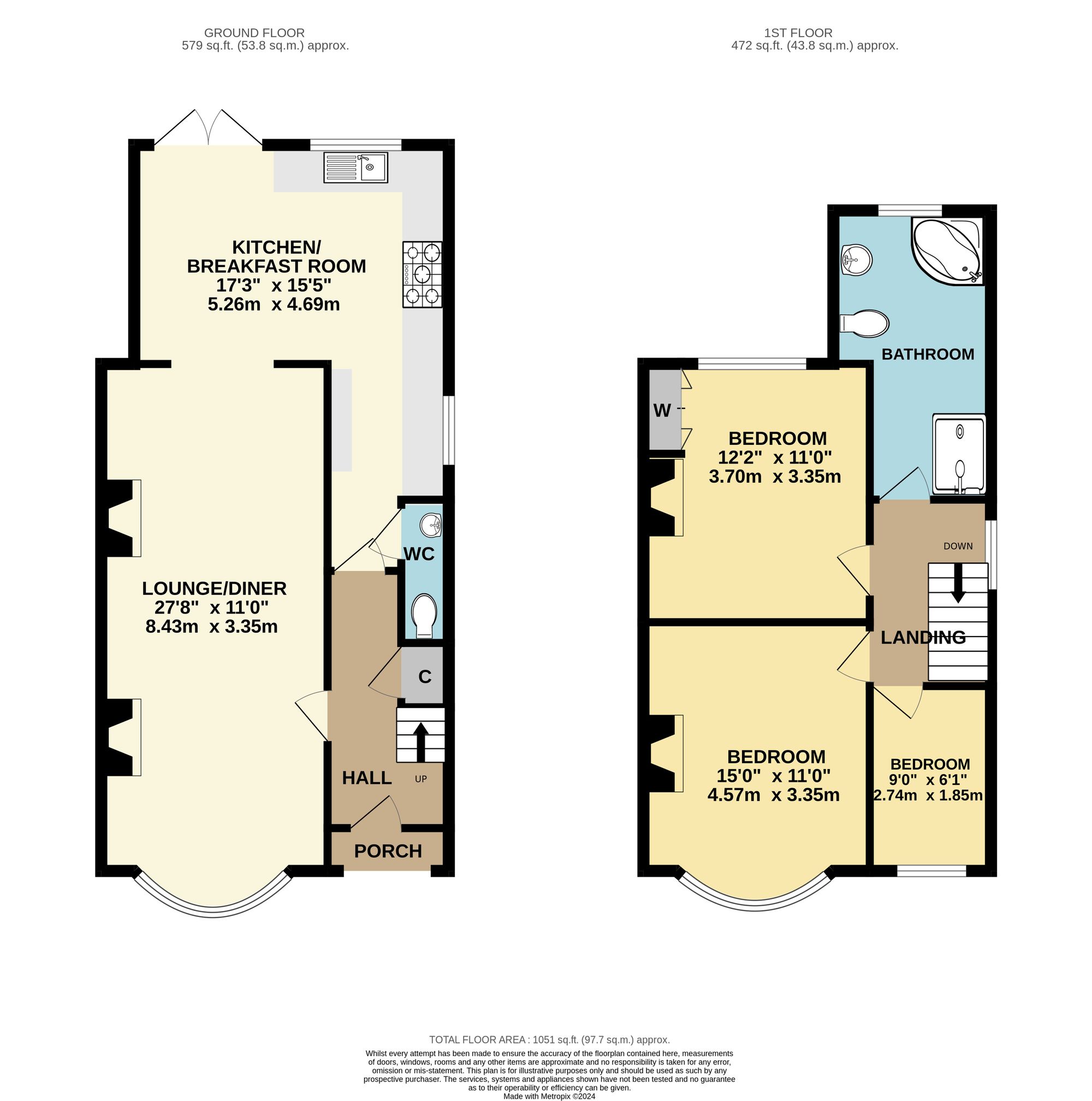Semi-detached house for sale in Oak Hill, Bursledon SO31
* Calls to this number will be recorded for quality, compliance and training purposes.
Property features
- Well presented throughout
- Off-road parking
- South westerly facing garden
- Modern kitchen/breakfast room
- 27' lounge/diner
- Feature fireplaces
- Four-piece family bathroom
- Tenure - freehold
- Eastleigh borough council band C
- EPC grade C
Property description
Introduction
This well-presented, semi-detached property is situated in Bursledon and benefits from off road parking for two cars, and comprises briefly a lounge/diner, kitchen/breakfast room, cloakroom, three-bedrooms and a larger than average family bathroom. The south-westerly facing rear garden has a decked sun terrace and large storage shed.
Location
The property is located in Bursledon and is close to local shops, schools and amenities, as well as Hedge End's village centre, walks along the River Hamble, and the M27 motorway links.
Directions
From the Hedge End office proceed along Bursledon Road, pass Sunday’s Hill, until you reach the roundabout. Take the third exit and then turn left onto Dodwell Lane. Once at the end of Dodwell Lane, at the junction of the A27 (Oak Hill), the property can be found on the opposite side of the carriageway, two houses down from Long Lane.
Inside
A porch opens into the hallway, with stairs to the side with understairs storage, and doors leading to all principal ground floor rooms. The 27’ lounge/diner is front aspect with a large bay window and a feature fireplace to one wall. The dining room also has a feature fireplace and log burner, with an archway through to the light, modern kitchen/breakfast room. The kitchen is fitted with a contemporary range of base and wall units, a range-style cooker with gas hob, stainless-steel splashback and extractor over, integrated dishwasher and fridge/freezer, and appliance space for a washing machine. As well as space for a large dining table, there is a breakfast bar fitted to one wall. Windows overlook the side of the property as well as the rear, and there are French doors leading out onto a decked seating area with steps down into the garden.
The cloakroom completes the downstairs layout and is side aspect, with a pedestal wash hand basin with fitted cupboard beneath, and a WC.
Stairs to the first-floor lead to a light, bright landing which has a large window to the side. The master bedroom is front aspect with a large bay window, an oak floor, and alcove space for wardrobes. Bedroom two also has an oak floor, is rear aspect with a built-in cupboard, whilst bedroom three is front aspect. The larger than average four-piece family bathroom, with views to the rear of the property, is fully tiled and fitted with a corner bath, shower cubicle, vanity unit and wash hand basin, and WC.
Outside
The front of the property benefits from a low maintenance gravel driveway providing off road parking for two cars. A path leads to a gated side access that opens into the south-westerly facing rear garden, which is laid to lawn with a large decked sun terrace and a PVC shed for storage. There are also steps leading up to a separate decked seating area at the rear of the property.
Broadband
Superfast Fibre Broadband is available with download speeds of 44-65 Mbps and upload speeds of 9-17 Mbps. Information has been provided by the Openreach website.
Services
Gas, water, electricity and mains drainage are connected. Please note that none of the services or appliances have been tested by White & Guard.
EPC Rating: C
For more information about this property, please contact
White & Guard Estate Agents, SO30 on +44 1489 322775 * (local rate)
Disclaimer
Property descriptions and related information displayed on this page, with the exclusion of Running Costs data, are marketing materials provided by White & Guard Estate Agents, and do not constitute property particulars. Please contact White & Guard Estate Agents for full details and further information. The Running Costs data displayed on this page are provided by PrimeLocation to give an indication of potential running costs based on various data sources. PrimeLocation does not warrant or accept any responsibility for the accuracy or completeness of the property descriptions, related information or Running Costs data provided here.




























.png)


