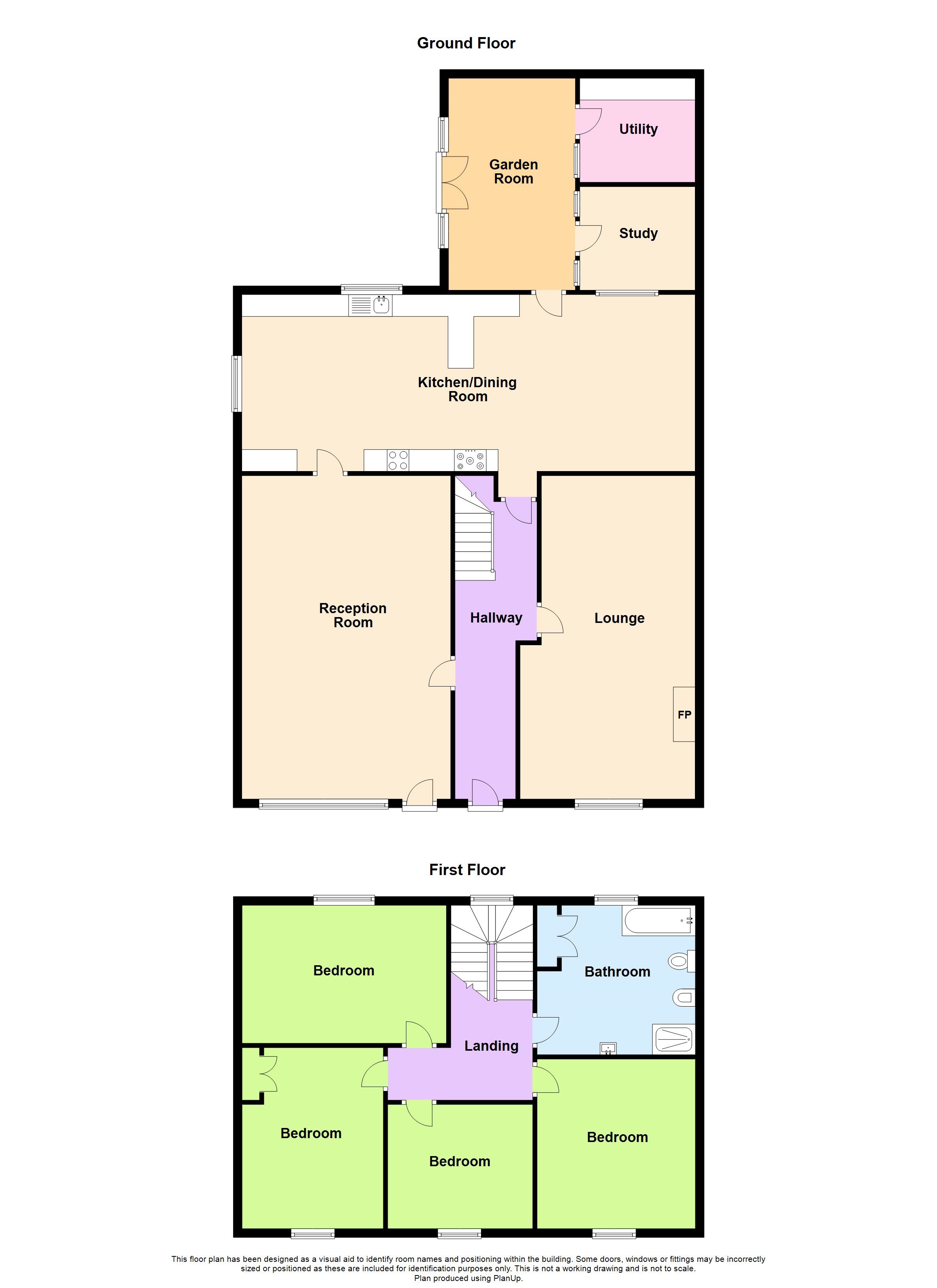Detached house for sale in Central, Clynderwen, Pembrokeshire SA66
* Calls to this number will be recorded for quality, compliance and training purposes.
Property features
- 4 bedrooms
- Sun lounge
- Utility room
- Office
- Kitchen dining room
- Salon/front living room
- Lounge
- Bathroom
- Garage/parking
- Large rear garden
Property description
FBM are delighted to introduce "Central" to the market, a spacious family home and business.
Central would make the perfect family home offering both internal and external space along with versatile accommodation for more specific needs.
The ground floor accommodation consists of four reception rooms offering the versatility of an office a large kitchen diner, utility room, spacious family lounge, with another living room currently being used as a hairdressing salon to the front of the property.
The first floor is home to the family bathroom with separate shower and 4 good size bedrooms.
The driveway & garage offers ample parking and storage. The enclosed rear garden is mainly laid to lawn with mature shrubs and trees, perfect for entertaining family and friends. We have been informed that there is approved planning for a 4 bedroom dormer bungalow.
Situated in the village of Clynderwen which offers a range of basic amenities and transport links. A short drive north of the A40 which allows for easy access to the large towns of Haverfordwest, Carmarthen, the M4 and with the popular market town of Narberth being less than 3 miles away.
From our Tenby office travel on the A40 to
Penblewin roundabout. Proceed straight across
towards Cardigan and into the village of Clynderwen. The property will be found on the
left hand side just after the local shop.
What3words///ranges.ghost.requiresParking for a number of vehicles to the side and rear of property. Lovely mature rear garden mainly laid to lawn with mature beds & planting.
We have been informed that planning has been approved for a 4 bed Dormer. Ask agent for further detailsOil CH
EPC - E
Ctax-d
Pembrokeshire CC
Planning application number 08/0646PA
Sun Lounge / Rear Access (4.936m x 3.052m)
Utility Room (2.631m x 2.395m)
Plumbing for white goods tiled flooring, Belfast sink, wall & base units.
Office (2.622m x 2.302m)
Kitchen Dining Room (10.426m x 4.235m)
Spacious fitted kitchen with ample wall & base units Fitted "Nobel" range style cooker, tiled flooring.
Door leading to front room which is currently used as a successful hairdressing salon.
Salon/Front Living Room. (7.591m x 4.392m)
Tiled flooring throughout, the room is currently used as a successful hairdressing salon, but could be converted back into another living room.
Lounge (4.011m x 7.491m)
Spacious lounge with fitted fireplace, fitted carpet throughout.
Entrance Hall (6.341m x 1.389m)
Leading from main front door the hall accesses all other room on the ground floor. Carpet throughout.
Staircase to first floor.
Bathroom (3.361m x 3.398m)
Carpet throughout, separate shower cubicle, W.C, whb & Bidet. Airing cupboard, double galzed window facing rear garden.
Bedroom 1 (3.4m x 3.903m)
Double bedroom with fitted wardrobes, fitted carpet throughout.
Bedroom 2 (2.989m x 3.331m)
Good size bedroom currently used as a dressing room. Fully carpeted throughout.
Bedroom 3 (3.24m x 4.159m)
Double bedroom, fully fitted carpet throughout.
Bedroom 4 (3.119m x 4.44m)
Rear facing double bedroom with fitted carpet.
Garage
Detached double garage
External
Parking for a number of vehicles to the side and rear of property. Lovely mature rear garden mainly laid to lawn with mature beds & Planting.
We have been informed that planning has been approved for a 4 bed Dormer. Ask agent for further details
Property info
For more information about this property, please contact
FBM - Tenby, SA70 on +44 1834 487948 * (local rate)
Disclaimer
Property descriptions and related information displayed on this page, with the exclusion of Running Costs data, are marketing materials provided by FBM - Tenby, and do not constitute property particulars. Please contact FBM - Tenby for full details and further information. The Running Costs data displayed on this page are provided by PrimeLocation to give an indication of potential running costs based on various data sources. PrimeLocation does not warrant or accept any responsibility for the accuracy or completeness of the property descriptions, related information or Running Costs data provided here.
































.png)


