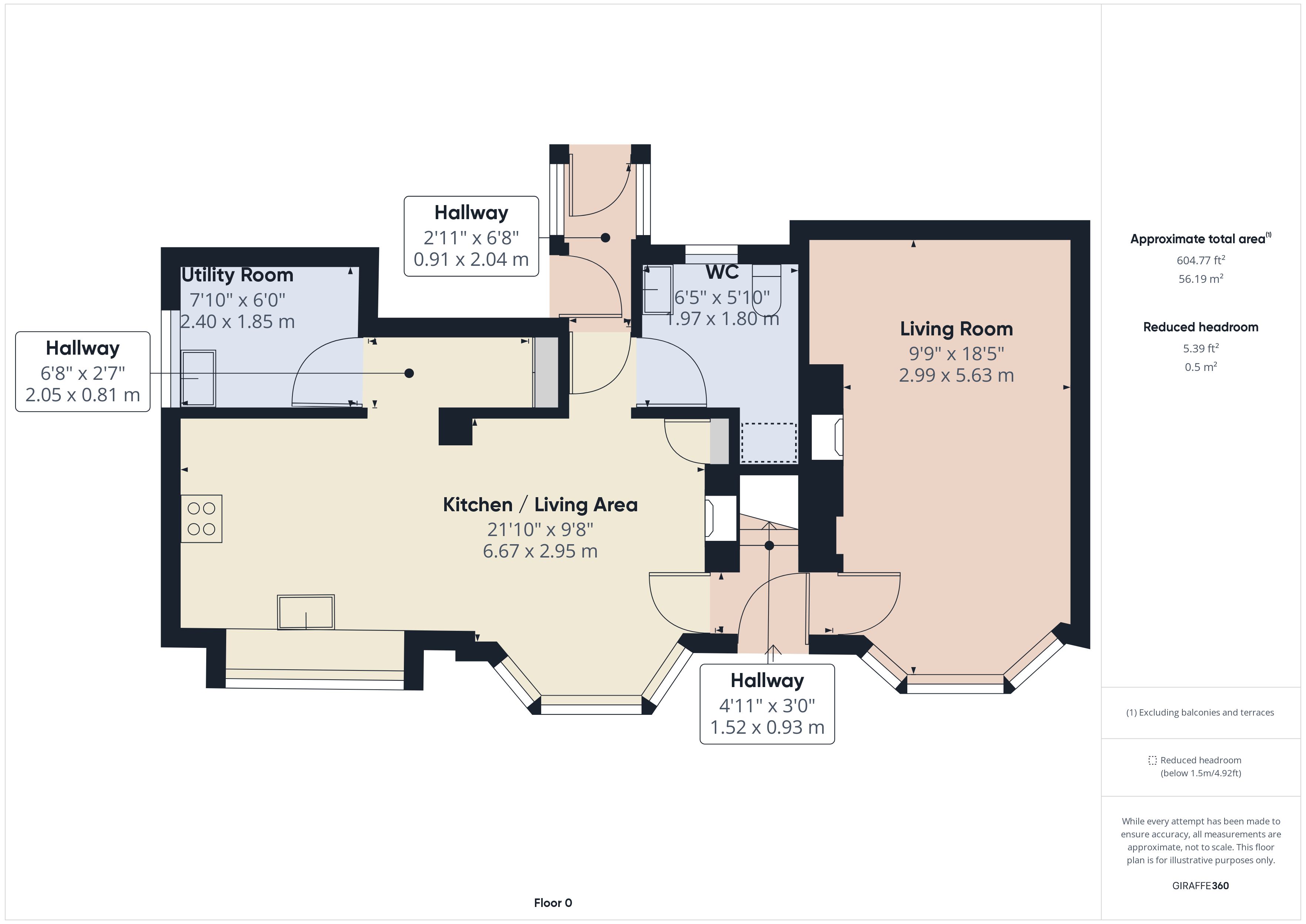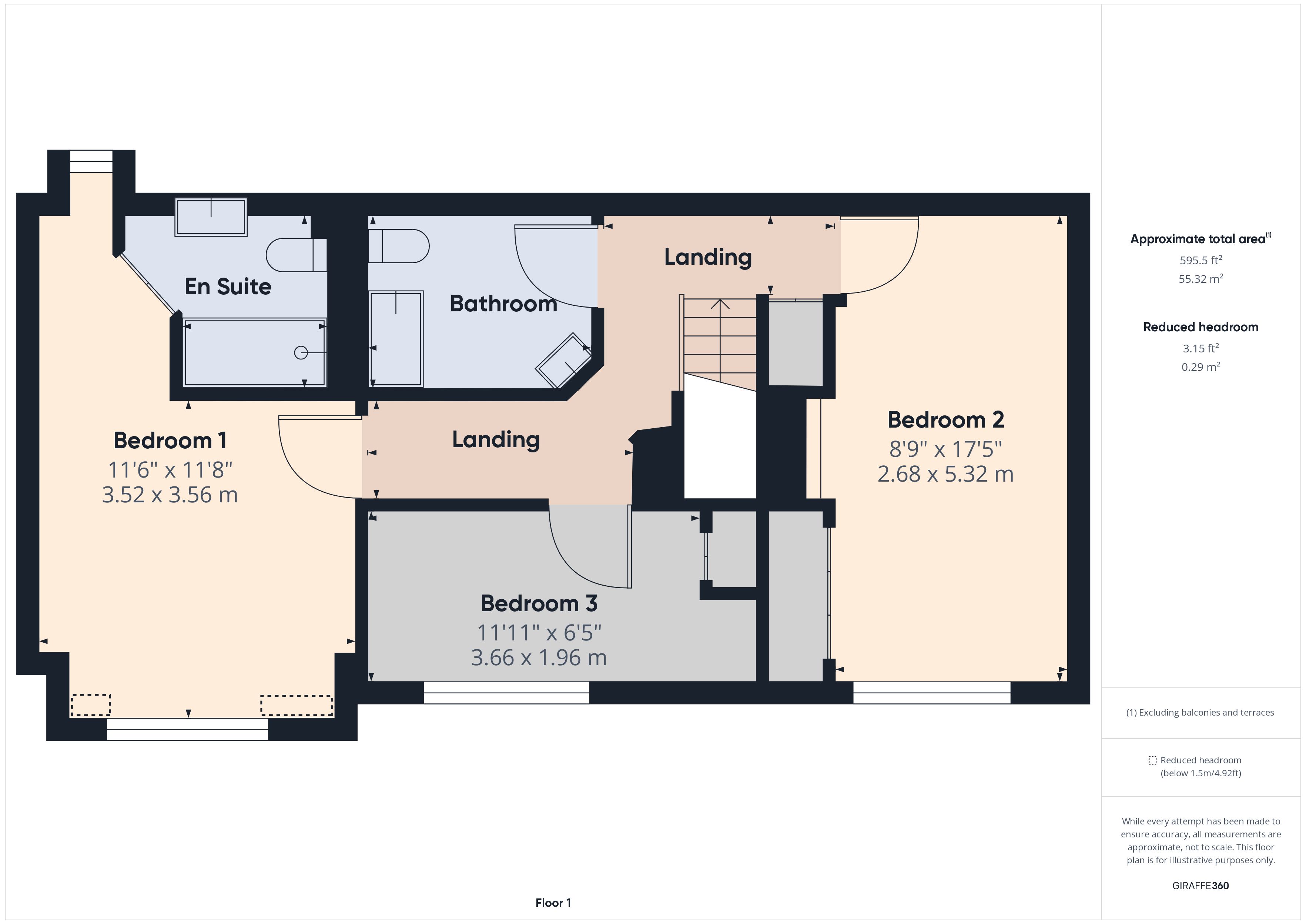Detached house for sale in Enmore, Bridgwater TA5
* Calls to this number will be recorded for quality, compliance and training purposes.
Property features
- A delightful quality detached cottage
- Fully modernised to high specification throughout
- 3 bedrooms & en-suite shower room
- Lounge & superb kitchen/dining room
- Utility & cloakroom
- UPVC double glazing & oil central heating
- Enclosed gardens & ample parking
- Separate small paddock
- Open views to front over fields & towards hills
Property description
An opportunity to acquire a superb immaculate detached cottage which has been extended and refurbished to an extremely high specification by the current owner, and occupying a delightful rural location within this favoured west side village, which itself is approximately 3 miles from the town centre of Bridgwater where shopping facilities and other amenities are available. The Quantock Hills, an area of outstanding natural beauty, are within 5 minutes driving distance and the property adjoins the championship Enmore Park Golf Course.
The property which is believed to date from the 1930’s, has been completely overhauled and extended by the owners to an exacting specification. It is constructed of cavity walling with rendered painted elevations below a mansard clay tiled covered roof. Features of this delightful home include exposed beams, solid oak doors, skirtings and architraves throughout, re-equipped quality fitted kitchen including electric aga, modern bathrooms, and an alarm system together with CCTV security. Moreover the cottage enjoys open views over farmland to the front. Briefly the accommodation provides: Entrance Hall, Sitting Room with feature fireplace and inset woodburner, spacious Kitchen/Diner, Utility Room and Cloakroom to the ground floor whilst at first floor are Master Bedroom with en-suite Shower Room, 2 further good size Bedrooms and quality fitted Bathroom. UPVC double glazed windows are provided throughout with shutters to the front, together with oil fired central heating. Outside the property enjoys fully enclosed manicured gardens together with ample parking, together with various fully equipped office/gym, workshop and storage sheds. There is also a fully insulated Summerhouse. An internal inspection is essential to appreciate the overall calibre and quality of this cottage which is offered with the agents highest recommendations.
Accommodation
ground floor
Entrance hall UPVC double glazed door. Stairs to first floor.
Sitting room 18’5” ave x 9’9” into splayed bay UPVC double glazed windows with fitted shutters and outlooks to front over fields. Exposed beams. Feature fireplace with oak surround and inset woodburner. Display shelving to one side. Radiator.
Kitchen/diner 21’10” x 11’9” overall. The kitchen is equipped with a quality range of units comprising single drainer astralite sink unit inset into work surface with range of floor units below. Carousel unit. Split level double oven inset into cooker housing. Programmable electric aga. Comprehensive range of wall units. UPVC double glazed windows overlooking front with shutters. Contrasting wall tiling. To the dining area is a feature ornamental fireplace with timber surround. Oak flooring. Splayed bay UPVC double glazed window with shutters. Radiator. Exposed beams. Storage cupboard. Burglar alarm controls. Opening to:
Inner hall Storage cupboard.
Utility room 7’10” x 6’0”. Sink unit inset into work surface with floor unit and plumbing for washing machine and space for dishwasher. Space for fridge/freezer. 4 wall units. Radiator. Tiled floor.
Stable door from kitchen leads to:
Rear hall/porch Boiler cupboard housing Grant oil fired boiler providing central heating and hot water. Door to rear garden.
Cloakroom Re-equipped with modern Victoriana suite with high level W.C. With brass down pipe. Pedestal wash hand basin. Tiled flooring. Radiator.
First floor
Landing Radiator. Access to roof space. Airing cupboard with factory lagged cylinder and immersion heater. Central heating programmer.
Bedroom 1 17’10” max reducing to 11’8” x 11’6”. Radiator. Dual aspect UPVC double glazed windows with views over fields to the front. Door to:
En-suite shower room Equipped with a quality suite of large shower cubicle with glazed screen and inset mains shower. Pedestal wash hand basin. Low level W.C. Fully tiled walls. Tiled flooring. Velux roof light. Chrome towel rail/radiator.
Bedroom 2 17’5” x 9’9” average. Double built-in wardrobe with oak doors. Beamed ceiling. Radiator. UPVC double glazed window with excellent views.
Bedroom 3 11’11” x 6’5” plus hanging recess and built-in wardrobe to one wall. Radiator. Exposed beams. UPVC double glazed window with views.
Bathroom With shaped bath with Victorian mixer tap and shower attachment. Pedestal wash hand basin. Low level WC. Fully tiled behind fitments with quality contrasting tiles. Laminate flooring. Radiator. Exposed beams. Velux roof light. Shaver point. Light fitment.
Outside The property enjoys a delightful rural location with to the front the gardens being fully enclosed and approached by a feature wrought iron gates. The front garden is predominantly laid to mature shrubs, trees and flower beds with pavioured area for additional parking and in turn concrete driveway to the side leading to the rear of the property which again is fully enclosed and provided with a great deal of privacy with mature trees and fencing. Within the rear garden is ample parking facility for vehicles and caravan if required. Purpose built office with attached store 11’6” x 14’6” overall. The office is equipped to work from home. Timber framed workshop 14’6” x 9’6” with ample light and power together with adjoining decking area. Garden shed 7’ x 5’. Summerhouse Fully insulated. Light and power. Outside tap. Oil tank. The garden is laid predominantly to lawned areas with mature shrubs, and shaped trees and affording a great deal of privacy.
N.B. In addition there is a separate small paddock area within 200 yards of the property and enjoying road side frontage together with fast running stream which is available by separate negotiation if required.
Viewing. By appointment with the vendors agents Messrs Charles Dickens, who will be pleased to make the necessary arrangements.
Services Mains electricity, water & drainage.
Energy Rating D 63
Council Tax D
Broadband & Mobile Coverage Information is available at
For more information about this property, please contact
Charles Dickens Estate Agents, TA6 on +44 1278 285001 * (local rate)
Disclaimer
Property descriptions and related information displayed on this page, with the exclusion of Running Costs data, are marketing materials provided by Charles Dickens Estate Agents, and do not constitute property particulars. Please contact Charles Dickens Estate Agents for full details and further information. The Running Costs data displayed on this page are provided by PrimeLocation to give an indication of potential running costs based on various data sources. PrimeLocation does not warrant or accept any responsibility for the accuracy or completeness of the property descriptions, related information or Running Costs data provided here.































.png)
