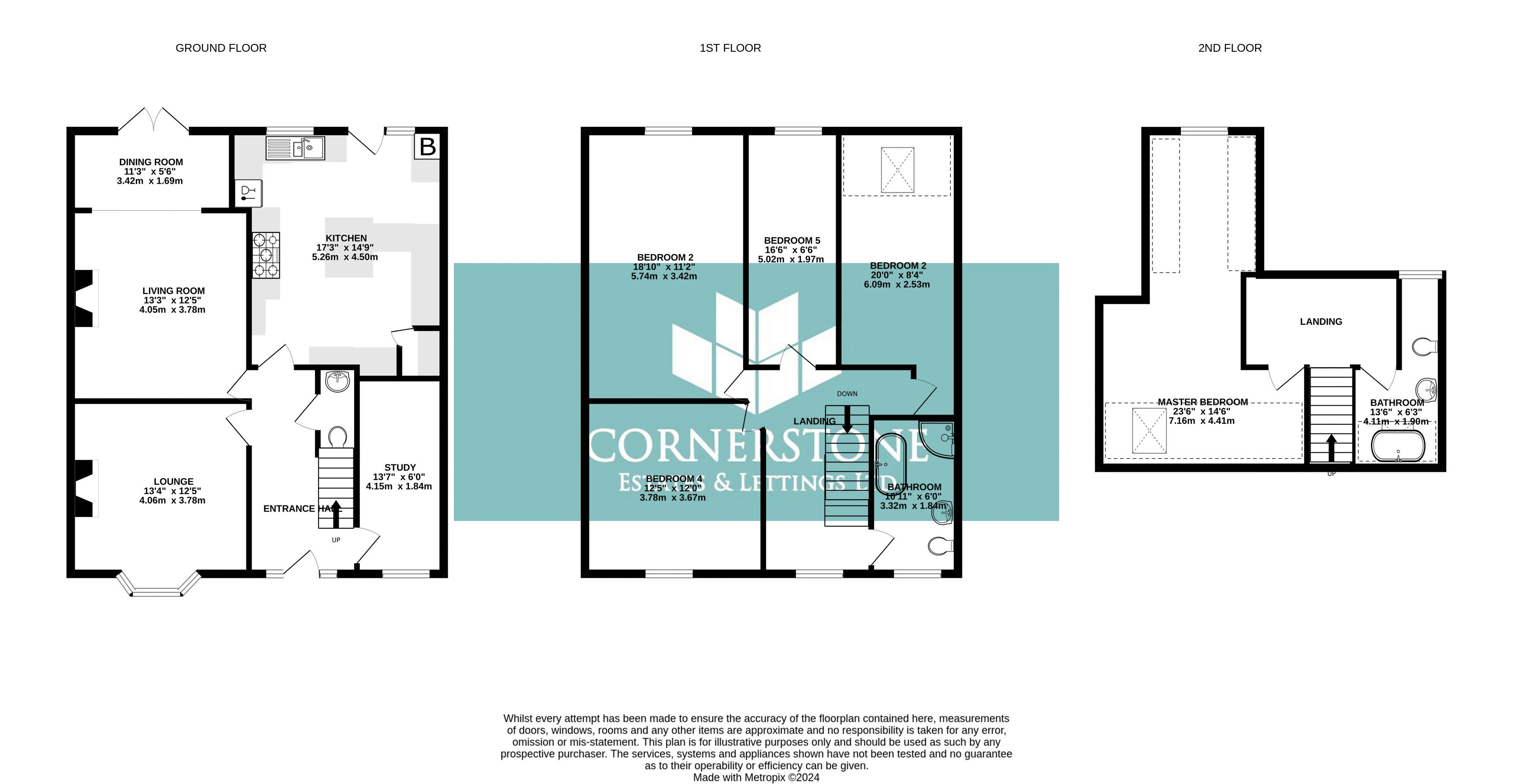Semi-detached house for sale in Crow Hill North, Middleton, Manchester M24
* Calls to this number will be recorded for quality, compliance and training purposes.
Property features
- 5 grand bedrooms
- 2 modern bathrooms
- Highly desirable area of Alkrington
- Large garden to the rear
- 3 reception rooms
- Large fitted kitchen
- Guest w/c
- Utility closet
- Driveway
- Home office
Property description
Presenting an esteemed 5-bedroom haven, this cherished residence epitomizes spacious family living at its finest. Seamlessly blending grandeur with comfort, each facet of this property has been developed to exceed expectations.
Upon entry, a gracious foyer unfolds, revealing a study to the right and an inviting lounge to the left. Conveniently tucked beneath the stairs, discover a well-appointed w/c, while the living room effortlessly transitions into a dining area adorned with French doors leading to a charming patio, ideal for al fresco gatherings.
The heart of the home, a sprawling kitchen awaits, offering ample space for culinary pursuits and convivial gatherings. Ascending to the first floor, four generously proportioned double bedrooms await, each with it's own charm. A family bathroom completes this level, ensuring utmost convenience.
Ascending further, the loft space unveils a sumptuous master suite, complete with a spacious bedroom area and a versatile living/office space. Adjacent lies a lavishly appointed bathroom, epitomizing luxury and comfort.
Externally, the property boasts parking for multiple vehicles and to the rear a sprawling garden oasis with a picturesque patio, providing an idyllic setting for outdoor enjoyment and entertaining throughout the seasons.
Catering to the discerning family prioratising space and comfort, this property is also located in the much sought after area of Alkrington, Middleton Just 5 miles frm Manchester and close to Middleton Town Centre and amenities and loal transport links.
Entrance Hall (14' 4'' x 7' 6'' (4.38m x 2.28m))
Welcoming entrance to the property with stairs to the first floor accommodation and doors to the ground floor rooms and w/c
Lounge (12' 0'' x 12' 5'' (3.66m x 3.78m))
Lounge with bay window and decorative arch. Feature fireplace.
W/c (6' 1'' x 2' 9'' (1.86m x 0.85m))
Low level w/c and wash hand basin. Electric meter is located in this room.
Living Room (13' 3'' x 12' 5'' (4.04m x 3.78m))
Lounge which is open to the dining room by an archway which means a table could be extended across the spaces for entertaining. Feature fireplace.
Dining Room (5' 6'' x 11' 2'' (1.68m x 3.41m))
Dining room to the rear elevation with French doors leading to the garden.
Kitchen (17' 11'' x 13' 10'' (5.45m x 4.21m))
Easily the hub of the home this grand sized kitchen has ample cupboard spaces along with a place to sit and eat together. Integrated dishwasher, wine cooler and breakfast bar. Space for a range cooker. Handy laundry closet is tucked away in the corner and is plumbed for washing machine. Stable door to the rear garden.
Study (13' 7'' x 6' 0'' (4.14m x 1.84m))
Ideal space for a study / play room / hobby room. Currently being used as storage space.
Bedroom 2 (19' 9'' x 10' 10'' (6.01m x 3.31m))
Large bedroom which could easily accommodate a super king bed along with dressing area and additional wardrobes.
Bedroom 3 (20' 11'' x 8' 11'' (6.37m x 2.71m))
Sizable bedroom / suite. Currently housing a double bed, sofa, work desk and piano along with ample storage. Sloping ceiling with skylight.
Bedroom 4 (12' 2'' x 12' 6'' (3.70m x 3.80m))
Double bedroom to the front elevation.
Bedroom 5 (18' 1'' x 6' 4'' (5.51m x 1.93m))
For a 5th bedroom this room is still over 5m long and has fitted wardrobes and storage cupboards.
Family Bathroom (10' 11'' x 5' 9'' (3.34m x 1.76m))
Modern 4 piece bathroom with free standing bath, corner shower, pedestal wash hand basin and low level w/c. Tiled walls and flooring.
Master Bedroom / Suite (24' 1'' x 17' 0'' (7.35m x 5.19m))
In the loft space, this bedroom makes for a fantastic teenage den or guest suite, complete with a bathroom on the same floor. Double bed and built in storage in the bedroom section, and a sitting / study area with skylights. Additional eaves storage.
Bathroom (11' 9'' x 6' 2'' (3.59m x 1.89m))
Beautiful bathroom in the loft with bespoke free standing egg shaped bath with shower attachment and matching table top sink and w/c. Tiled walls and flooring. 2 skylights.
Second Floor Landling
Provides access to the master bedroom suite and bathroom. Eaves storage.
First Floor Landing
Providing access to the 4 first floor bedrooms and family bathroom along with stairs to the master bedroom / suite. Window to the front elevation.
Rear Garden.
Private retreat and ideal for entertaining, this sizeable rear garden has a patio area with timber built shed and the rest is laid to lawn with a summer house at the bottom. Planted shrubs and bushes line the sides. There is a small pond.
Front
Driveway for several cars and a small garden which is laid to lan and has planted bushed and a hedge for privacy.
Property info
For more information about this property, please contact
Cornerstone Estates & lettings Ltd, OL2 on +44 1706 408729 * (local rate)
Disclaimer
Property descriptions and related information displayed on this page, with the exclusion of Running Costs data, are marketing materials provided by Cornerstone Estates & lettings Ltd, and do not constitute property particulars. Please contact Cornerstone Estates & lettings Ltd for full details and further information. The Running Costs data displayed on this page are provided by PrimeLocation to give an indication of potential running costs based on various data sources. PrimeLocation does not warrant or accept any responsibility for the accuracy or completeness of the property descriptions, related information or Running Costs data provided here.






































.png)

