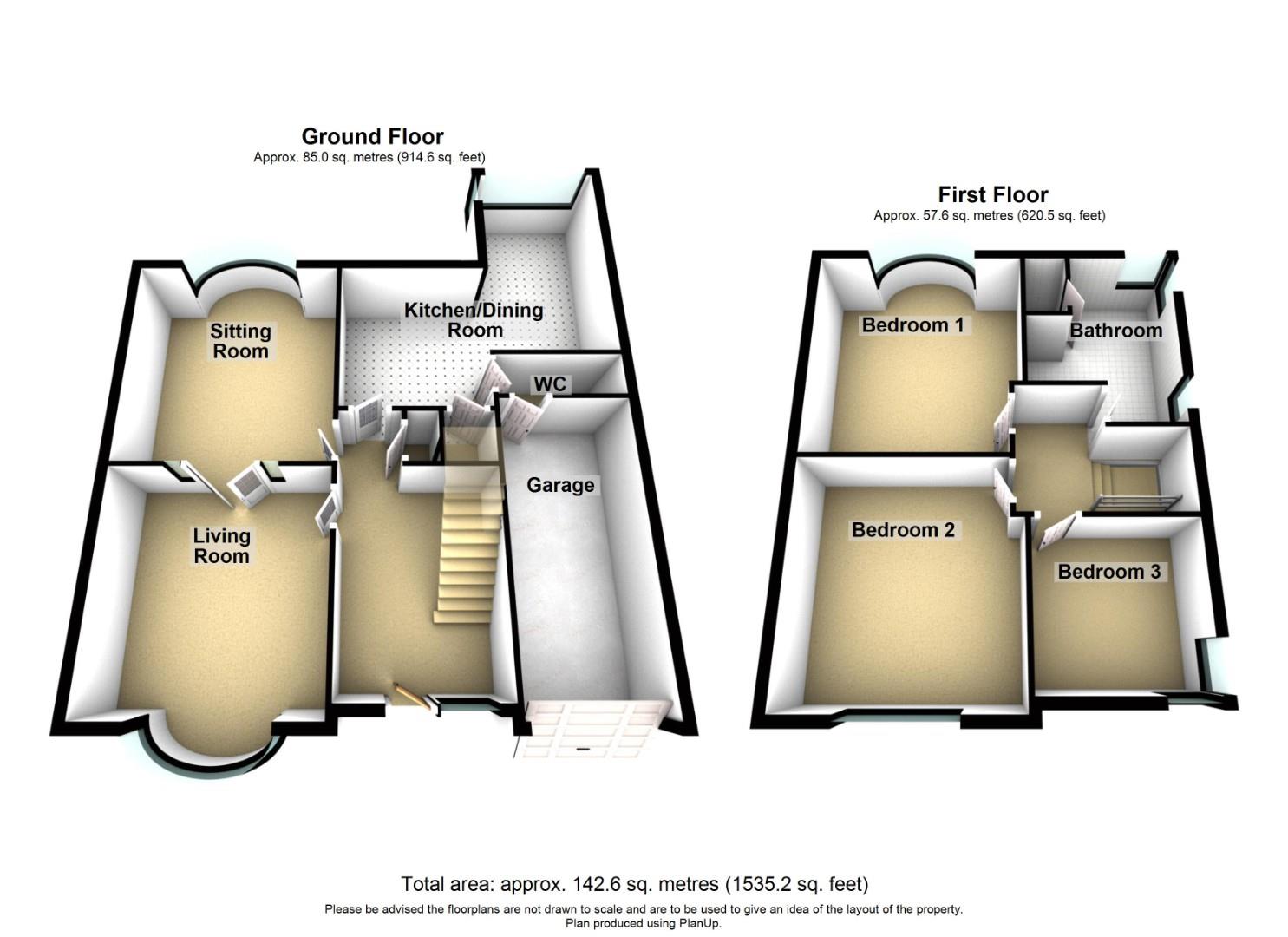Semi-detached house for sale in Brierdene Crescent, Whitley Bay NE26
* Calls to this number will be recorded for quality, compliance and training purposes.
Property description
Welcoming to the market through Signature North East is this captivating property nestled in the picturesque town of Whitley Bay. Offering a blend of classic charm and spacious interiors, this stunning residence boasts a prime location, just a brief stroll of less than 10 minutes to the serene seafront. This semi-detached house features 3 bedrooms and 1 bath, embodying timeless elegance and curb appeal.
Situated amidst the coastal splendour of Whitley Bay, residents here enjoy a harmonious fusion of seaside tranquillity and urban vibrancy. With attractions such as Whitley Bay Golf Club, the iconic Spanish City, St. Mary's Lighthouse, and the lively Waves Leisure Pool, this locale offers an enriching lifestyle experience for all.
Step into the grandeur of the property through its spacious central hallway, providing access to the ground floor's principal rooms and WC. The front living room beckons with its inviting ambiance, highlighted by a beautiful Bow window and a fireplace, while the adjoining sitting room offers a serene retreat with its abundant natural light and access to the outdoor patio. The generously equipped kitchen features a range of modern amenities, including an induction hob and Rayburn oven.
Ascending to the first floor, three generously proportioned bedrooms await, boasting ample space to accommodate king-size beds and additional furnishings. The upstairs landing exudes brightness, leading to the well-appointed family bathroom complete with a step-in shower, corner bathtub, and hand basin.
Externally, the property delights with its expansive garden, featuring a spacious patio area ideal for outdoor gatherings and leisurely moments. The garden, spanning two levels with a lush grass area and offering privacy as it backs onto Brierdene Valley with the Brierdene Burn flowing through, provides a serene retreat. Parking is effortless with two off-street spaces via the driveway and a single-car garage.
Living Room (4.14 x 3.96 (13'6" x 12'11"))
Sitting Room (4.15 x 3.96 (13'7" x 12'11"))
Kitchen / Dining Room (5.36 x 4.34 (17'7" x 14'2"))
Wc (2.4 x 0.83 (7'10" x 2'8"))
Bedroom One (4.15 x 3.96 (13'7" x 12'11"))
Bedroom Two (4.24 x 3.71 (13'10" x 12'2"))
Bedroom Three (2.86 x 2.81 (9'4" x 9'2"))
Bathroom (3.56 x 2.86 (11'8" x 9'4"))
Property info
For more information about this property, please contact
Signature North East, NE26 on +44 191 490 6009 * (local rate)
Disclaimer
Property descriptions and related information displayed on this page, with the exclusion of Running Costs data, are marketing materials provided by Signature North East, and do not constitute property particulars. Please contact Signature North East for full details and further information. The Running Costs data displayed on this page are provided by PrimeLocation to give an indication of potential running costs based on various data sources. PrimeLocation does not warrant or accept any responsibility for the accuracy or completeness of the property descriptions, related information or Running Costs data provided here.




























.png)