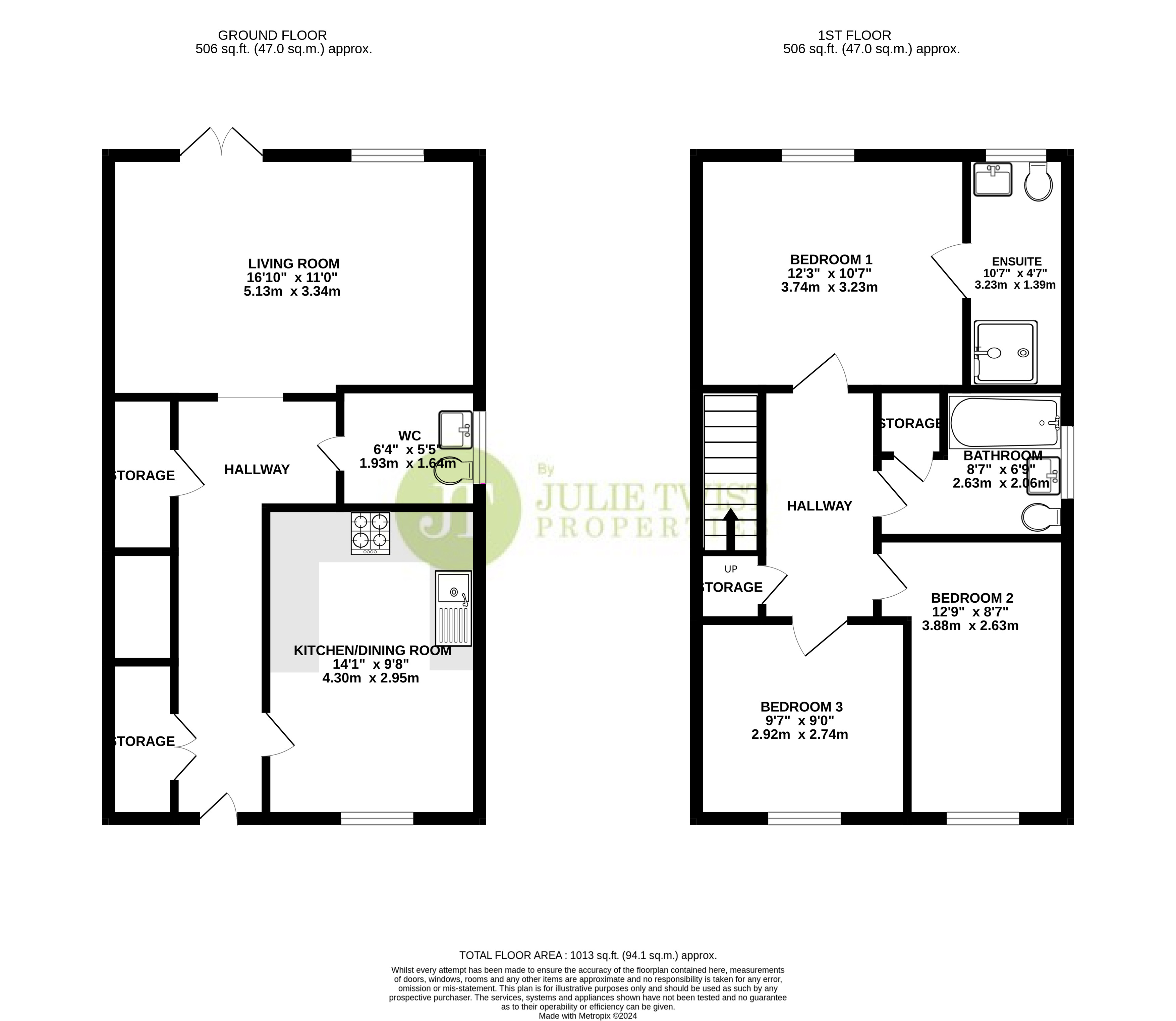Semi-detached house for sale in John Hogan V C Road, Manchester M40
* Calls to this number will be recorded for quality, compliance and training purposes.
Property features
- Three Bedroom House
- Semi-detached House
- Lovell Homes Development
- Off Road Parking
- Front & Back Garden
- Immaculately Presented
- Spacious and Bright
- Short Walk To Ancoats
Property description
Welcome to the market this immaculately presented three-bedroom semi-detached home on John Hogan V C Road. The property features a driveway and front garden of its own, while upon entering the property there is a large, open hallway that leads to the lounge, kitchen and WC. The kitchen is located at the front of the house with a window facing the front garden. The large, light-filled living area features French glass doors that open to the back garden, which is extremely spacious and is perfect for dining, lounging and playing! The garden's rear has been designed to maximize the portion of the space that is exposed to direct sunshine throughout the day. There is also ample under-stair storage and a spacious WC on the ground level. Upstairs, the property consists of three spacious bedrooms, one of which has an ensuite, one contemporary three piece bathroom and an abundance of storage.
Description Welcome to the market this immaculately presented three-bedroom semi-detached home on John Hogan V C Road. The property features a driveway and front garden of its own, while upon entering the property there is a large, open hallway that leads to the lounge, kitchen and WC. The kitchen is located at the front of the house with a window facing the front garden. The large, light-filled living area features French glass doors that open to the back garden, which is extremely spacious and is perfect for dining, lounging and playing! The garden's rear has been designed to maximize the portion of the space that is exposed to direct sunshine throughout the day. There is also ample under-stair storage and a spacious WC on the ground level. Upstairs, the property consists of three spacious bedrooms, one of which has an ensuite, one contemporary three piece bathroom and an abundance of storage.
General Rental Yield: 5.8 rental yield (assumed rental income of £1,800 pcm)
Service Charge: N/A
Ground Rent: £200pa
Floor Area: Approximately 1013 sq ft (excluding garden)
Lease: 243 Years Remaining
Council Tax Band: B Approximately:1,608.63
hallway Luxury click vinyl planks, ceiling lights, access to storage cupboard, wall mounted heater.
Kitchen The kitchen comprises wall and base units, integrated fridge/freezer, integrated dishwasher and washing machine, built-in microwave and oven with four ring hob and extractor over, granite sink with a pull out mixer tap and drainer, tiled flooring, spotlights and extractor.
WC Tiled flooring, wall mounted heater, spot lights and a two piece bathroom set.
Living room Double glazed window and double glazed onto garden patio, luxury click vinyl planks, wall mounted heater, phone/TV point and ceiling lights.
Bedroom 1 Double glazed window, luxury click vinyl planks, wall mounted heater, phone/TV point, ceiling lights and entrance to the ensuite.
Ensuite Accessed via the master bedroom, the ensuite comprises of a shower cubicle, WC, wash hand basin with mixer tap, wall mounted heater, partially tiled walls, tiled flooring, extractor and spotlights.
Bathroom Accessed via the hallway, a three piece bathroom comprising bath with shower attachment over, WC, sink with mixer tap, heated towel rail, partially tiled walls, tiled flooring, extractor and spotlights.
Bedroom 2 Double glazed window, luxury click vinyl planks, wall mounted heater and ceiling lights.
Bedroom 3 Double glazed window, luxury click vinyl planks, wall mounted heater and ceiling lights.
Property info
For more information about this property, please contact
Julie Twist Properties - City Centre Branch, M3 on +44 161 506 9576 * (local rate)
Disclaimer
Property descriptions and related information displayed on this page, with the exclusion of Running Costs data, are marketing materials provided by Julie Twist Properties - City Centre Branch, and do not constitute property particulars. Please contact Julie Twist Properties - City Centre Branch for full details and further information. The Running Costs data displayed on this page are provided by PrimeLocation to give an indication of potential running costs based on various data sources. PrimeLocation does not warrant or accept any responsibility for the accuracy or completeness of the property descriptions, related information or Running Costs data provided here.





























.png)

