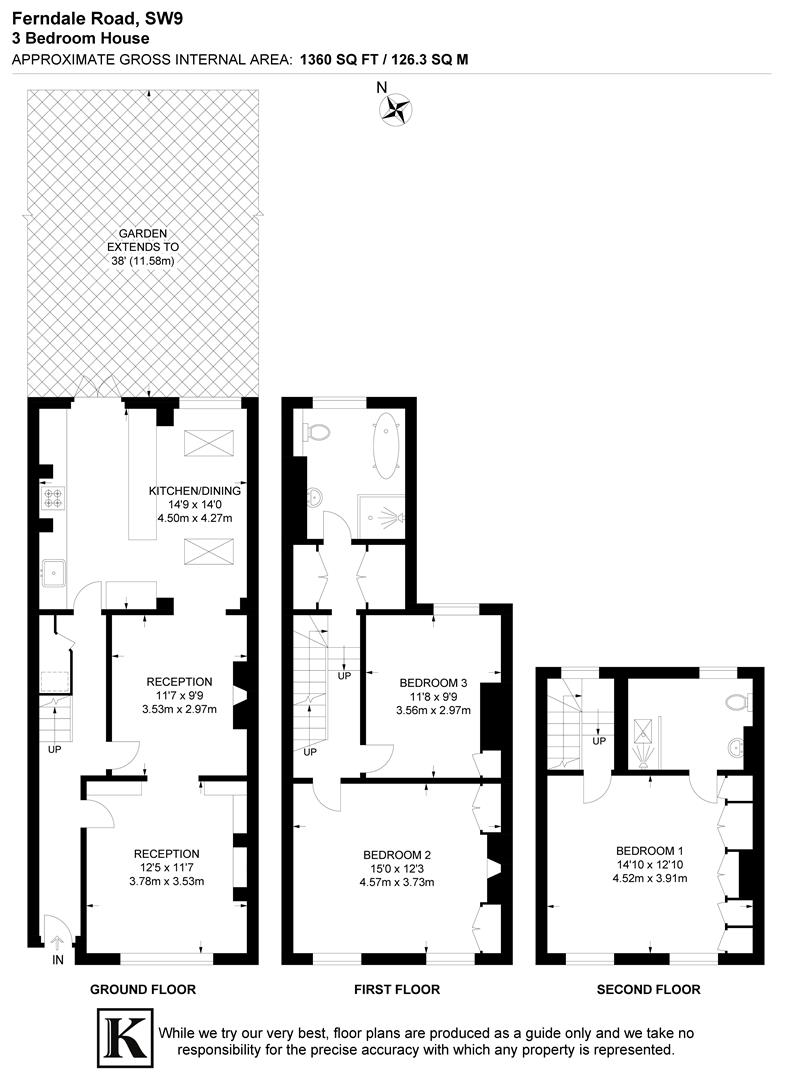Property for sale in Ferndale Road, London SW9
* Calls to this number will be recorded for quality, compliance and training purposes.
Property features
- Three double bedrooms
- Two bathrooms
- Private garden
- Victorian house
- Well-presented throughout
- Brixton a five-minute stroll
- Clapham High Street a twelve-minute walk
- Northern and Victoria Lines plus Overground
- Freehold
- Chain-free
Property description
Keating Estates are proud to present to market this magnificently charming three double bedroom, two bathroom Victorian family home nestled on Ferndale Road, highly sought-after for its proximity to both Brixton and Clapham plus a variety of amenities and eateries.
Full Description
Keating Estates are proud to present to market this magnificently charming three-double-bedroom, two-bathroom Victorian family home nestled on Ferndale Road, a popular residential pocket, highly sought-after for its character and proximity to both Brixton and Clapham. Just a short walk to Brixton tube station and a variety of cafes, pubs and eateries.
With Wisteria blooming purple in the Spring and Summer this stunning home feels like a country house in the middle of the city, offering an exciting and eclectic mix of original period features and contemporary design which will appeal to many purchasers, early registration of interest is advised.
The double reception room offers the charm and character of the era in which it was originally built, with exposed floorboards, an ornate original fireplace in one room and a working gas fire in the front room, ideal for cosying up on the sofa with a good book. Bathing the rooms with natural light, a sash window is set to the front, framed with pretty plantation shutters whilst skylights in the dining room add to the ambience in the second reception.
The extended Neptune kitchen is set to the rear of the property boasting generous storage within shaker-style cabinetry for a country-style charm, complete with a butler sink and exposed brickwork. Work surfaces create a sociable central island and benched storage seating to the dining area, creating a homely room in which to cook with a lovely sense of light and space. Perfect for hosting, skylights and a floor-to-ceiling feature window overlooking the garden bathe the dining area in sunshine adding to the bright ambience and enhancing the spacious feel.
French glass doors from the kitchen flow into the private garden, offering the perfect transition to outdoor entertaining. Complete with a winding path leading to a shed and rear seating area, the garden is planted with a variety of new flowers, perfect for savouring the warmer months of the year. This wonderful garden benefits from no other houses or tall buildings behind, ensuring additional light and privacy.
Upstairs are three comfortable double bedrooms, in keeping with the considered attention to detail of this elegant home they are all well-presented with soothingly neutral tones. The principal bedroom is particularly appealing, spanning the full width of the top floor and flaunting exposed brickwork, wooden floorboards, lofty ceilings and two windows providing views across the rooftops plus additional skylights. This characterful room is equipped with built-in wardrobes and an attractive en-suite shower room complete with underfloor heating for toasty toes all year round.
On the first floor, the second bedroom is of similar sizeable proportions, offering similar views through large shuttered windows, fitted wardrobes and a feature fireplace. Still a comfortable double, the third bedroom sits adjacent, currently utilised as a nursery and guest room. A family bathroom is set to the rear of this floor, featuring a roll-top bath and separate walk-in shower plus a striking tiled floor and further exposed brickwork. Conveniently located just outside the bathroom is a walk-through storage ideal as an airing cupboard plus space for those essential yet rarely used belongings.
The location is fantastic, just a five-minute stroll down the road, is central Brixton, offering a range of amenities from private members clubs to music venues and the extremely popular Brixton Village, plus large brand shops and the incredibly popular Brockwell Park with its iconic Lido. A twelve-minute walk in the other direction brings you to the vibrant and diverse Clapham High Street offering a cracking nightlife and culinary delights. The cafes, artisan bakeries and boutique shops in Clapham Old Town and Abbeville Village are within reach and the green open spaces of Clapham Common are easily accessible by foot. The bars, restaurants and supermarkets of the popular Acre Lane are also a short stroll away.
Potential purchasers will benefit from fantastic transport links which include access to the Victoria Line (Brixton tube station) just a seven-minute walk, the Northern Line (Clapham North and Clapham Common tube stations), the overground service at Clapham High Street Station and Brixton Station, plus multiple day and night buses whisking into central London and beyond.
Freehold. Chain-free.
Property info
For more information about this property, please contact
Keating Estates, SW4 on +44 20 3463 9590 * (local rate)
Disclaimer
Property descriptions and related information displayed on this page, with the exclusion of Running Costs data, are marketing materials provided by Keating Estates, and do not constitute property particulars. Please contact Keating Estates for full details and further information. The Running Costs data displayed on this page are provided by PrimeLocation to give an indication of potential running costs based on various data sources. PrimeLocation does not warrant or accept any responsibility for the accuracy or completeness of the property descriptions, related information or Running Costs data provided here.





























.png)