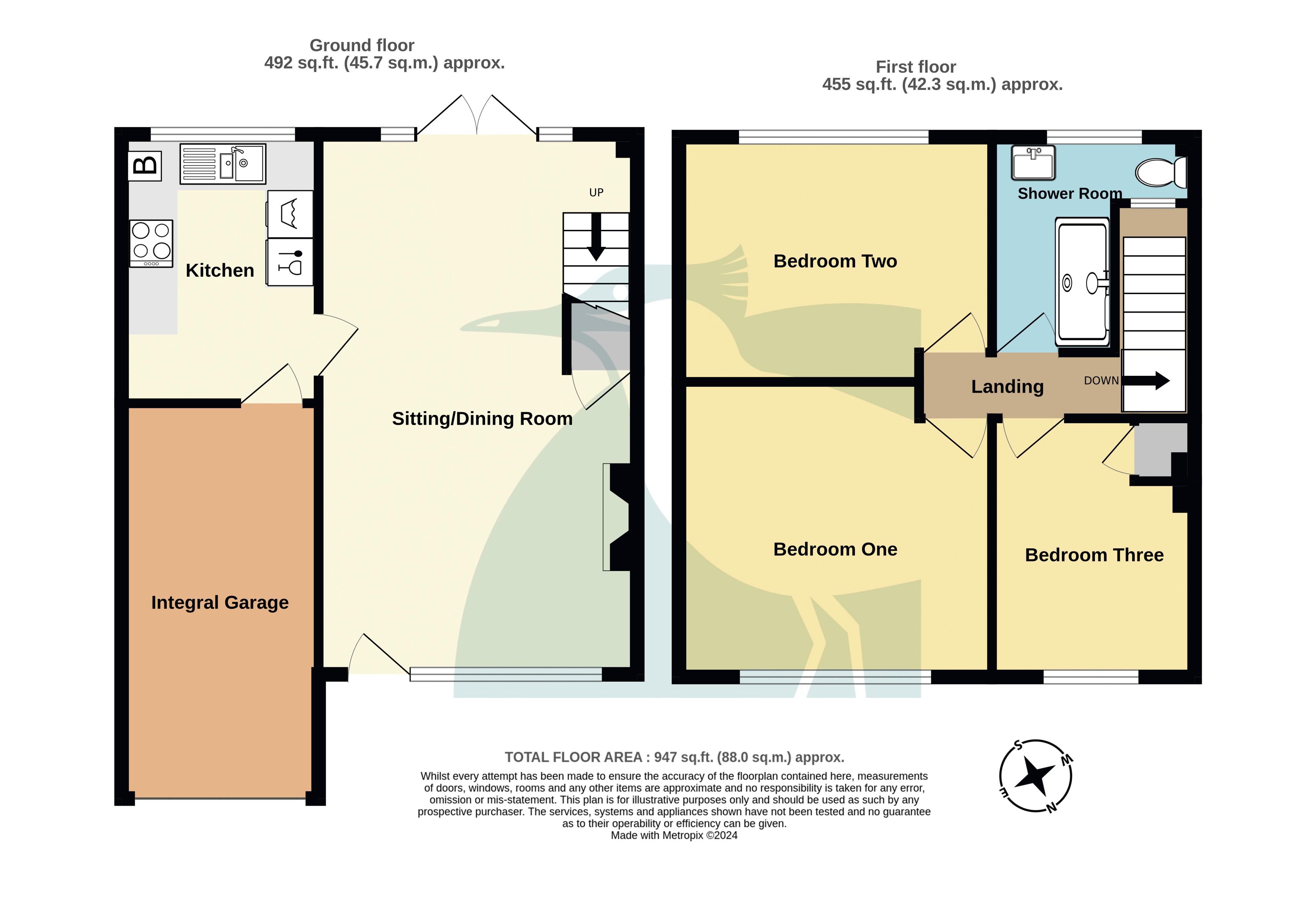Terraced house for sale in Sandown Lees, Sandwich CT13
* Calls to this number will be recorded for quality, compliance and training purposes.
Property description
An immaculate modern terrace home, set within a quiet cul-de-sac location, benefitting from a south-west facing garden and no onward chain.
Sitting/dining room, kitchen, three bedrooms, shower room, integral garage, parking, garden. EPC Rating: C
Situation
Sandown Lees is a quiet cul-de-sac approximately a mile to the east of Sandwich, off Sandown Road, which leads to the Sandwich Bay Estate and Royal St George's Golf Club. On the estate, which includes a long seafront, there is access to two additional golf links (Prince's and Royal Cinque Ports) together with a sailing club and a world renowned nature reserve and Bird Observatory. Sandwich offers a comprehensive choice of primary and secondary schooling, including Sir Roger Manwood's Grammar School, a weekly market and wide range of convenience stores, cafes, pubs and restaurants. Sandwich station provides regular train services to London and benefits from the hourly high speed service to St Pancras. The town is approximately 12 miles from the Port of Dover and 13 miles from the Cathedral City of Canterbury.
The Property
This immaculate and much loved family home is coming to the market for the first time offering spacious light filled accommodation, which has been modernised in recent years incorporating a stylish kitchen and shower room plus oak internal doors throughout. Occupying the ground floor is a generous sitting/dining room running from front to back, complete with feature fireplace and French doors overlooking and opening onto the rear garden. Adjacent lies the bright kitchen, with integral garage beyond, fitted with a range of sleek gloss units integrated with cooking appliances, dishwasher and washing machine. To the first floor are two double bedrooms and a good size single, all serviced by a bright contemporary shower room, with two piece matching white suite and oversized walk in shower enclosure. This beautifully maintained, chain free, home is fully double glazed and benefitted from a new gas central heating installation and full rewire in 2018.
Sitting/Dining Room (21' 10'' x 12' 11'' (6.65m x 3.93m))
Kitchen (10' 11'' x 7' 10'' (3.32m x 2.39m))
Integral Garage (8' 0'' x 16' 0'' (2.44m x 4.87m))
First Floor
Bedroom One (12' 11'' x 11' 7'' (3.93m x 3.53m))
Bedroom Two (12' 8'' x 9' 11'' (3.86m x 3.02m))
Bedroom Three (9' 6'' x 8' 0'' (2.89m x 2.44m))
Shower Room (8' 9'' x 5' 0'' (2.66m x 1.52m) extending to 8' 3'' (2.51m))
Outside
No: 24 is set back from the road by an established bed stocked with mature plants, which also incorporates a bin storage area. Adjacent to this is a paved driveway providing off road parking and vehicular access to the single integral garage. To rear lies a delightful lawned garden, enjoying a south-westerly aspect. The lawn is surrounded by planted beds and a small paved seating area sits along the rear elevation. A timber gate within the rear boundary provides pedestrian rear access.
Services
All mains services are understood to be connected to the property.
Property info
For more information about this property, please contact
Colebrook Sturrock, CT13 on +44 1304 357991 * (local rate)
Disclaimer
Property descriptions and related information displayed on this page, with the exclusion of Running Costs data, are marketing materials provided by Colebrook Sturrock, and do not constitute property particulars. Please contact Colebrook Sturrock for full details and further information. The Running Costs data displayed on this page are provided by PrimeLocation to give an indication of potential running costs based on various data sources. PrimeLocation does not warrant or accept any responsibility for the accuracy or completeness of the property descriptions, related information or Running Costs data provided here.






























.png)
