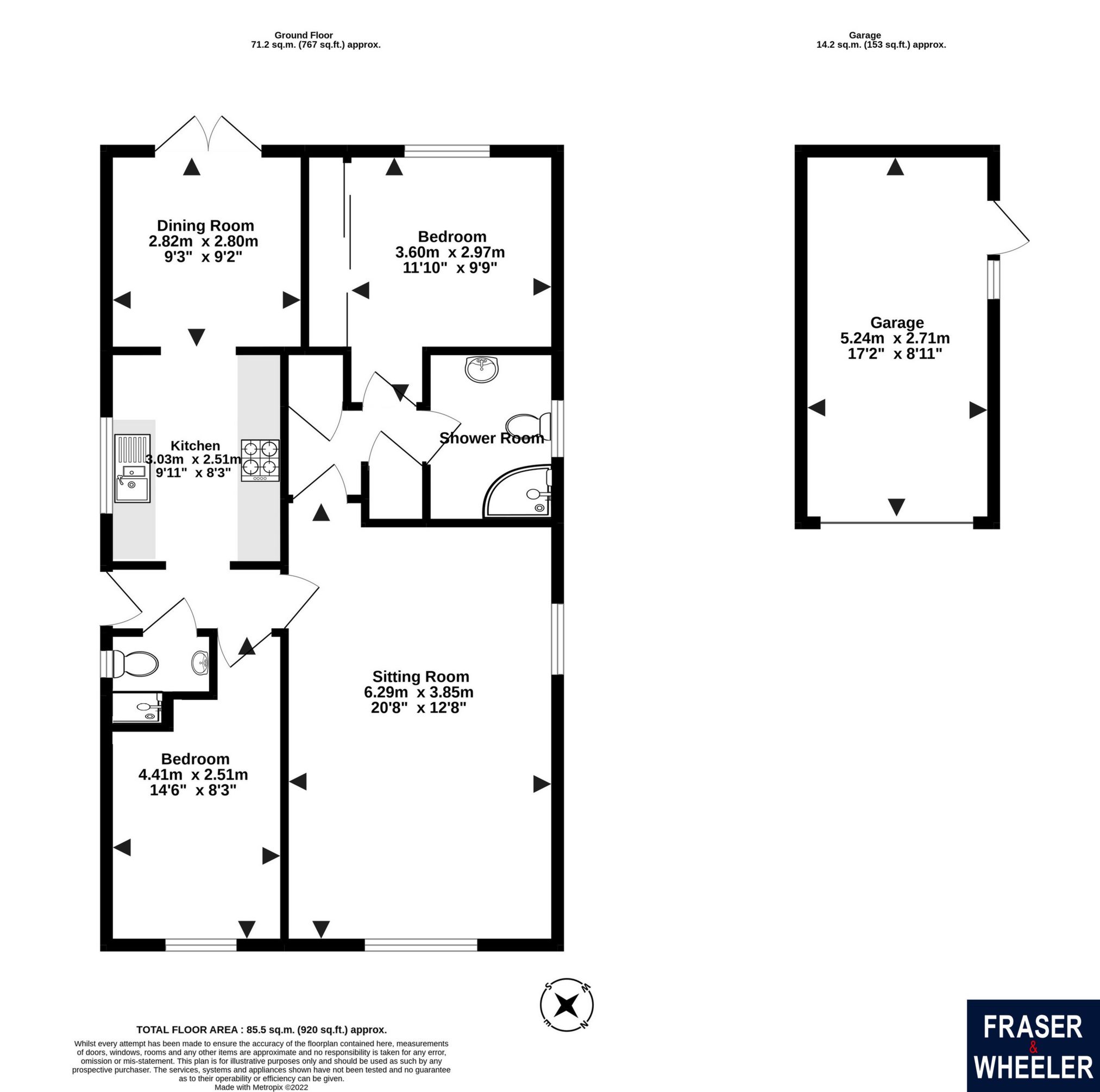Bungalow for sale in Gilpin Close, Dawlish EX7
* Calls to this number will be recorded for quality, compliance and training purposes.
Property features
- Detached bungalow
- 2 bedrooms
- Garage and parking
- Private enclosed garden
- Excellent condition
- 2 shower rooms
- Double glazing and gas central heating
- Freehold
- Council tax band - D
- EPC - D
Property description
Detailed Description
This detached bungalow is offered in superb decorative order and sits in a tucked away position at the top of a very popular cul de sac. The property benefits from uPVC double glazing throughout as well gas central heating and a lovely private garden with southerly aspect. Freehold, council tax band - D, EPC - D
situation: Gilpin Close is a pleasant residential cul de sac consisting of detached houses and bungalows on the eastern outskirts of Dawlish and close to the Sainsburys supermarket. The property is situated at the head of the cul de sac and allows fine views over the neighbouring properties towards the neighbouring countryside. The detached bungalow has been designed to offer an open aspect from the dining room (which was bedroom 3) off the kitchen but could easily be re-instated to create a third bedroom if required. Another major selling factor of the property is the well-tended rear garden.
Location: Dawlish is a small seaside town approximately 13 miles from the cathedral city of Exeter with its regional airport and M5 motorway junction. Dawlish can also be reached via regular bus and rail services from the town centre and the immediate countryside is a haven for walkers as the town is close to the Haldon Hills and Dartmoor national park. There are 18 hole golf courses at Dawlish Warren and Teignmouth as well as sailing facilities on the nearby Exe and Teign estuaries. Also close at hand is the south-west coastal path which gives sea wall walks as well as cycle route along the estuary to Exeter quay. The town offers a wide range of facilities and is renowned for its central lawns and brook with its black swans.
Front door to
entrance hall: Engineered oak floor and access to the principal rooms.
Shower room: Modern white suite comprising a low level WC with contemporary style wash hand basin, tiled splashbacks, shower enclosure and uPVC double glaze window.
Sitting room: UPVC double glazed bay window with delightful aspect and far reaching countryside views over the neighbouring properties. Second window, feature fireplace with mantle and hearth and Living Flame gas fire. TV point, radiator, coved and artex ceiling.
Kitchen: Modern kitchen with dual worktops with inset one and a half bowl sink with mixer tap over, soft close drawers and pan drawer, integrated dishwasher and washing machine, fridge freezer, gas four ring hob with extractor, electric eye level double oven, matching eye level units, uPVC window with aspect to the side of the property. Opening onto...
Dining room (originally bedroom 3): Could revert back to bedroom 3. Radiator, uPVC double glazed French doors opening onto the garden.
Bedroom 2: UPVC double glazed window with aspect to the front of the property, fitted wardrobe, coved and artex ceiling.
From lounge, glass paned door to:
inner hall: With doors incorporating airing cupboard housing wall mounted gas boiler serving the central heating and domestic hot water, linen storage shelving, further storage cupboard with shelving, door to:
Bedroom 1: Incorporating one wall, floor to ceiling built in wardrobes with sliding doors, hanging rails and shelving, uPVC double glazed window with aspect to the rear of the property, radiator.
Shower room: Modern white contemporary suite incorporating shower, low level WC, vanity sink set into unit with storage and display, vanity mirror, uPVC double glazed window.
Outside: To the front there is a wide tarmac drive whilst the front garden has been laid to gravel for ease of maintenance. The driveway offers parking for several vehicles leading to the detached single garage with up and over door, storage in roof eaves, power and light, uPVC double glazed courtesy door to rear garden. Path to front door, gate to the rear garden. The rear garden has a patio running the full width of the house, further access to the side, steps with railings leading to a level enclosed garden with fencing, mainly laid to lawn with flower borders.
Property info
For more information about this property, please contact
Fraser & Wheeler Estate Agents, EX7 on +44 1626 295737 * (local rate)
Disclaimer
Property descriptions and related information displayed on this page, with the exclusion of Running Costs data, are marketing materials provided by Fraser & Wheeler Estate Agents, and do not constitute property particulars. Please contact Fraser & Wheeler Estate Agents for full details and further information. The Running Costs data displayed on this page are provided by PrimeLocation to give an indication of potential running costs based on various data sources. PrimeLocation does not warrant or accept any responsibility for the accuracy or completeness of the property descriptions, related information or Running Costs data provided here.

































.png)
