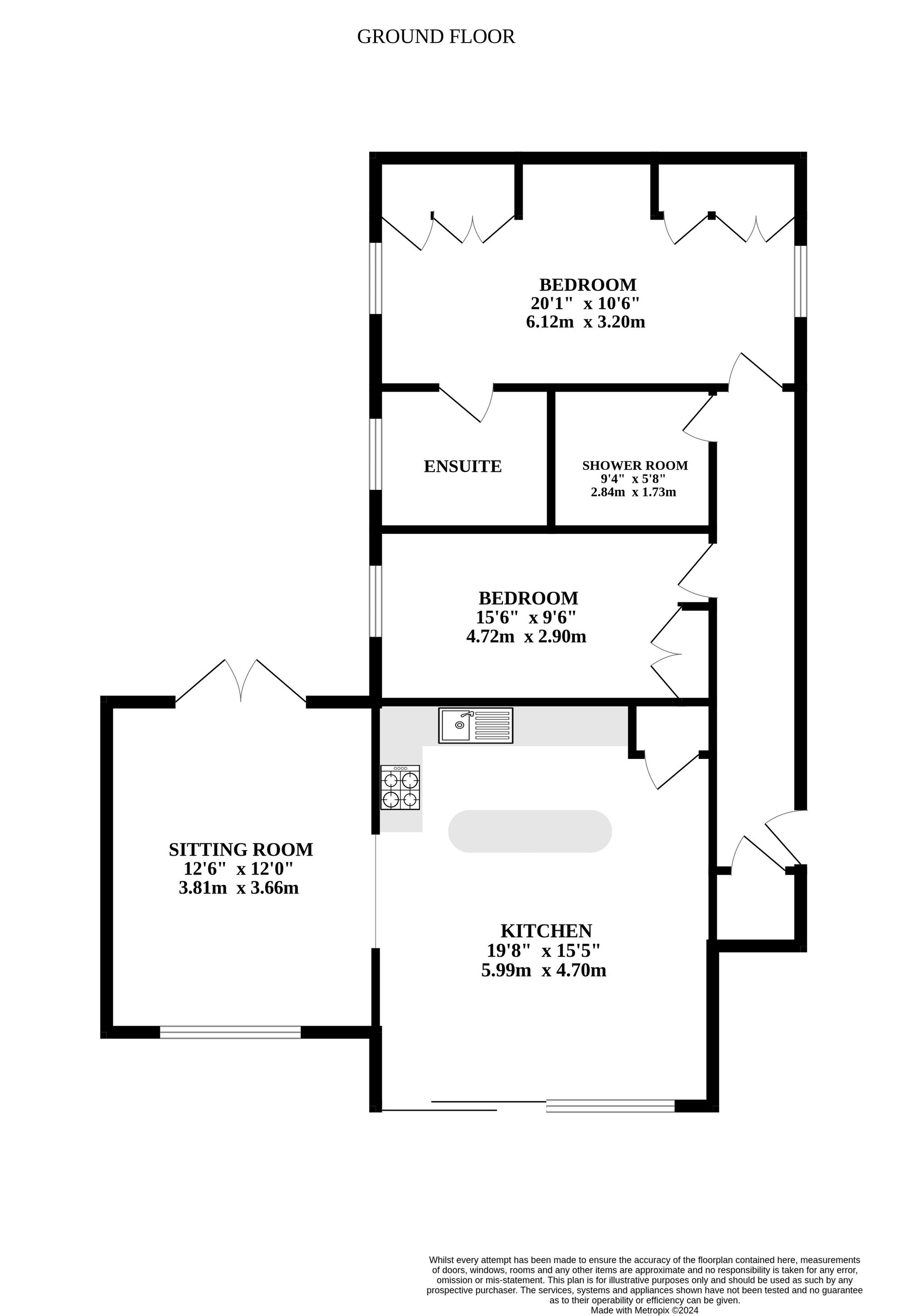Flat for sale in 4 Oakwood House Barclay Court Gardens, Cromer NR27
* Calls to this number will be recorded for quality, compliance and training purposes.
Property features
- Two bedroom apartment located in cromer
- Large sliding doors and window providing A bright and airy feel
- Double aspect living room offering A great size and french doors to the rear
- Newly fitted kitchen with intergrated appliances, stainless steel sink and island
- Master suite with added luxury of an ensuite shower room
- Additional bedroom and shower room also available to accommodate your needs
- Connected to all mains services (gas central)
- Rear garden space with the opportunity for small seating arrangements
Property description
Guide Price £400,000 - £425,000 This modern ground-floor apartment features a brand-new kitchen with integrated appliances, an island and large windows for a bright and social atmosphere. The spacious living room with French doors opens to the back garden. The master suite boasts an ensuite shower room, while another bedroom and separate shower provides additional accommodation. The small rear garden offers space for relaxation and outdoor enjoyment.
The location
Barclay Court Gardens in Cromer offers a truly enviable lifestyle by the sea. Nestled in the heart of the charming seaside town of Cromer on the stunning North Norfolk coast, this location promises a coastal living experience like no other. With easy access to the beach and panoramic views of the North Sea, residents can relish in the beauty of the coastline every day. Cromer itself is a vibrant coastal community known for its sandy beaches, historic pier, and a wealth of local amenities, including seafood restaurants, boutique shops, and cultural attractions. Whether you're drawn to the idea of leisurely walks along the promenade, enjoying fish and chips on the pier, or partaking in the town's lively festivals and events.
The property
The property boasts a newly fitted kitchen, complete with integrated appliances, a sleek stainless steel sink and a convenient island, perfect for those who love to cook and host gatherings. This space offers large sliding doors and windows that flood the space with natural light, creating an inviting and airy atmosphere throughout. The double-aspect living room provides a generous footprint for relaxation and entertaining, complemented by French doors that open up to the rear, offering an indoor-outdoor living.
The master suite features the added luxury of an ensuite shower room, providing a private haven for rest and rejuvenation. An additional bedroom and shower room ensure ample accommodation for guests or family members, catering to your every need with ease.
The rear garden beckons with the opportunity for creating cosy seating areas, perfect for dining or soaking up the sunshine. In addition, the property benefits from one allocated parking space for your convenience.
Agents note
We understand this property will be sold leasehold and connected to all mains services.
Council Tax Band - C
121 years remaining on the lease alongside £2000 maintenance charge (p/a)
EPC Rating: B
Disclaimer
Minors and Brady, along with their representatives, are not authorized to provide assurances about the property, whether on their own behalf or on behalf of their client. We do not take responsibility for any statements made in these particulars, which do not constitute part of any offer or contract. It is recommended to verify leasehold charges provided by the seller through legal representation. All mentioned areas, measurements, and distances are approximate, and the information provided, including text, photographs, and plans, serves as guidance and may not cover all aspects comprehensively. It should not be assumed that the property has all necessary planning, building regulations, or other consents. Services, equipment, and facilities have not been tested by Minors and Brady, and prospective purchasers are advised to verify the information to their satisfaction through inspection or other means.
For more information about this property, please contact
Minors & Brady, NR12 on +44 1603 963896 * (local rate)
Disclaimer
Property descriptions and related information displayed on this page, with the exclusion of Running Costs data, are marketing materials provided by Minors & Brady, and do not constitute property particulars. Please contact Minors & Brady for full details and further information. The Running Costs data displayed on this page are provided by PrimeLocation to give an indication of potential running costs based on various data sources. PrimeLocation does not warrant or accept any responsibility for the accuracy or completeness of the property descriptions, related information or Running Costs data provided here.


































.png)
