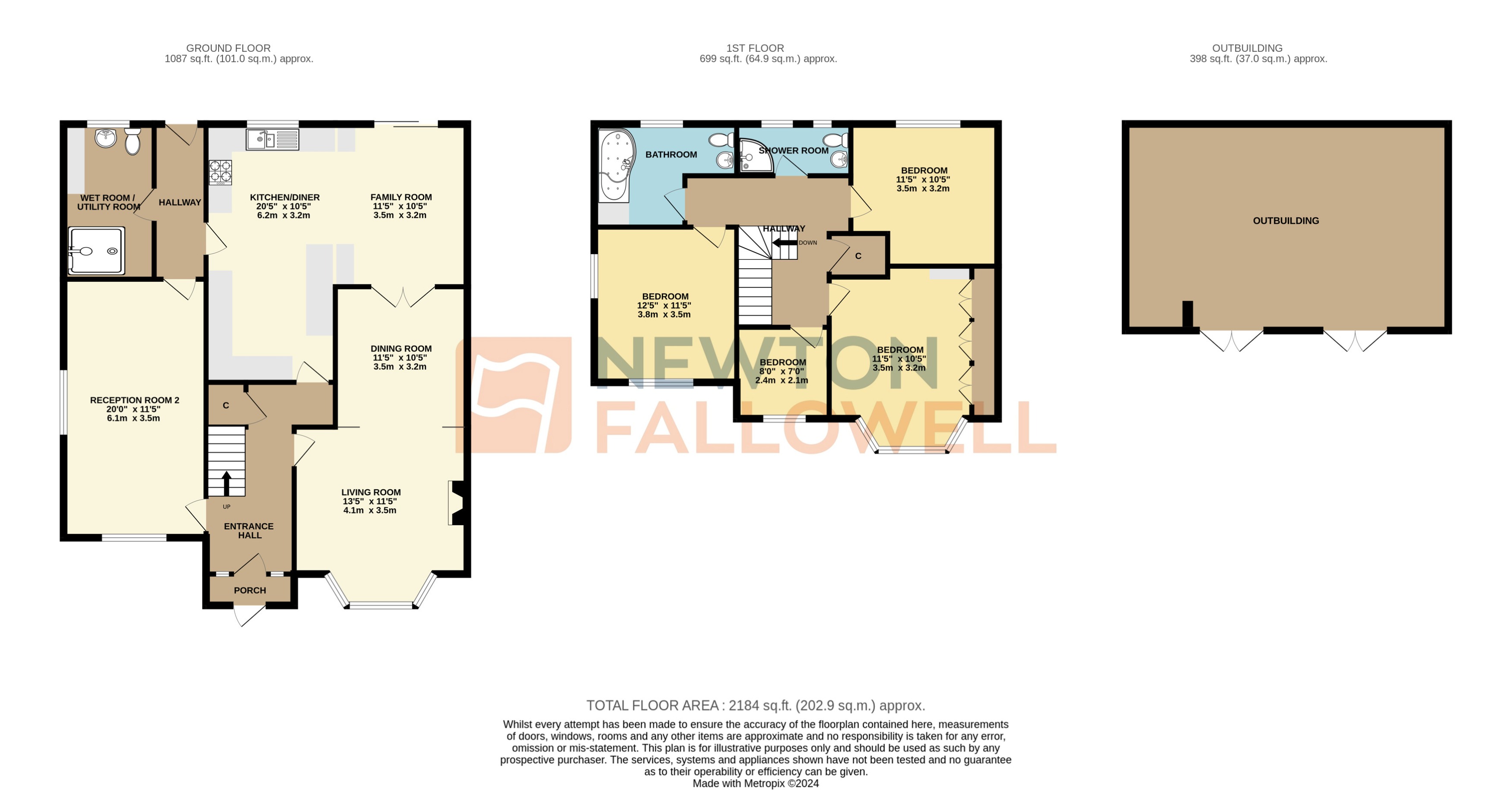Detached house for sale in Welland Vale Road, Evington, Leicester LE5
* Calls to this number will be recorded for quality, compliance and training purposes.
Property features
- Spacious Extended 4 Bed Detached Home
- Sought After Area
- Lounge / Dining Room
- 2nd Living Room
- Breakfast Kitchen
- Utility & Shower Room
- 2 Bathrooms to 1st Floor
- Double Garage converted into Gym/Games Room
- Driveway to front With orp for 4 Cars
- Orp to Side Driveway
Property description
Newton Fallowell are delighted to market this extended and spacious double fronted well presented 4 bed detached family home in the sought after Evington area close to local schools. The home offers spacious accommodation to include, a lounge . Dining room, living room, open plan kitchen/diner, utility room with shower room and w.c., to the 1st floor are 4 good size bedrooms and 2 bathrooms, outside is rear garden with double garage used as a games room / gym. With a driveway to the front with orp and also to the rear. Must be viewed to appreciate the size and location.
EPC rating: D.
Entry To The Home:
The property has a glass porch to the front which provides access then vias the door into the entrance hallway, with staircase rising to the 1st floor, understairs storage and click wood laminate floor.
Lounge / Dining Room
This grand spacious Lounge/dining room has a round bay window to the front elevation with wooden laminate floor, with ornate ceiling rose and moulding to the ceiling, modern wall hung radiators, inset gas fire, glazed French doors that lead through into the kitchen / diner.
Reception Room 2
This light and spacious room has dual aspect windows to the side and front, wooden laminate floor and door to the rear that leads into the rear lobby.
Kitchen / Dining Room
This open plan kitchen diner benefits from a range of base and wall units with work surfaces over with breakfast bar and undercounter stools, integrated fridge and freezer, moulded sink and drainer into worktop with pull out shower tap, 5 ring gas hob with extractor above, inset oven with microwave, wall hung radiator, Amtico flooring throughout, window and sliding patio doors leading into the garden.
Rear Lobby
The tiled lobby is located off the kitchen and provides access into the utility/wet room, with a door that also leads directly into the garden.
Please note there is no water meter.
Utility / Wet Room
The wet room has a rainfall shower and hand shower, pedestal sink and w.c..
The utility has base units with work tops over and plumbing for washing machine with built in Worcester Bosch combi boiler.
1st Floor Landing
The staircase rises to the first floor landing with airing cupboard and loft access.
Master Bedroom
With dual aspect windows to the front and side and wooden laminate floor.
Bedroom 2
Bay window to the front, with a range of fitted wardrobes, wooden laminate floor.
Bedroom 3
Double glazed window to the rear elevation.
Bedroom 4
Wooden laminate floor, double glazed window to the front and fitted cupboard to wall.
Family Bathroom
Three piece suite with jacuzzi style bath with shower and enclosed screen, built in vanity unit with wash hand basin with mixer tap and work top over, w.c., fully tiled spots and window to the rear.
Shower Room
Fully tiled with step in shower cubicle with mains operated shower, pedestal sink with mixer tap and w.c., chrome towel rail, inset spotlights and window to the rear.
Rear Garden
Low maintenance south facing rear garden with block paving and wall to boundary, double gate to side which could also provide off road parking, to rear is the garage with 2 sets of French doors that lead into.
Games Room / Gym Garage
With a pitched roof, fully insulated with wooden laminate floor with power and lighting and 2 sets of French doors that lead into the garden. Currently used as a games room / gym, this can easily be changed back into a garage for parking if required.
Rear Driveway
Currently used as a a storage area with overhead canopy.
Front Driveway
The driveway to the front provides off road parking for up to 4 cars with electric charging point.
Property info
For more information about this property, please contact
Newton Fallowell - Oadby, LE2 on +44 116 448 9540 * (local rate)
Disclaimer
Property descriptions and related information displayed on this page, with the exclusion of Running Costs data, are marketing materials provided by Newton Fallowell - Oadby, and do not constitute property particulars. Please contact Newton Fallowell - Oadby for full details and further information. The Running Costs data displayed on this page are provided by PrimeLocation to give an indication of potential running costs based on various data sources. PrimeLocation does not warrant or accept any responsibility for the accuracy or completeness of the property descriptions, related information or Running Costs data provided here.












































.png)