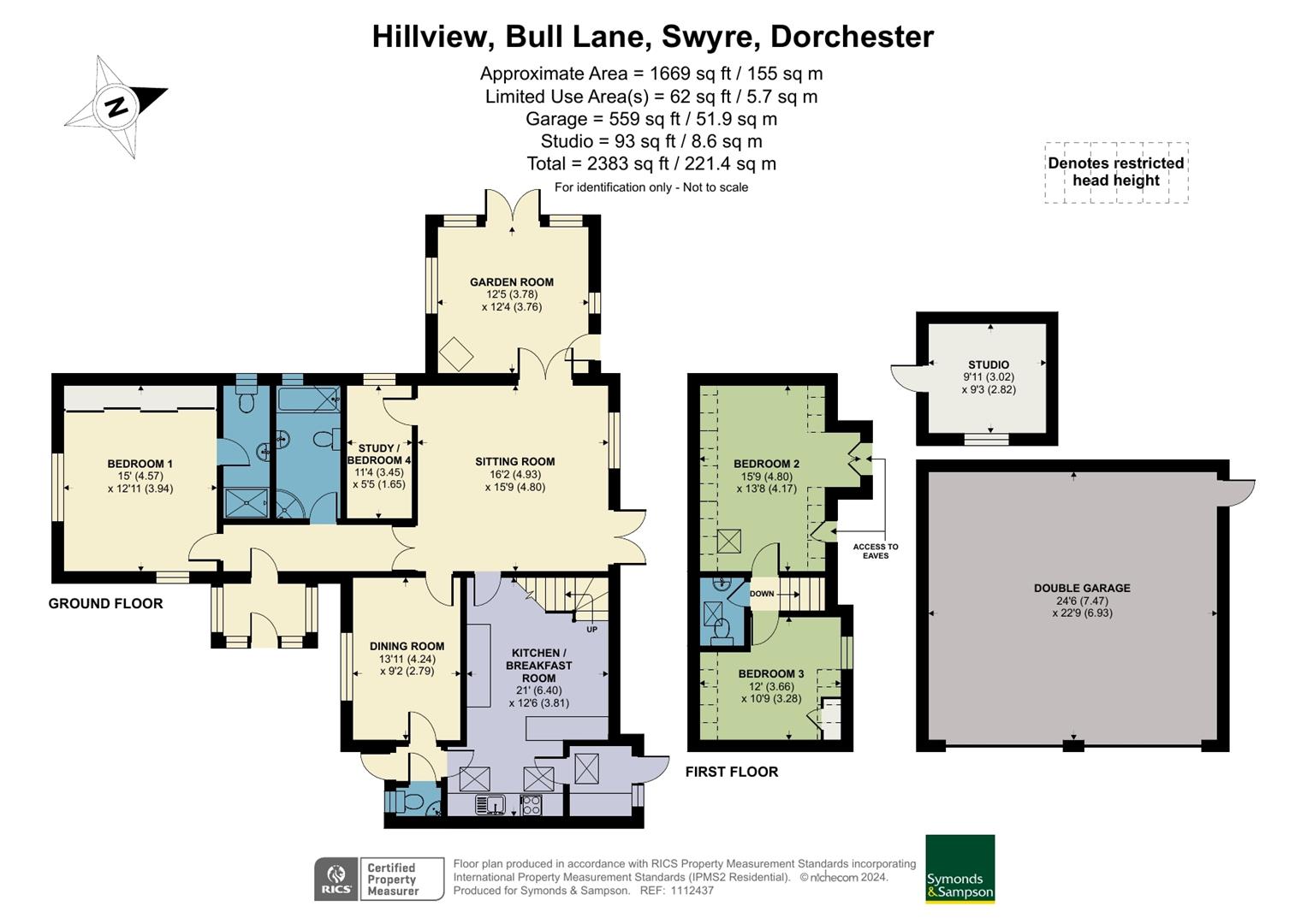Detached house for sale in Bull Lane, Swyre, Dorchester DT2
* Calls to this number will be recorded for quality, compliance and training purposes.
Property features
- 4 bedrooms
- Village location
- Double garage
- Garden room
Property description
A substantial detached four bedroom property with a wealth of accommodation in an edge of village location with wonderful views across the Bride Valley.
The Property
The clue is in the name. Hillview occupies an elevated position designed specifically to take in some outstanding views across the Bride Valley. The property itself has been enlarged substantially over its lifetime to create some surprisingly spacious accommodation, arranged over two floors that can be used in any number of ways. Add to that a larger than average double garage and workshop all within walking distance of the village pub and a beach just 20 minutes walk away and you have a very attractive proposition.
All the principal living rooms lie on the west side of the property taking in the best of the views with, of particular note, a garden room that is equipped with the flue for a wood burner if required and a large kitchen/breakfast room with a dining area to one end and a kitchen to the other. Between the two there is a sitting room with double doors leading out onto a decked terrace. The kitchen is equipped with a comprehensive range of floor and wall mounted units and cupboards with a built-in electric hob and double oven with space for both fridge and freezer. Off the kitchen area, steps lead down to a practical and useful utility room. In addition, there is a formal dining room, a study/4th bedroom and a cloakroom off the rear lobby. Also on the ground floor, there is the principal bedroom that has an extensive range of built-in wardrobes off which there is an ensuite shower room with the family bathroom, also on the ground floor, equipped with a contemporary shower and bath. Upstairs there are two further bedrooms, served by a fourth WC one of which has access onto another balcony that takes in the best of the views. The ground floor is equipped with a combination of wood laminate flooring, tiling and quality vinyl while upstairs there are carpets. The property is in excellent decorative order throughout, has oil fired central heating equipped with a 5 year old boiler and has UPVC double glazing.
Outside
To the front of the house, double wrought iron gates open into a substantial area of driveway laid to hardstand that provides parking and turning for a number of cars and access to a large double garage equipped with up and over doors, one of which is electric. To the right hand side of the garage is a useful insulated timber studio, with power and light. The gardens lie for the most part on the south and west side of the house and are terraced with areas of lawn edged by mature herbaceous, shrub and tree planting. In addition to the decked terracing outside the sitting room and the garden room, there is a substantial area of paved terrace outside the kitchen that provides a good outside entertaining area during the summer months. To one corner there is a greenhouse. The property benefits form an ev charger.
Situation
Swyre is a small hamlet of period stone cottages approximately 1 mile from the sea with a church and very popular village inn and is situated close to the villages of Puncknowle and Burton Bradstock. Puncknowle has a public house and a church, with the award-winning village of Burton Bradstock providing two public houses, a post office, general store, church, petrol station and primary school. The coast and beaches at West Bexington are about one mile distant and provide facilities for swimming, fishing and beautiful walks.
Services
Mains water, electricity and drainage.
Broadband speed: Superfast broadband is available.
Mobile phone coverage: Network coverage is good both indoors and out.
Local Authority
Dorset Council: Council Tax Band: E
EPC: E
Agent Note
Please be advised the property has a patch of Japanese Knotweed which is being managed with a professional treatment plan.
Planning permission has been granted to build a conservatory and dormer/balcony (1/D/10/000631) and also for a glazed oak extension and replacement window (1/D/12/000785)
Property info
For more information about this property, please contact
Symonds & Sampson - Bridport, DT6 on +44 1308 480092 * (local rate)
Disclaimer
Property descriptions and related information displayed on this page, with the exclusion of Running Costs data, are marketing materials provided by Symonds & Sampson - Bridport, and do not constitute property particulars. Please contact Symonds & Sampson - Bridport for full details and further information. The Running Costs data displayed on this page are provided by PrimeLocation to give an indication of potential running costs based on various data sources. PrimeLocation does not warrant or accept any responsibility for the accuracy or completeness of the property descriptions, related information or Running Costs data provided here.


































.png)


