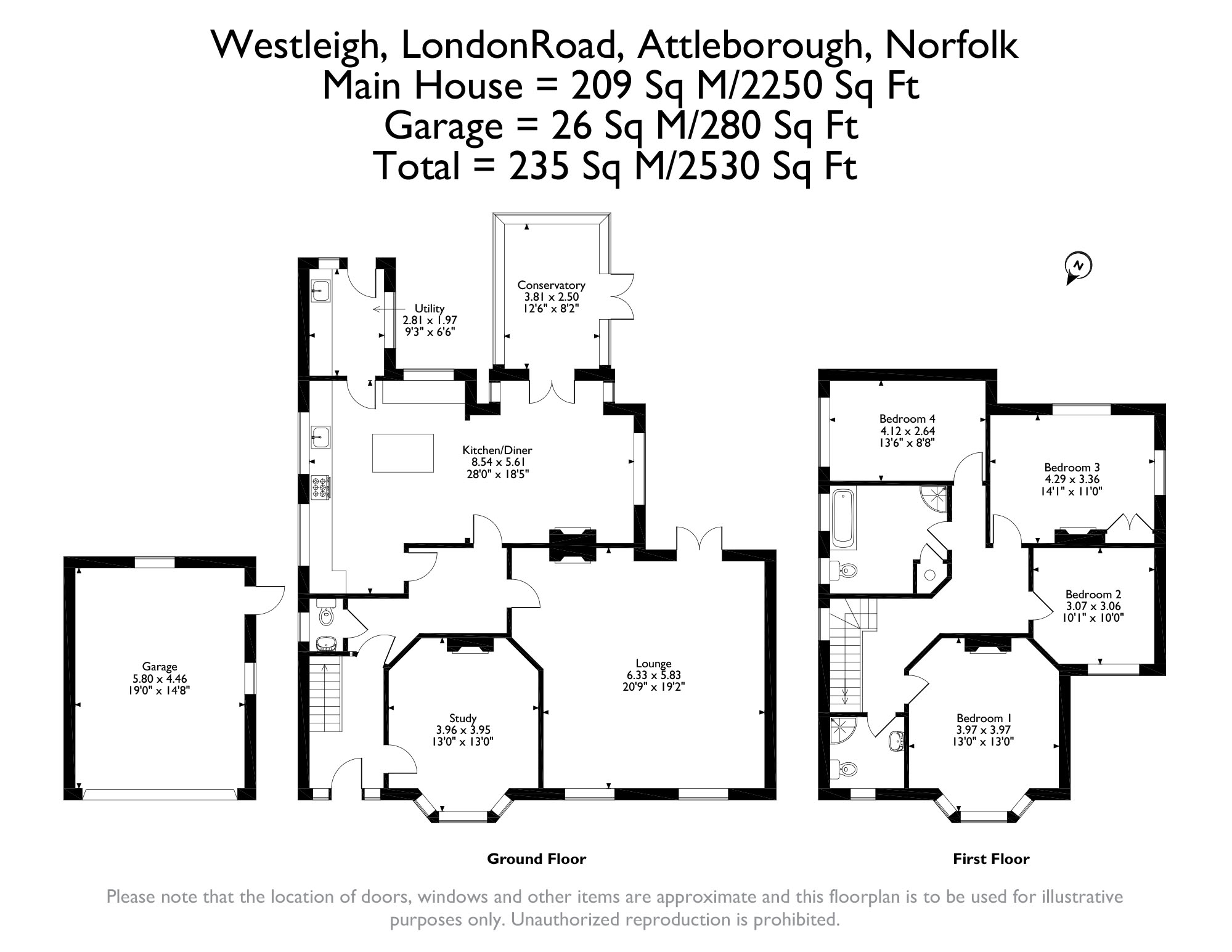Detached house for sale in London Road, Attleborough, Norfolk NR17
* Calls to this number will be recorded for quality, compliance and training purposes.
Property features
- Renovated Edwardian property, finished to the highest standards
- Extended to provide large living spaces
- Four bedrooms
- Shower room & bathroom
- Large landscaped garden
- Plot size approx 0.28 of an acre (stms)
- Large driveway & garage having electric roller door & car charging point
- Easy access of town centre
Property description
This remarkable edwardian family home has A host of original features, grand living spaces and high end luxury. The property boasts extended living spaces, a kitchen/diner, four bedrooms, two bath/shower rooms, large driveway, garage and a large garden with a total plot size of approximately 0.28 of an acre (stms).
Located within a close walk of Attleborough Town centre is this grand Edwardian property, renovated and finished to the highest of standards. The property itself has been extended, boasting period charm with large living spaces. The hub of the home is the kitchen/diner with an island, dual aspect windows and fireplace having a wood burning stove, utility and conservatory. Additionally there is a 19ft x 22ft lounge with another fireplace having a wood burning stove and another reception room also with a fireplace and bay window. Upstairs has four generous size bedrooms, both a shower room and a luxurious bathroom suite all off the landing.
Outside there is a large driveway with two entrances/exits, a large garage with electric roller door and car charging point, to the rear is a large landscaped garden.<br /><br />
Hall
Door with stained glass, original tiled flooring, radiator, under stair storage cupboard, glazed door to second part of the hallway.
Study/Living Room
Double glazed sash style bay window, open fireplace with timer mantel, granite style hearth and surround, picture rails, stripped wooden floor boards and radiator.
WC
Double glazed window, wash hand basin, low level vanity, wc, Karndean flooring.
Lounge
Double glazed windows, French doors to garden, fireplace, Clearview wood burning stove, Sandstone surround, loft access and radiator.
Kitchen/Diner
Dual aspect double glazed windows, fitted kitchen with shaker style units, work surfaces, ceramic sink/drainer, space for range style cooker, stainless steel extractor, integrated dish washer, space for American style fridge/freezer, water softener, island with oak work surfaces, breakfast bar seating and charging point.
Dining area picture rails, radiator, fireplace with sandstone surround and hearth and wood burning stove.
Utility
Double glazed door to garden, double glazed window, tiled flooring, work surfaces, sink/diner, plumbing for washing machine, space for tumble dryer.
Conservatory
Double glazed windows to side and rear, French doors to garden.
Landing
Double glazed window, loft access and radiator.
Bedroom One
Double glazed bay window, cast iron fireplace, picture rails, radiator.
Shower Room
Double glazed window, shower cubicle, glazed screen, newly tiled splash backs, wash hand basin, w.c, radiator and vinyl flooring.
Bedroom Two
Double glazed window, radiator.
Bedroom Three
Double glazed window, cast iron fireplace, picture rails, fitted wardrobe, radiator.
Bedroom Four
Double glazed window, radiator.
Bathroom
Double glazed window, luxurious four piece suite comprising of a roll top bath, shower cubicle, glazed shower screen, newly tiled splash backs, wash hand basin, w.c, column radiator and vinyl flooring.
Outside
The front boundary is part walled with two vehicular entrances/exists, there is a large shingle driveway to front and side accessing the garage, a selection of small trees to the frontage with path to front and side.
To the rear of the property is a large garden, predominantly laid to lawn with patio areas, selection of tress, flower beds, shed, hedging, side access gate and door to:-
Garage
Double glazed window, power, light, electric roller doors and electric car charging point.
Breckland Council Rating Band E
Property info
For more information about this property, please contact
Warners, NR18 on +44 1953 536824 * (local rate)
Disclaimer
Property descriptions and related information displayed on this page, with the exclusion of Running Costs data, are marketing materials provided by Warners, and do not constitute property particulars. Please contact Warners for full details and further information. The Running Costs data displayed on this page are provided by PrimeLocation to give an indication of potential running costs based on various data sources. PrimeLocation does not warrant or accept any responsibility for the accuracy or completeness of the property descriptions, related information or Running Costs data provided here.















































.png)

