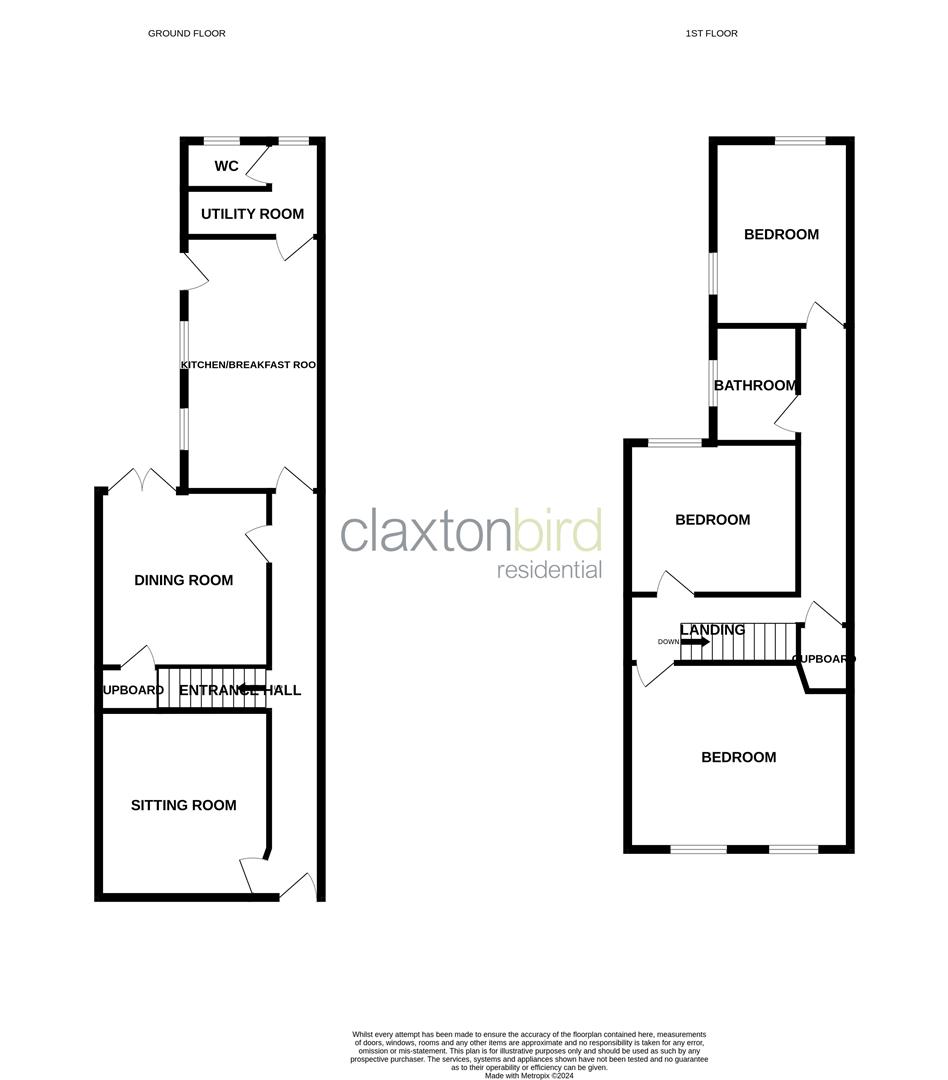Terraced house for sale in Wood Street, Norwich NR1
* Calls to this number will be recorded for quality, compliance and training purposes.
Property features
- Three Double Bedrooms
- Non Bisected Garden
- Two Reception Rooms
- Kitchen/Breakfast Room
- Gas Central Heating
- Host Of Original Features
Property description
*** Guide Price £450,000 - £475,000 *** Welcome to this charming terraced house located on Wood Street in the heart of Norwich, NR1. This property boasts two reception rooms, perfect for entertaining guests or simply relaxing with your loved ones. With three double bedrooms, there's plenty of space for the whole family to unwind and make themselves at home.
Situated in a peaceful cul de sac, this house offers a tranquil retreat from the hustle and bustle of the city, yet it's just a short walk away from the vibrant city centre. Imagine the convenience of having shops, restaurants, and entertainment options right at your doorstep!
One of the highlights of this property is its original features, adding character and a touch of history to the home. From the charming fireplace to the elegant mouldings, each detail tells a story.
Step outside into the non bisected garden, a rare find so close to the city, where you can enjoy some fresh air, plant a garden, or simply bask in the sunshine on a lazy afternoon. It's a lovely space to relax and unwind after a long day.
Entrance Hall
Glazed entrance door, window to front aspect, stripped wood floor, stairs to first floor, original corbel, picture rail, cornice and radiator.
Sitting Room (4.58m into bay x 3.47m max (15'0" into bay x 11'4")
Double glazed bay window to front aspect, cast iron feature fireplace with gas inset and mable surround, stripped wood floor, picture rail, ceiling rose, cornice, stripped wood floor and radiator.
Dining Room (3.74m x 3.48m max (12'3" x 11'5" max))
Upvc double French doors leading to rear garden, stripped wood floor, cornice, picture rail, feature cast iron fireplace wth gas inset and marble surround, under stairs cupboard and radiator.
Kitchen/Breakfast Room (5.19m x 2.76m (17'0" x 9'0"))
Fitted kitchen comprsing wall and base units with worktop over, sink drainer with mixer tap, tiled splashback, electric oven, gas hob and extractor over, space for fridge freezer, tiled floor, wall mounted gas central heating boiler (installed approx 2019), radiator, door to rear garden and two double glazed windows to side aspect.
Utility Room
Plumbing for washing machine, tled floor, worktop, window to rear aspect and radiator.
Cloakroom W.C
Low level W.C, wash hand basin, tiled floor, window to rear aspect and radiator.
First Floor Landing
Stairs from entrance hall, storage cupboard and loft access.
Bedroom (4.51m max x 3.78m (14'9" max x 12'4"))
Two double glazed windows to front aspect, cast iron fireplace, picture rail, cornice and radiator.
Bedroom (3.59m max 2.99m (11'9" max 9'9"))
Double glazed window to rear aspect, cast iron fireplace, picture rail, cornice and radiator.
Bedroom (3.13m plus recess x 2.78m (10'3" plus recess x 9'1)
Double glazed window to side & rear aspect and radiator.
Front Garden
Railed front garden with pathway to entrance door.
Rear Garden
Non-bisected garden mainly laid to lawn, enclosed by fencing with rear access gate and wood storage shed.
Agents Note
Council Tax Band - D
Property info
For more information about this property, please contact
ClaxtonBird Residential, NR2 on +44 1603 963785 * (local rate)
Disclaimer
Property descriptions and related information displayed on this page, with the exclusion of Running Costs data, are marketing materials provided by ClaxtonBird Residential, and do not constitute property particulars. Please contact ClaxtonBird Residential for full details and further information. The Running Costs data displayed on this page are provided by PrimeLocation to give an indication of potential running costs based on various data sources. PrimeLocation does not warrant or accept any responsibility for the accuracy or completeness of the property descriptions, related information or Running Costs data provided here.



































.png)