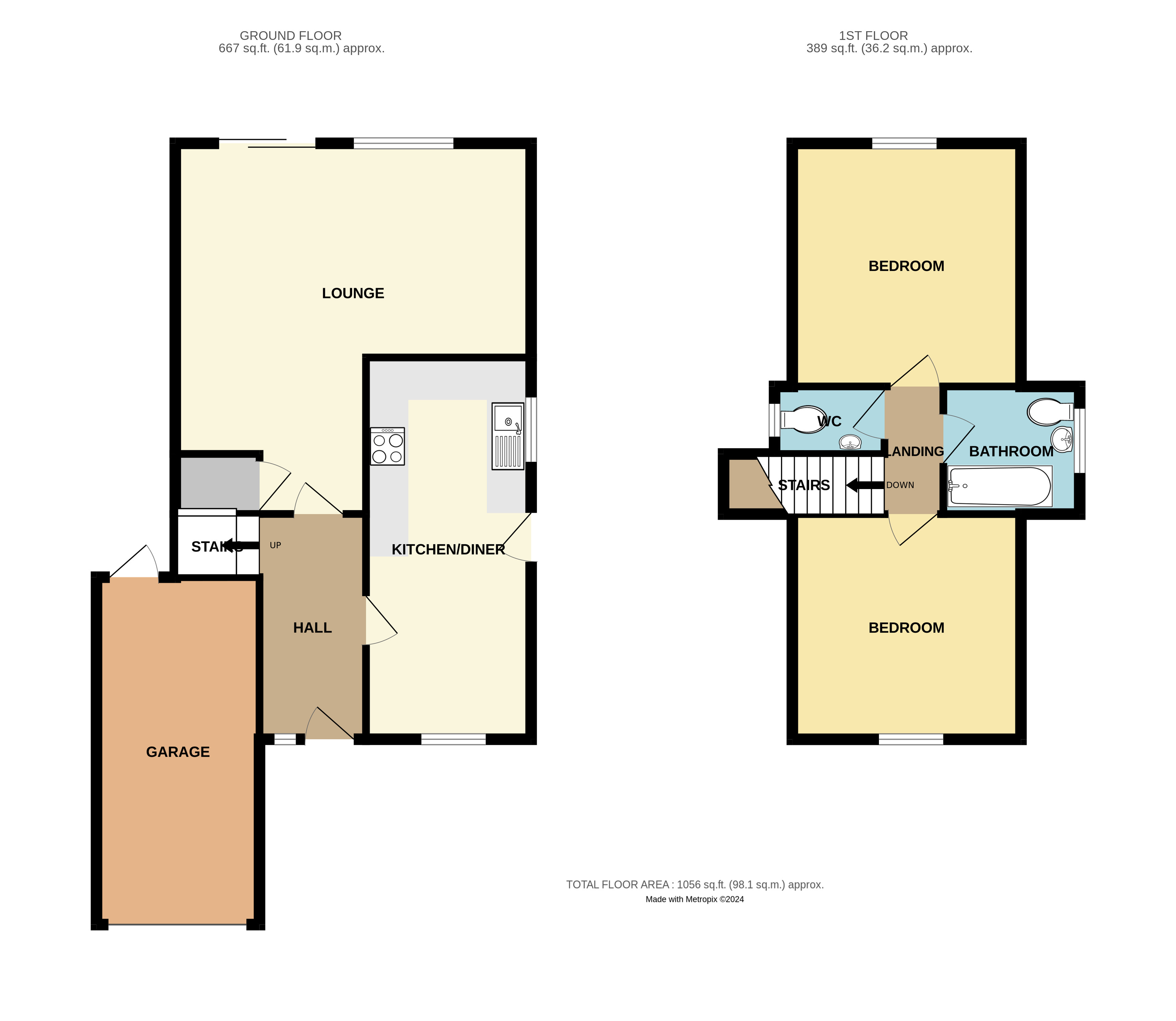Property for sale in Kents Hill Road, Benfleet SS7
* Calls to this number will be recorded for quality, compliance and training purposes.
Property features
- Two bedroom detached chalet
- Well presented property
- Two reception areas
- Separate cloakroom
- Beautiful un-overlooked West backing rear garden measuring approx. 80'
- Garage and off street parking for two/three vehicles
- Within easy reach of High Road shops and local schools
- Just over a mile from Benfleet station
- Guide price £400,000 - £425,000
- EPC rating - D. Our ref: 13060
Property description
Williams and donovan *guide price £400,000 - £425,000* we are pleased to bring to the market this well presented two bedroom detached chalet situated within easy reach of High Road shops, local schools and just over a mile from Benfleet station. The property benefits from having two reception areas; beautiful un-overlooked 80' West backing rear garden; garage and off street parking for two/three vehicles. EPC rating - D. Our ref: 13060
We are pleased to bring to the market this well presented two double bedroom detached chalet situated within easy reach of High Road shops, local schools and just over a mile from Benfleet station.
The property benefits from having two reception areas; modern fitted kitchen with integrated appliances; beautiful un-overlooked 80' West backing rear garden; garage and off street parking for two/three vehicles.
Accommodation comprises:
Entrance via obscure uPVC double glazed leadlight door to:
Porch 5' 4" x 2' 6" (1.63m x 0.76m) Window to front. Laminate wood effect flooring. Obscure leadlight door to:
Reception hall 12' 2" x 5' 5" (3.71m x 1.65m) Coved and skimmed ceiling. Stairs to first floor accommodation. Radiator. Laminate wood effect flooring. Doors to:
Lounge 18' 8" reducing to 10' 6" x 18' 2" (5.69m > 3.2m x 5.54m) Coved and skimmed ceiling. UPVC double glazed window to rear aspect. UPVC double glazed patio doors providing access to rear garden. Radiator. Storage cupboard. Laminate wood effect flooring.
Dining room 8' 5" x 8' (2.57m x 2.44m) Coved and skimmed ceiling. UPVC double glazed window to front aspect. Radiator. Laminate wood effect flooring.
Kitchen 10' 7" x 7' 10" (3.23m x 2.39m) Skimmed ceiling with spotlight insets. UPVC double glazed window to side aspect. Obscure double glazed door to rear garden. Range of modern base and eye level units with roll edged working surfaces and tiled splashbacks. Inset white ceramic sink with chrome mixer tap. Range cooker to remain with tiled splashback and Rangemaster extractor hood over. Space for washing machine. Space for fridge/freezer. Integrated dishwasher. Laminate wood effect flooring.
First floor landing Skimmed ceiling. UPVC double glazed window to half stair. Doors to:
Bedroom one 11' 7" x 10' 7" (3.53m x 3.23m) Skimmed ceiling. Loft access hatch. UPVC double glazed window to front aspect. Range of built in mirrored wardrobes. Eaves storage cupboard. Radiator.
Bedroom two 11' 9" x 11' 8" (3.58m x 3.56m) Skimmed ceiling. Loft access hatch. UPVC double glazed window, with plantation shutters, to rear aspect. Built in storage cupboard. Eaves storage cupboard. Radiator.
Bathroom 6' x 5' 8" (1.83m x 1.73m) Skimmed ceiling. Obscure uPVC double glazed window to side aspect. Three piece white suite comprising close coupled w/c, pedestal mounted hand wash basin with chrome mixer tap and panelled bath with chrome shower mixer tap and shower over. Ladder towel rail. Tiled walls. Tiled floor.
Cloakroom 5' 6" x 3' 1" (1.68m x 0.94m) Velux window to side aspect. Two piece white suite comprising close coupled w/c and vanity mounted hand wash basin with chrome mixer tap. Vinyl flooring.
Outside of property: To the front of the property is an independent driveway providing off street parking for numerous vehicles and access to garage. Small lawn area. Gated side access.
The rear garden is un-overlooked, West backing and measures approx. 80'. Commencing with paved patio with pergola over, leading to lawn area. Various established flower beds and shrubs. Pathway to rear. Further Indian sandstone patio at rear. Fencing to all boundaries.
Garage 16' 4" x 8' 2" (4.98m x 2.49m) With up and over door. Power and lighting. Door at rear to rear garden.
Property info
For more information about this property, please contact
Williams & Donovan, SS7 on +44 1268 810549 * (local rate)
Disclaimer
Property descriptions and related information displayed on this page, with the exclusion of Running Costs data, are marketing materials provided by Williams & Donovan, and do not constitute property particulars. Please contact Williams & Donovan for full details and further information. The Running Costs data displayed on this page are provided by PrimeLocation to give an indication of potential running costs based on various data sources. PrimeLocation does not warrant or accept any responsibility for the accuracy or completeness of the property descriptions, related information or Running Costs data provided here.






























.png)

