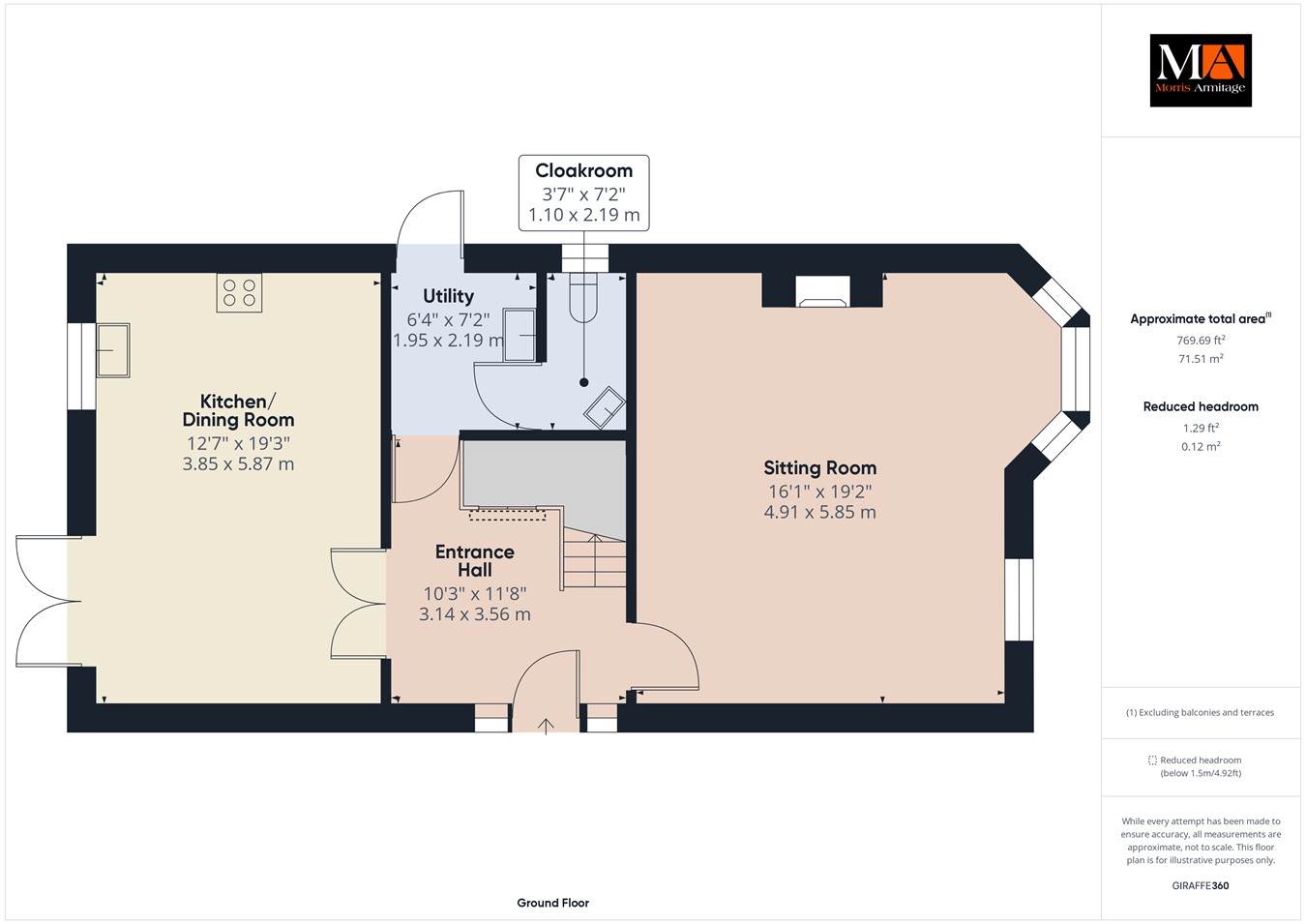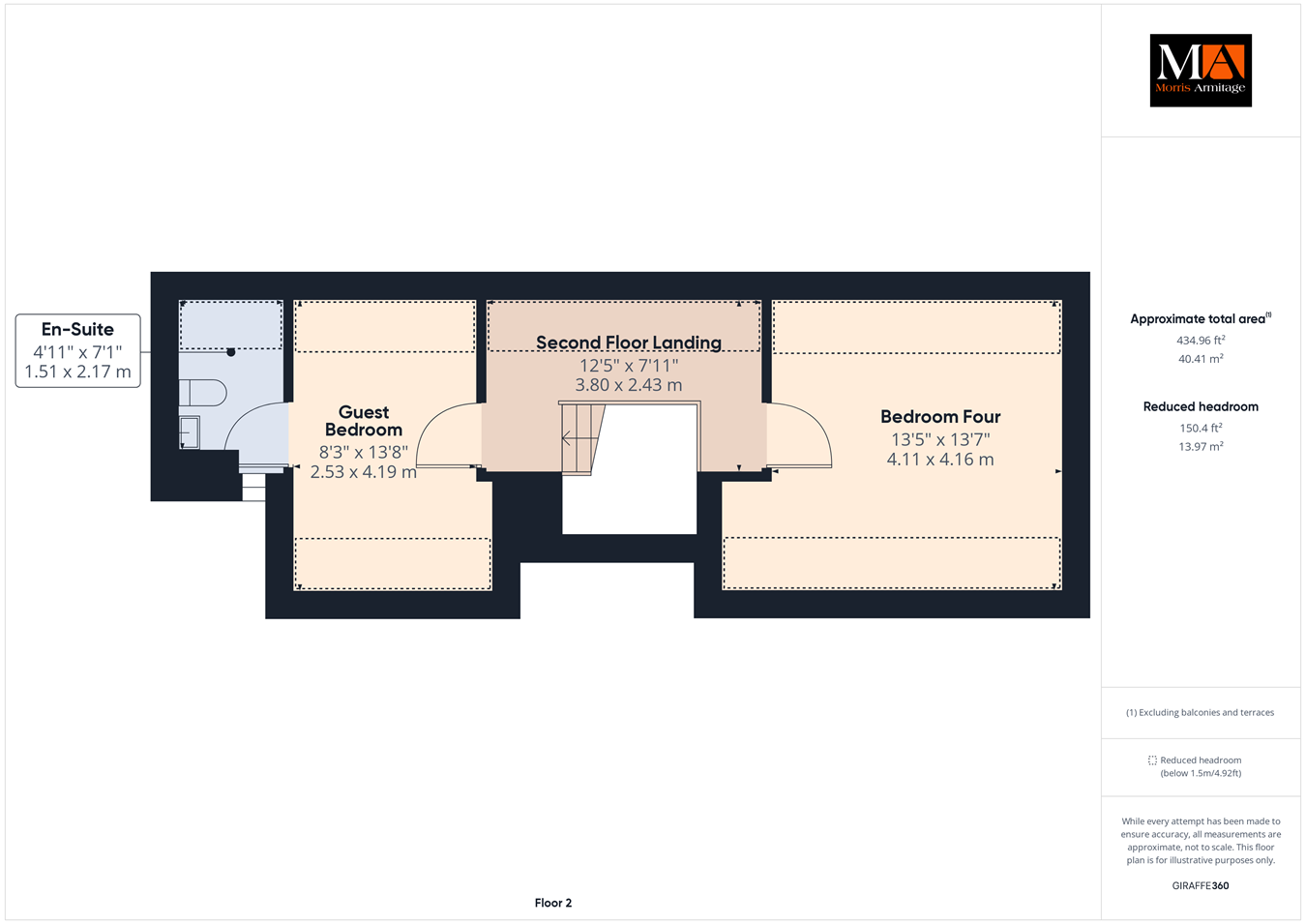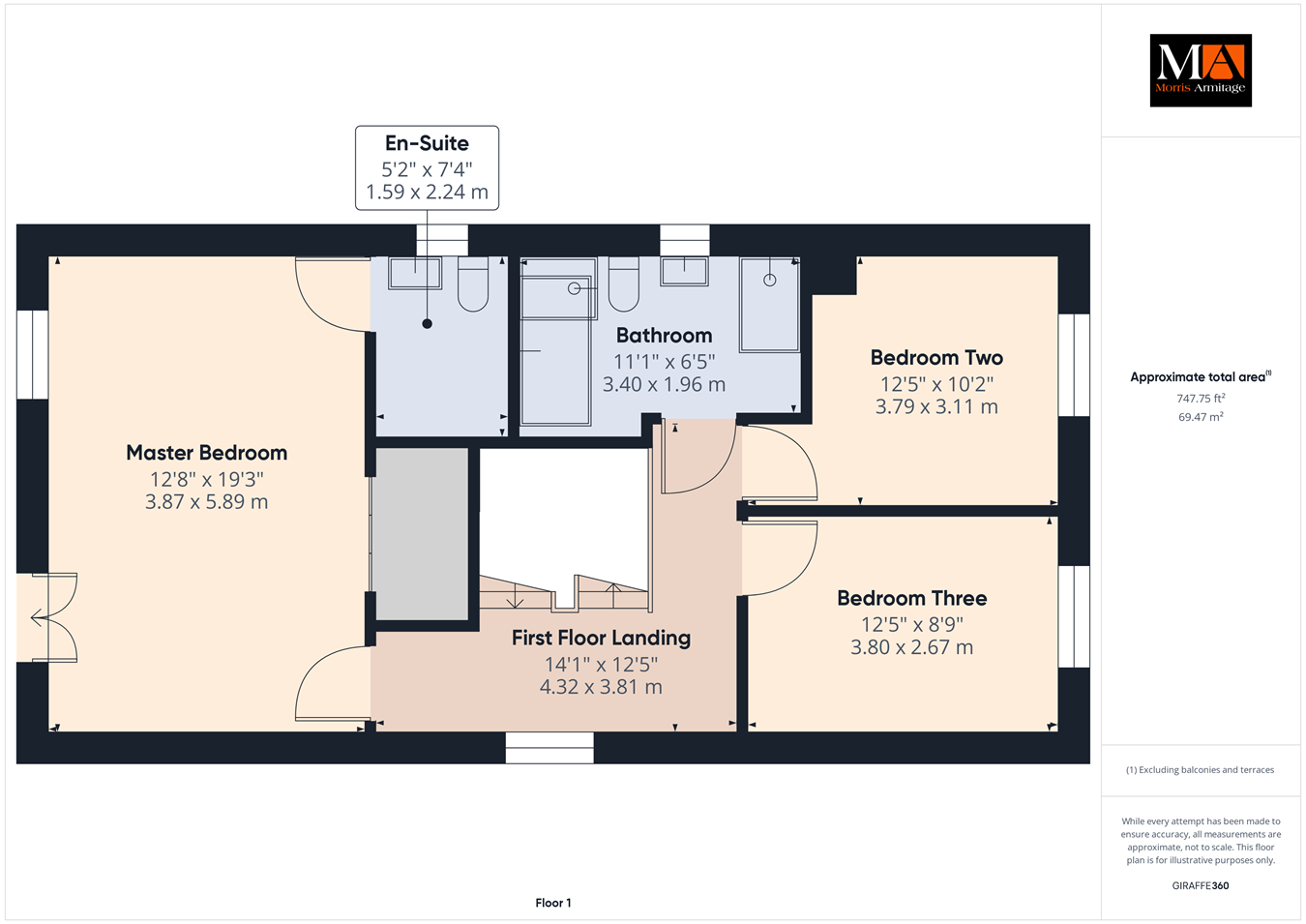Detached house for sale in Ely Road, Hilgay PE38
* Calls to this number will be recorded for quality, compliance and training purposes.
Property features
- Spacious 5 Bedroom Home
- 3 Floors
- Kitchen/Dining Room
- Sitting Room
- Utility & Cloakroom
- Family Bathroom and 2 En-Suites
- Private Driveway for Off Road Parking
- Established Garden
- Council Tax Band - E
Property description
Accommodation -
Covered side entrance porch with uPVC double glazed entrance door opening to:-
Entrance Hall
A wide, inviting hallway with uPVC double glazed panels to the side, turning staircase leading to the first floor with understairs storage cupboard, flag stone flooring with underfloor heating, solid oak doors to the sitting room and utility and glazed doors opening to the kitchen.
Sitting Room
19’2” x 16’1” (5.85m x 4.91m)
UPVC double glazed bay window to the front with window seating, central brick fireplace with cast iron wood burning stove inset, underfloor heating, further uPVC double glazed window to the front.
Kitchen/Dining Room
19’3” x 12’7” (5.87m x 3.85m)
UPVC double glazed window to rear, generously fitted with a range of modern yet traditional, matching wall mounted and base units under work surfaces, inset ceramic Belfast sink with mixer taps over, tiled to work surfaces, space for Range style cooker with stainless steel splashback and extractor over, integrated dishwasher, space for fridge/freezer, inset ceiling spotlights, flagstone flooring (continuing from hallway) with under floor heating, uPVC double opening doors to rear.
Utility
7’2” x 6’4” (2.19m x 1.95m)
Further wall mounted and base units under work surfaces, inset stainless steel sink unit, space for washing machine, wall mounted central heating boiler, ceiling extractor, uPVC double glazed door to side, flagstone flooring with under floor heating, solid door to:-
Cloakroom
UPVC double glazed window to the side, low level w.c, corner hand wash basin with tiled splashbacks, tiled flooring.
First Floor Landing
UPVC double glazed window to side, further staircase leading to the top floor, double panel radiator, solid doors to all rooms.
Master Bedroom
19’3” x 12’8” (5.89m x 3.87m)
UPVC double glazed window to rear, double doors opening to a large storage wardrobe, double panel radiator, “Juliet” style balcony rail with uPVC double glazed French doors providing open views to the rear, latched door opening to:-
En-Suite
UPVC double glazed window to side, corner shower cubicle with glass doors, pedestal hand wash basin, inset ceiling spotlights, under floor heating.
Bedroom Two
12’5” x 10’2” (3.79m x 3.11m)
UPVC double glazed window to front, double panel radiator.
Bedroom Three
12’5” x 8’9” (3.80m x 2.67m)
UPVC double glazed window to front, double panel radiator.
Bathroom
UPVC double glazed window to side, freestanding roll top bath with claw feet and central mixer taps, low level w.c, corner shower cubicle with glass screens, pedestal hand wash basin, panelling to walls and tiled floor with under floor heating, inset ceiling spotlights.
Second Floor Landing (Sloping Ceiling)
“Velux” roof light, inset ceiling spotlights, access to storage alcoves, solid doors to both bedrooms, radiator.
Guest Room
13’8” x 8’3” (4.19m x 3.53m)
“Velux” roof lights to both side aspects, access to storage alcove, built-in wardrobe, double panel radiator door to:-
En-Suite Bathroom
“Velux” roof light to side, panelled bath with tiled surround, shower screen and wall mounted shower, hand wash basin and w.c both within vanity unit, chrome style ladder towel radiator, inset ceiling spotlights, extractor, tiling to walls and floor.
Bedroom Four
13’7” x 13’5” (4.16m x 4.11m)
“Velux” roof lights to both sides, access to storage alcoves, built-in wardrobe, double panel radiator.
Outside
The property is approached via an open private, gravel driveway that provides parking for several vehicles. A path leads to the side giving access to the entrance doorway which is covered by a traditional style porch. Continuing down, the pathway extends to the rear garden which is a beautifully established, enclosed area and which is largely laid to lawn. Mature hedging runs along the sides and nearer to the property is a large patio area. There is a mixture of mature trees and shrubbery throughout along with a covered, timber seating pergola and a wooden storage shed.
For more information about this property, please contact
Morris Armitage, PE38 on +44 1366 681962 * (local rate)
Disclaimer
Property descriptions and related information displayed on this page, with the exclusion of Running Costs data, are marketing materials provided by Morris Armitage, and do not constitute property particulars. Please contact Morris Armitage for full details and further information. The Running Costs data displayed on this page are provided by PrimeLocation to give an indication of potential running costs based on various data sources. PrimeLocation does not warrant or accept any responsibility for the accuracy or completeness of the property descriptions, related information or Running Costs data provided here.




























.gif)