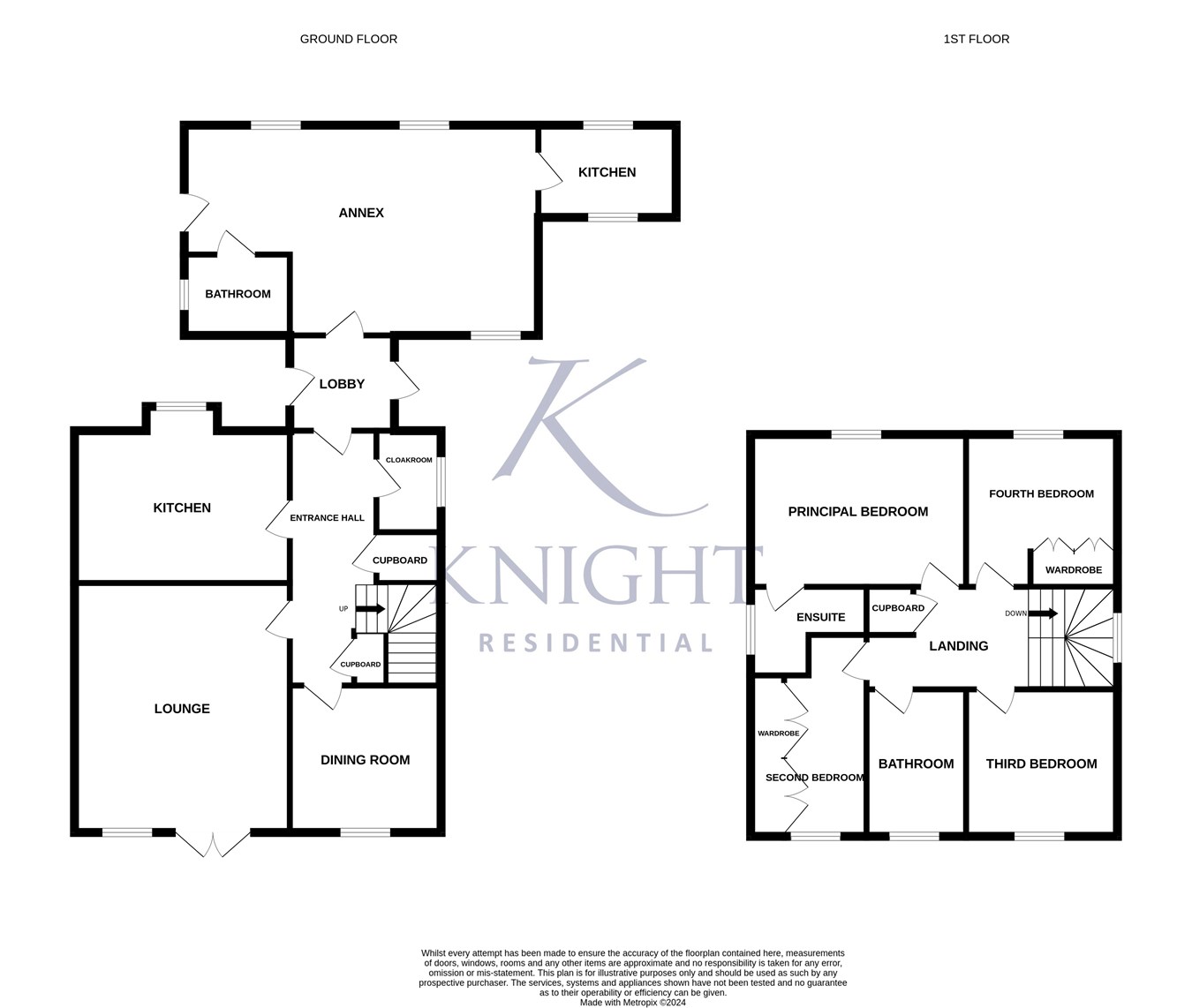Detached house for sale in Priors Way, Coggeshall, Colchester CO6
* Calls to this number will be recorded for quality, compliance and training purposes.
Property description
An entrance hall provides access to ground floor accommodation, stairs to first floor and WC. This homes family living room is presented with stylish decor, wooden flooring, gas feature fireplace and surrounding mantelpiece with a marble hearth, a room that makes for a pleasant place to relax. This dining room is also presented well and can access from the lounge or the entrance hall.
Finally on this floor, a fully fitted kitchen with matching wall and base units, work surfaces incorporating sink and drainer. There are integrated appliances include a Range style gas cooker with an extractor hood over. There is space and plumbing for a washing machine, a dishwasher and a fridge/freezer. The kitchen is complete with tiled flooring, tiled splash backs and bay window to front.
To the first floor, a landing provides access to the first floor accommodation, starting with the principal bedroom, a generous room with built in wardrobes and a well presented en-suite complete with shower in cubicle, wash hand basin with vanity and lower level WC. There are a further three well proportioned bedrooms, all in good decorative order.
Finally on this floor, a modern and fully tiled three piece suite comprising a low level W/C, a pedestal wash hand basin and a 'P' shaped bath with a power shower over.
The self contained annexe is made up of a large ground floor living space with a kitchen and a wet room with the bedroom being situated upstairs. This used to be used for B1 (business) which can be re-instated for any future use. The annexe is complete with a large open plan living space with laminate flooring throughout, a fully fitted kitchen with a range of wall and base units incorporating sink and drainer unit, partially tiled walls, laminate flooring and a double glazed window to the rear. There is a good sized wet room comprising a low level W/C, a pedestal wash hand basin and a shower. There is also a double bedroom with a double glazed window to front and two Velux windows.
Externally, a block paved drive provides off road parking, there is also a single garage and security lighting. To the rear of the property a well presented garden is partially walled and partially fenced garden, with a paved patio directly behind the house ideal for alfresco dining. The remainder is laid to lawn, with flower beds containing a variety of shrubs, trees and plants.
To the left hand side of the garden is a block paved courtyard style garden with access to the front via gate.
Coggeshall is known for its hundreds of listed buildings and local businesses, some of which have been established for hundreds of years. Coggeshall, as well as a good selection of local shops, public houses, restaurants and a tea-room. The weekly market has run on Market Hill since 1256.
Coggeshall won the Essex best kept village award in its category several times and was named Essex Village of the year in 2017 by the Rural Community Council of Essex. Coggeshall benefits from both primary and secondary education with Honywood School, Ofsted rating good in December 2022.
Ground Floor
Entrance Hall
Cloakroom
Kitchen
4.34m x 3.07m (14' 3" x 10' 1")
Dining Room
3.05m x 2.97m (10' 0" x 9' 9")
Lounge
5.03m x 4.34m (16' 6" x 14' 3")
First Floor
Landing
Principal Bedroom
4.32m x 3.30m (14' 2" x 10' 10")
En Suite
Second Bedroom
3.12m x 2.95m (10' 3" x 9' 8")
Third Bedroom
4.01m x 2.26m (13' 2" x 7' 5")
Fourth Bedroom
3.07m x 2.44m (10' 1" x 8' 0")
Family Bathroom
Annexe
Main Living Area
7.16m x 4.22m (23' 6" x 13' 10")
Kitchen
2.77m x 1.85m (9' 1" x 6' 1")
Bedroom
8.08m x 2.69m (26' 6" x 8' 10")
Wet Room
Disclaimer
These particulars are issued in good faith but do not constitute representations of fact or form part of any offer or contract. The matters referred to in these particulars should be independently verified by prospective buyers. Neither Knight Residential Limited nor any of its employees or agents has any authority to make or give any representation or warranty in relation to this property.
Agents Note
Council Tax Band: E
Standard construction
Gas, Electricity and mains drainage
Broadband and signal coverage - tbc
Property info
For more information about this property, please contact
Knight Residential, CO3 on +44 1206 915772 * (local rate)
Disclaimer
Property descriptions and related information displayed on this page, with the exclusion of Running Costs data, are marketing materials provided by Knight Residential, and do not constitute property particulars. Please contact Knight Residential for full details and further information. The Running Costs data displayed on this page are provided by PrimeLocation to give an indication of potential running costs based on various data sources. PrimeLocation does not warrant or accept any responsibility for the accuracy or completeness of the property descriptions, related information or Running Costs data provided here.






































.png)
