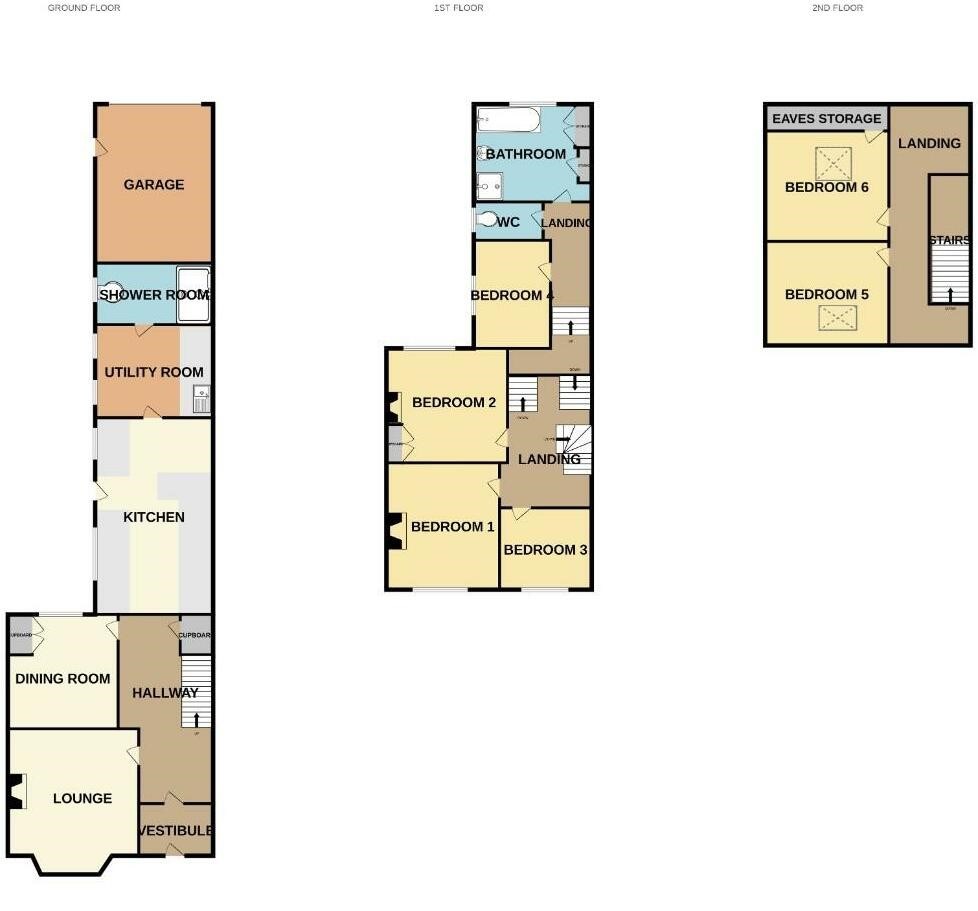Terraced house for sale in Church Terrace, Silloth, Wigton CA7
* Calls to this number will be recorded for quality, compliance and training purposes.
Property features
- Period terraced townhouse
- Six bedrooms
- Two reception rooms
- Two bathrooms
- Modern kitchen and utility
- Garden and garage
- Popular seaside location
- Exceptional property
Property description
The accommodation with approximate measurements briefly comprises:
Composite front door into vestibule.
Vestibule
Cupboard housing the fusebox and electric meter, original coving to the ceiling, feature stained glass panel and glazed door into the entrance hall.
Entrance Hall
Doors to lounge, sitting room and dining kitchen. Staircase to the first floor, radiator, original coving and cornice to the ceiling, and understairs storage cupboard.
Lounge
17' 0" x 13' 5" (5.18m x 4.09m) Double glazed sash bay window to the front, coal effect gas fire, built-in shelving and storage, coving to the ceiling and radiator.
Dining Kitchen
20' 5" x 8' 7" (6.22m x 2.62m) Fitted kitchen incorporating a Neff electric oven, grill, microwave and coffee machine. Integrated fridge and freezer, four ring electric hob with extractor hood above, plumbing for dishwasher, one and a half bowl undermounted sink unit with mixer tap and waste disposal, under counter lighting and breakfast bar. Two double glazed windows, radiator, UPVC door to the rear garden and door to utility room.
Dining Room
13' 7" x 11' 6" (4.14m x 3.51m) Double glazed window to the rear, built-in shelving and storage, radiator and picture rail.
Utility Room
Plumbing for washing machine, sink unit with mixer tap, wall and base units, frosted window and double glazed window, tiled flooring and door to shower room.
Shower Room
6' 6" x 3' 0" (1.98m x 0.91m) Two piece suite comprising fully tiled walk-in shower cubicle and WC with concealed cistern. Part tiled walls, tiled flooring, extractor fan and frosted window.
First Floor Split Level Landing
Doors to bathroom, cloakroom and bedroom 4.
Bathroom
7' 5" x 7' 0" (2.26m x 2.13m) Three piece suite comprising panelled bath, wash hand basin and walk-in shower cubicle. Built-in storage, frosted window, part tiled walls and radiator.
Cloakroom
WC and double glazed window.
Bedroom 4
9' 0" x 5' 6" (2.74m x 1.68m) Built-in wardrobe, double glazed window to the rear, radiator and picture rail.
Landing
Doors to bedrooms 1,2 and 3 and staircase to the second floor.
Bedroom 1
14' 5" x 11' 0" (4.39m x 3.35m) Double glazed sash window to the front, original decorative fire, coving to the ceiling, ceiling rose and radiator.
Bedroom 2
13' 7" x 11' 4" (4.14m x 3.45m) Double glazed window to the rear, radiator and built-in storage.
Bedroom 3
10' 0" x 6' 7" (3.05m x 2.01m) Double glazed sash window to the front and radiator.
Second Floor Landing
Double glazed Velux window, doors to bedrooms 5 and 6.
Bedroom 5
11' 9" x 8' 6" (3.58m x 2.59m) Double glazed Velux window with views over the church towards the Solway. Radiator and eaves storage.
Bedroom 6
12' 0" x 8' 4" (3.66m x 2.54m) Double glazed Velux window, radiator and eaves storage.
Outside
Paved front forecourt overlooking the church. Generous rear garden laid to artificial turf with outside tap, brick-built outhouse and garage.
Garage Power and light.
Notes -
tenure We are informed the tenure is Freehold.
Council tax We are informed the property is Tax Band B.
Note These particulars, whilst believed to be accurate, are set out for guidance only and do not constitute any part of an offer or contract - intending purchasers or tenants should not rely on them as statements or representations of fact but must satisfy themselves by inspection or otherwise as to their accuracy. No person in the employment of Cumbrian Properties has the authority to make or give any representation or warranty in relation to the property. All electrical appliances mentioned in these details have not been tested and therefore cannot be guaranteed to be in working order.
Property info
For more information about this property, please contact
Cumbrian Properties, CA1 on +44 1228 304959 * (local rate)
Disclaimer
Property descriptions and related information displayed on this page, with the exclusion of Running Costs data, are marketing materials provided by Cumbrian Properties, and do not constitute property particulars. Please contact Cumbrian Properties for full details and further information. The Running Costs data displayed on this page are provided by PrimeLocation to give an indication of potential running costs based on various data sources. PrimeLocation does not warrant or accept any responsibility for the accuracy or completeness of the property descriptions, related information or Running Costs data provided here.






























.png)