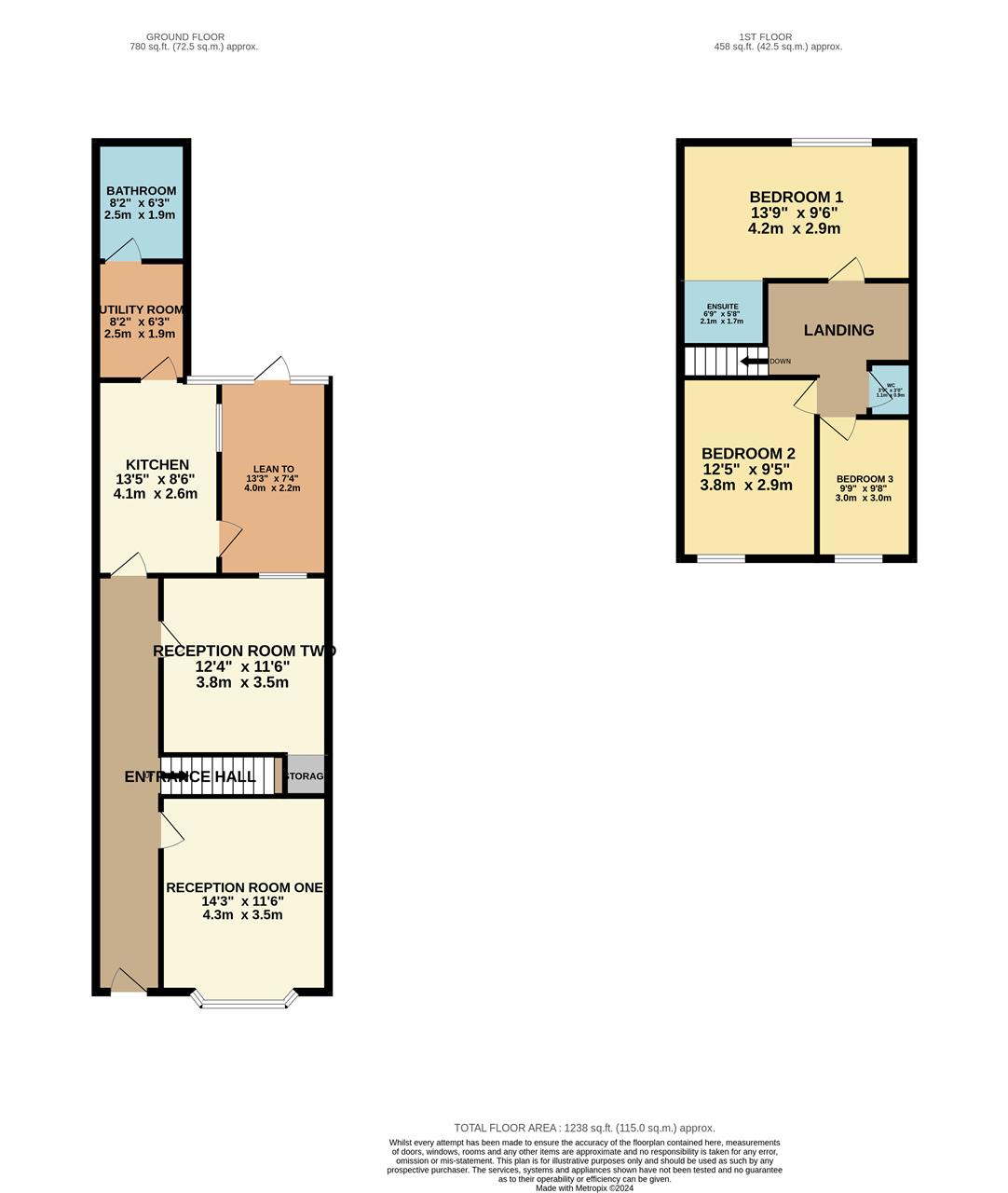Terraced house for sale in Gladys Road, Yardley, Birmingham B25
* Calls to this number will be recorded for quality, compliance and training purposes.
Property features
- Spacious three-bedroom mid-terrace residence on Gladys Road
- Requires modernisation but offers excellent potential
- Features two large reception rooms for comfortable living
- Includes a kitchen diner and utility area for added convenience
- Downstairs bathroom and lean-to space enhance functionality
- Three double bedrooms, with an en-suite to the master
- Upstairs w/c adds to the property's practicality
- Rear garden provides outdoor space for relaxation and recreation
- Offered with No Upward Chain for hassle-free purchase
- Ideal for first-time buyers or investors, with a potential rental income of £1,000 pcm post-renovation
Property description
Partridge Homes proudly presents this spacious three-bedroom mid-terrace residence, located on Gladys Road. Although requiring modernisation, this property holds immense potential as an ideal family abode. Boasting two generously sized reception rooms, a kitchen diner, utility area, downstairs bathroom, lean-to space, three double bedrooms (including an en-suite to the master), an upstairs w/c, and a rear garden, this home offers ample space for comfortable living. Additionally, it comes with the added benefit of No Upward Chain, making it an enticing opportunity for first-time buyers or savvy investors. Once renovated, it presents a lucrative rental potential of £1,000 per calendar month.
Approach
Set back from the road behind a brick wall with pathway leading to entrance door.
Entrance Hallway
Having doors leading to both reception rooms and kitchen, and stairs leading to first floor accommodation.
Reception Room One (4.34m (14'3") x 3.51m (11'6"))
Having bay window to front, and central heating radiator.
Reception Room Two (3.76m (12'4") x 3.51m (11'6"))
Having window to rear, wood burner fire, and central heating radiator.
Kitchen Diner (4.09m (13'5") x 2.59m (8'6"))
Having space for range cooker with extractor hood over, window to die and rear, space for dining table and chairs, central heating radiator, door leading to utility and lean to.
Utility (2.49m (8'2") x 1.90m (6'3"))
Having sink with drainer with miser tap over, windows to side, wall units, and door leading to bathroom.
Bathroom (2.49m (8'2") x 1.90m (6'3"))
Having bath with shower over, low level flush w/c, wash hand basin, tiling to splash prone areas, and obscure window to rear.
Lean To (4.04m (13'3") x 2.24m (7'4"))
Having door leading to rear garden and windows to rear.
Landing
Doors leading to bedrooms and w/c.
Bedroom One (4.19m (13'9") x 2.92m (9'7"))
Having double glazed window to rear, central heating radiator, and access to en-suite.
Ensuite (2.06m (6'9") x 1.73m (5'8"))
Having freestanding bath.
Bedroom Two (3.78m (12'5") x 2.87m (9'5"))
Having window to front, and central heating radiator.
Bedroom Three (2.95m (9'8") x 2.74m (9'0"))
Having window to front, and central heating radiator.
WC (0.99m (3'3") x 1.04m (3'5"))
Having low level flush w/c, and wash hand basin.
Garden
This large garden has decked and patio area, lawn area, and fencing to boundaries.
Property info
For more information about this property, please contact
Partridge Homes, B25 on +44 121 659 0029 * (local rate)
Disclaimer
Property descriptions and related information displayed on this page, with the exclusion of Running Costs data, are marketing materials provided by Partridge Homes, and do not constitute property particulars. Please contact Partridge Homes for full details and further information. The Running Costs data displayed on this page are provided by PrimeLocation to give an indication of potential running costs based on various data sources. PrimeLocation does not warrant or accept any responsibility for the accuracy or completeness of the property descriptions, related information or Running Costs data provided here.



























.png)
