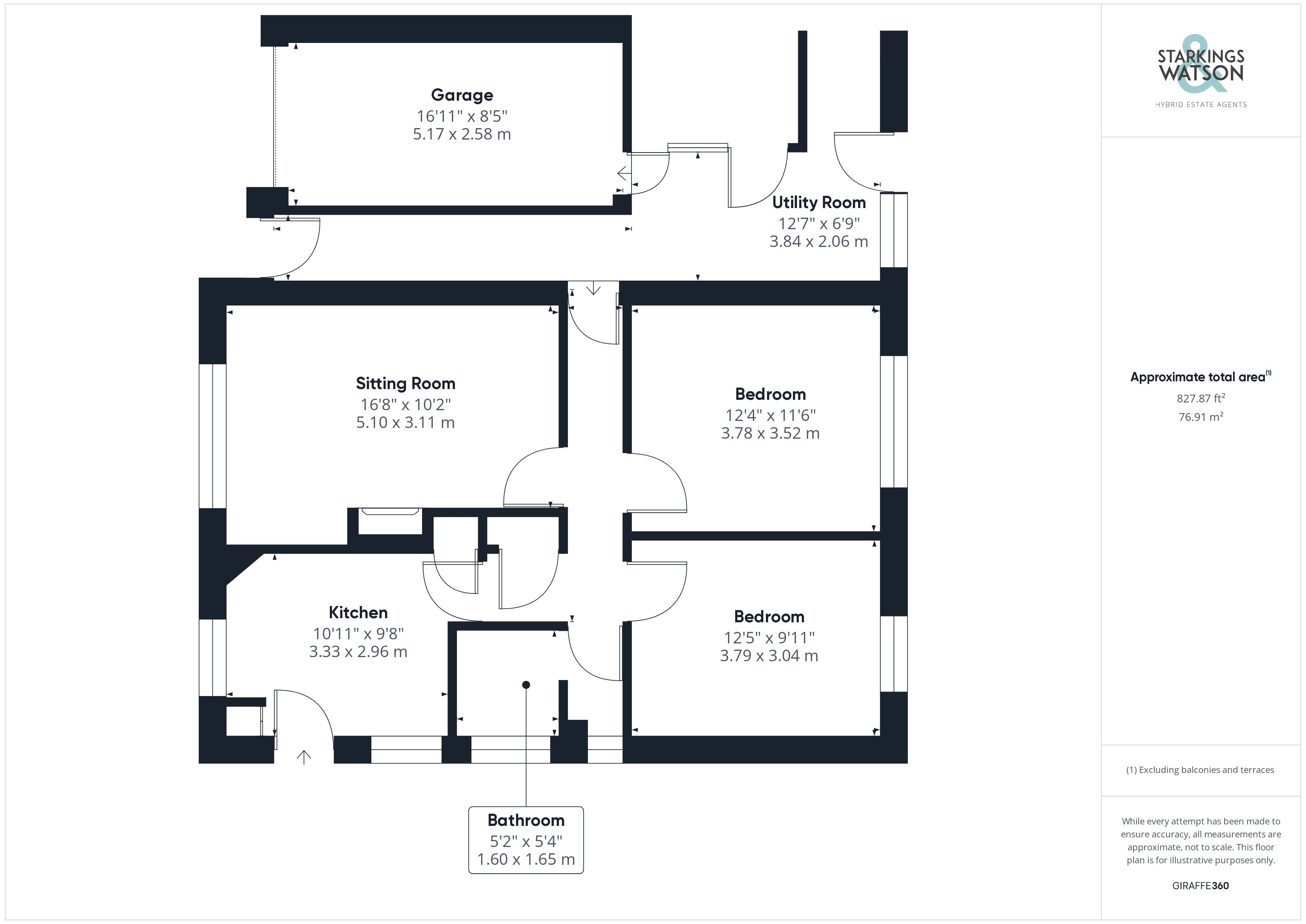Detached bungalow for sale in Maltings Drive, Harleston IP20
* Calls to this number will be recorded for quality, compliance and training purposes.
Property features
- No Onward Chain
- Detached Bungalow
- Town Location
- Updating Required
- Two Double Bedrooms
- Large Sitting Room and Separate Kitchen
- Private Rear Garden
- Driveway Parking and Garage
Property description
No chain! Located on a popular cul-de-sac within the town of Harleston is this link-detached bungalow in need of some modernisation. The bungalow offers a generous plot and a set back position from the roadside with plenty of potential to extend and improve (stp). Internally you will find a kitchen and the main sitting room to the front. To the rear there are two double bedrooms overlooking the garden and the bathroom as well. To the side there is a large covered lean to / utility space as well as the single garage. Externally there are sunny private rear gardens as well as driveway parking to the side. The bungalow would make an ideal project and benefits from an excellent location for the town centre. The bungalow offers uPVC double glazing and gas fired central heating.
In summary no chain! Located on a popular cul-de-sac within the town of Harleston is this link-detached bungalow in need of some modernisation. The bungalow offers a generous plot and a set back position from the roadside with plenty of potential to extend and improve (stp). Internally you will find a kitchen and the main sitting room to the front. To the rear there are two double bedrooms overlooking the garden and the bathroom as well. To the side there is a large covered lean to / utility space as well as the single garage. Externally there are sunny private rear gardens as well as driveway parking to the side. The bungalow would make an ideal project and benefits from an excellent location for the town centre. The bungalow offers uPVC double glazing and gas fired central heating.
Setting the scene Approached via the cul-de-sac you will find hard standing off road parking leading to the single garage. There are lawns to the front with a paved pathway leading to the main entrance door to the side. There is also a side door adjacent to the garage leading to the utility area to the side and rear of the bungalow.
The grand tour Entering via the main entrance door to the side, you will find the kitchen with a range of fitted units and a double eye level oven as well as built in cupboard and space for white goods. The kitchen leads into the central hallway with a door the other end leading to the utility space. The bathroom and w/c can be found first to the right with a w/c separate to the bath and hand wash basin. To the rear of the bungalow are two ample double bedrooms both overlooking the garden. To the front is the main reception room with feature fireplace. The utility space to the side is constructed of timber and needs some attention although provides useful covered 'lean to' space. This room provides access from the front to the rear garden as well as rear access to the garage with power and light.
The great outdoors The rear garden is sunny and relatively private and mostly laid to lawn. There is paving as well as a path with the garden being enclosed with timber fencing. The garden is accessed via the door in the rear utility room.
Out & about Ideally situated close to the centre of the vibrant market town of Harleston, filled with an excellent selection of everyday amenities and schooling. Full of character with interesting historic buildings the town also has a Wednesday market with free parking. The town of Diss, just a 15 minute drive away offers a further range of amenities and a direct train line to London Liverpool Street.
Find us Postcode : IP20 9EY
What3Words : ///dabbling.insert.kick
virtual tour View our virtual tour for a full 360 degree of the interior of the property.
Property info
For more information about this property, please contact
Starkings & Watson, NR35 on +44 1986 478655 * (local rate)
Disclaimer
Property descriptions and related information displayed on this page, with the exclusion of Running Costs data, are marketing materials provided by Starkings & Watson, and do not constitute property particulars. Please contact Starkings & Watson for full details and further information. The Running Costs data displayed on this page are provided by PrimeLocation to give an indication of potential running costs based on various data sources. PrimeLocation does not warrant or accept any responsibility for the accuracy or completeness of the property descriptions, related information or Running Costs data provided here.























.png)
