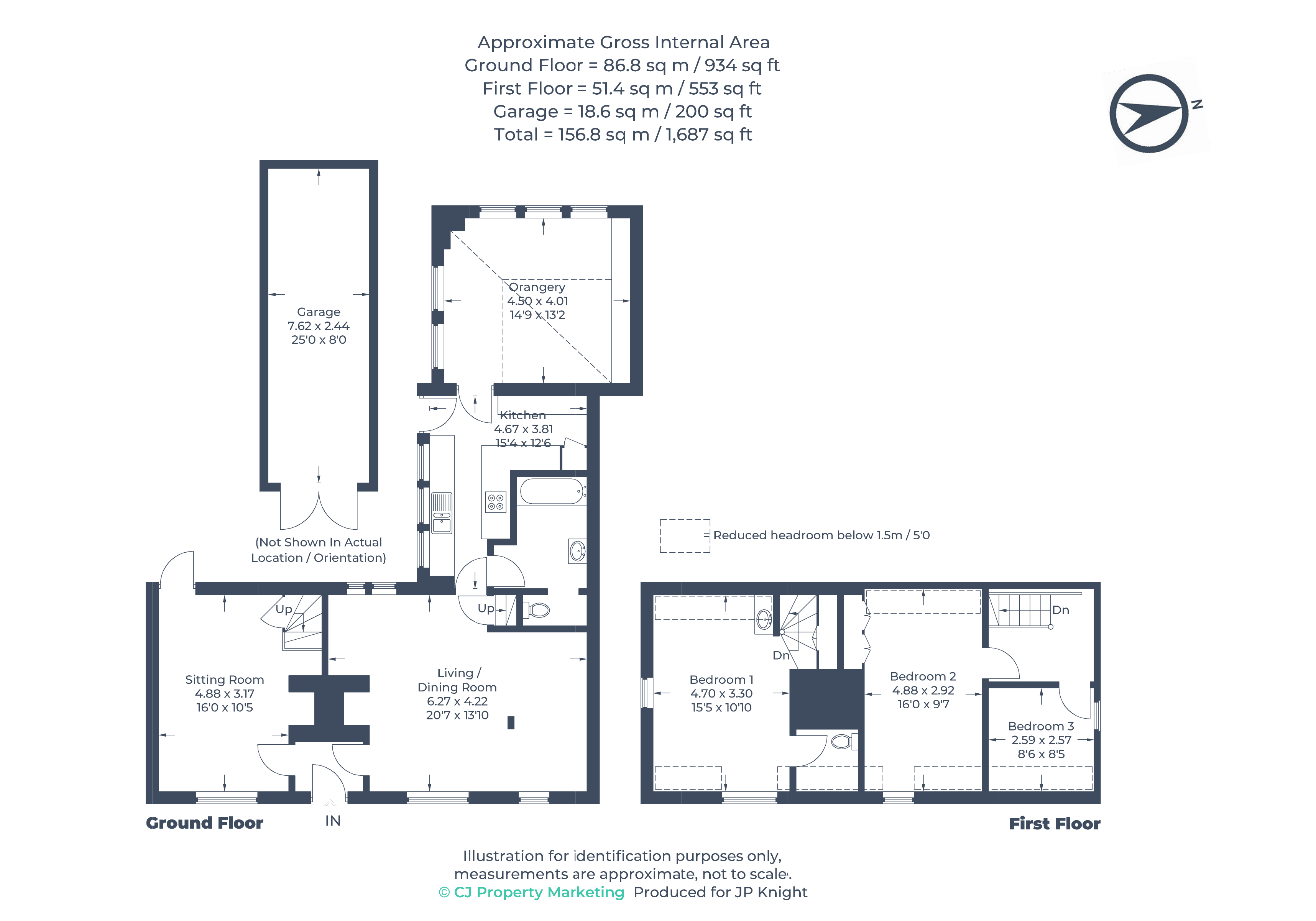Property for sale in Thame Road, Warborough, Wallingford OX10
* Calls to this number will be recorded for quality, compliance and training purposes.
Property description
No onward chain A rare opportunity to acquire this charming detached Grade II listed thatched cottage dating back to early 17th century with many period features. This three bedroom family home sits on a 1/5 acre plot in the heart of this sought after village with close proximity to the village shop, primary school and cricket green. The rear garden faces west abutting open countryside, beautifully landscaped with mature planting and a huge degree of privacy. To the front there is a picket gate and hedge, and gated driveway leading to a detached garage/workshop.
No onward chain A rare opportunity to acquire this charming detached Grade II listed thatched cottage dating back to early 17th century with many period features.
This three bedroom family home sits on a 1/5 acre plot in the heart of this sought after village with close proximity to the village shop, primary school and cricket green.
The rear garden faces west abutting open countryside, beautifully landscaped with mature planting and a huge degree of privacy. To the front there is a picket gate and hedge, and gated driveway leading to a detached garage/workshop.
The property has gas central heating to radiators and some double glazing.
Tenure: Freehold council tax band: E
Entrance Hall: Quarry tiled floor, ceiling timbers.
Living/Dining Room: 20’7 x 13’10 Double aspect, fireplace with brick surround and hearth and wooden mantel, ceiling and wall timbers, wood floor, radiator, door and stairs to landing for bedroom 2 and 3.
Kitchen: 15’4 x 12’6 Window and door to garden, range of storage units and wooden worktops, white ceramic sink, space for oven, fridge freezer and further appliance spaces, exposed brick wall, ceiling timbers, tiled floor, radiator.
Orangery: 14’9 x 13’2 Exposed brick wall, tiled floor, indoor fig tree and jasmine plants.
Sitting Room: 16’0 x 10’5 Window to front and door to garden, ceiling and wall timbers, storage recess, radiator, stairs to landing to bedroom 1.
Bathroom: Roof light, white three-piece suite, ceiling and wall timbers, tiled floor, radiator.
Stairs to Bedroom 1: Storage cupboard.
Bedroom 1: 15’5 x 10’10 Double aspect, basin vanity unit, ceiling and wall timbers, radiator. Door to adjacent separate WC.
Stairs to landing: Ceiling and wall timbers.
Bedroom 2: 16’0 x 9’7 Window to front, ceiling and wall timbers, eaves storage, radiator.
Bedroom 3: 8’6 x 8’5 Window to side, ceiling and wall timbers, radiator.
Outside
An idyllic cottage garden extending to 130 feet and facing west, beautifully landscaped with an extensive established lawn flanked with well stocked borders, shrubs and trees. There is a gated access at the bottom of the garden leading to local countryside walks, with a timber fence and hedge boundary.
The front is approached via a picket gate, hedge and path leading to the front door, lawn and flower beds, stone wall and five bar gated access to the driveway. There is parking for two cars leading to a detached garage.
Garage: 25’0 x 8’0 Double doors and internal door to rear workshop/store.
For more information about this property, please contact
JP Knight Property Agents, OX10 on +44 1491 877226 * (local rate)
Disclaimer
Property descriptions and related information displayed on this page, with the exclusion of Running Costs data, are marketing materials provided by JP Knight Property Agents, and do not constitute property particulars. Please contact JP Knight Property Agents for full details and further information. The Running Costs data displayed on this page are provided by PrimeLocation to give an indication of potential running costs based on various data sources. PrimeLocation does not warrant or accept any responsibility for the accuracy or completeness of the property descriptions, related information or Running Costs data provided here.































.png)