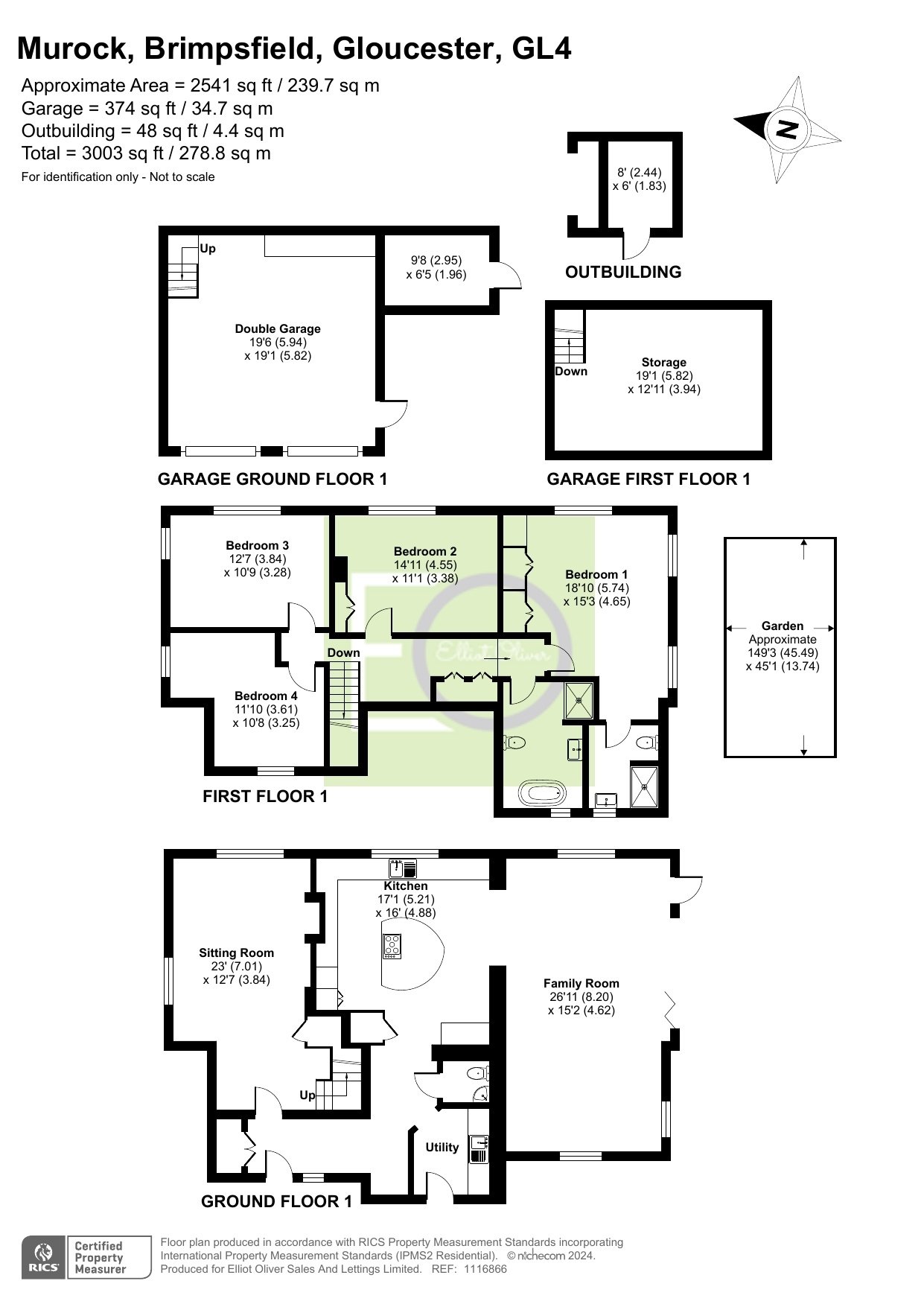Detached house for sale in Climperwell Road, Brimpsfield GL4
* Calls to this number will be recorded for quality, compliance and training purposes.
Property features
- Exceptional four bedroom detached house
- Cosy sitting room with log burner
- Superb open plan kitchen/diner/family room
- Master bedroom with en suite shower room
- Large boot room/utility room
- Four piece bathroom suite
- Double garage with home office space
- Gravelled driveway to park a number of vehicles
- Sensational views of Gloucestershire
Property description
This exceptional detached family home is located in a private lane and offers both spacious and flexible living accommodation in the beautiful cotswold village of Brimpsfield.
Brimpsfield is a beautiful Cotswold village 8 miles from Cheltenham. You are surrounded by beautiful landscape and breath taking views of the countryside, with some of the best walking trails including Cotswold Way. The neighbouring village of Birdlip is just a mile away, with a local primary school, village hall, church and the Royal George Hotel being a great addition. For commuters, the A417 provides direct access to Gloucester and Cirencester in addition to both the M4 and M5 motorways.
Accommodation:
As you step into the property, you're greeted by a spacious hallway, which is bathed in natural light and boasts a double storage cupboard and feature wall, which really sets the tone for the rest of the property.
The property has been extended by the current owners and they have carefully blended this with the original property, to offer a spacious open plan kitchen/dining/sitting room. This space offers an aspect of style and practicality which complements the sleek black granite worktop and contrasting cream kitchen cabinets. There is an array of excellent storage space, along with the convenience of a generously sized island, ideal for casual dining. Continuing on, the space seamlessly transitions into an inviting dining area which accommodates a large dining table and chairs with viewing across the garden via the large bi-fold doors and following into the family sitting area, which also has views over the garden. The entire room is flooded with natural light, thanks to the expansive bi folding doors that open out to the garden, creating a seamless connection between indoor and outdoor living.
Off the kitchen and hallway is a separate cloakroom and large utility/boot room which has side access.
On the other side of the house, the current owners have turned the original sitting room into a family snug which accommodates a log burner, and stairs leading to the first floor. This completes the ground floor.
Ascending the stairs, you'll find yourself on a generous landing, leading to the four well-proportioned bedrooms. The master suite impresses with its spaciousness, fitted storage space and indulgent en-suite shower room. There are a further three double bedrooms with added storage space in one of the rooms, plus additional storage space on the landing. A modern four piece bathroom suite, with separate shower cubicle services the remaining bedrooms. All the bedrooms have commanding views of either the countryside or village.
The garden, has been predominantly laid to lawn, and offers a tranquil retreat, which is enclosed by a mature hedgerow for added privacy, It provides the perfect setting for relaxation and enjoyment. Additionally, a patio area awaits, inviting residents to indulge in alfresco dining and social gatherings with friends and family.
There is a large, gravelled parking area to the front with plenty of space to park a number of vehicles, as well as a double garage, which has flexibility to be used as a home office/gym in the loft space.
Property info
For more information about this property, please contact
Elliot Oliver Sales, GL50 on +44 1242 393761 * (local rate)
Disclaimer
Property descriptions and related information displayed on this page, with the exclusion of Running Costs data, are marketing materials provided by Elliot Oliver Sales, and do not constitute property particulars. Please contact Elliot Oliver Sales for full details and further information. The Running Costs data displayed on this page are provided by PrimeLocation to give an indication of potential running costs based on various data sources. PrimeLocation does not warrant or accept any responsibility for the accuracy or completeness of the property descriptions, related information or Running Costs data provided here.





























.png)