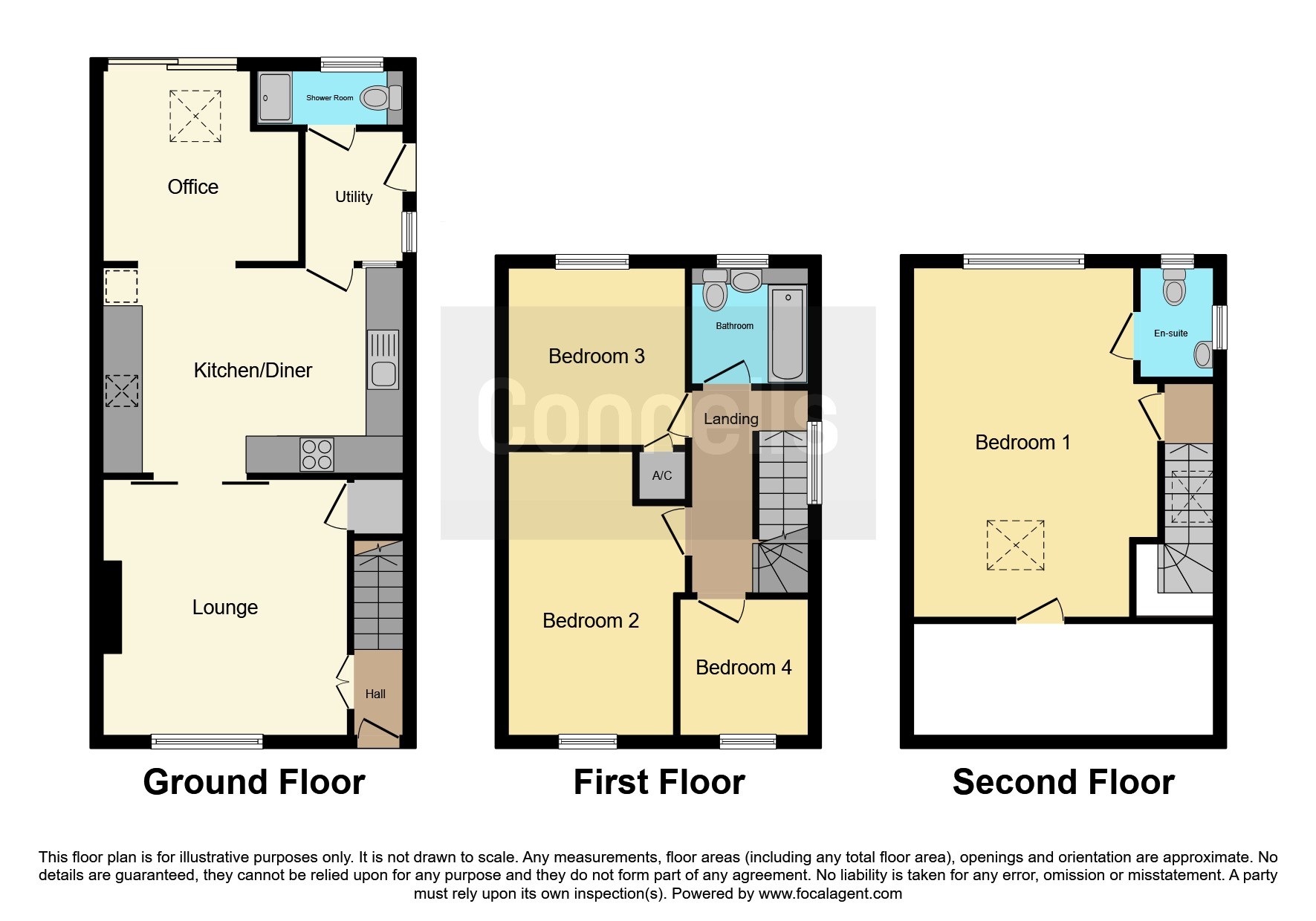Semi-detached house for sale in Woodburn Close, Ivybridge PL21
* Calls to this number will be recorded for quality, compliance and training purposes.
Property features
- Four bedroom
- Generous sized plot
- Enlarged garage
- Income making solar panels
- Well maintained throughout
Property description
Summary
Connells are proud to present this gorgeous, spacious four bedroom family home set in the sought after western side of Ivybridge..
Description
Connells Ivybridge are proud to present this gorgeous, spacious four bedroom family home set in the sought after western side of Ivybridge within walking proximity of the centre and local amenities. This is on the market for the first time in 40 years and has been well- maintained and decorated throughout. Benefiting from an enlarged garage and with parking for up to 5 cars. The loft has been converted generating extra space. There are solar panels fitted which are paid for and generate an income. In summary, a superb property which is generously proportioned and set in a great plot.
An early viewing is highly recommended; please call the team on .
Entrance Porch
Door to the front.
Entrance Hall
Carpet. Radiator.
Lounge 13' 8" x 12' 6" ( 4.17m x 3.81m )
Double glazed window front. Window seat with storage underneath. Gas Fireplace. Carpet. 3 double socket, 1 single socket. Cupboard for consumer unit, landline, broadband and storage. Understairs cupboard with shelving, holds pump and controls for heating.
Kitchen/Dining Room 15' 7" x 10' 9" ( 4.75m x 3.28m )
Two double sockets and double usb points, two cooker points and a further double under the sink for dishwasher and hot tap system. Instant hot water tap. Neff double oven and induction hob. Amtico vinyl flooring.
Utility
One double socket for washing machine. Heated towel rail. Storage cupboard above doorway. Isolation points for shower and for outside tap. Lights to back garden and shower room.
Office
One double socket. Worktop and shelving to stay with property. Ceiling fan and light. Large Velux window. This room has been used asa guest bedroom and has blinds and curtains.
Shower Room
Electric shower. Underfloor heating.
Landing And Stairs
Small velux window and shelving. Heated towel rail on the landing.
Bedroom 1 18' 7" x 11' 7" ( 5.66m x 3.53m )
Carpet. Door to en suite. 4 double sockets. TV aerial. Air con unit. Velux window. Access to loft storage. Window to rear
En Suite
WC, wash hand basin, window to side. Shaver socket & mirriored cabnet.
Bedroom 2 15' 9" x 9' 4" ( 4.80m x 2.84m )
Two single sockets. Windows to front. Radiator. Carpet.
Bedroom 3 9' 3" x 9' 4" ( 2.82m x 2.84m )
Double glazed window to the rear. Radiator. One double and one single socket. Carpet. Airing cupboard with shelving & storage
Bedroom 4 7' 2" x 6' 7" ( 2.18m x 2.01m )
Bespoke cabin bed, shelves and storage. Radiator. Window to front. Two Single Sockets. Carpet.
Bathroom
Double glazed window to the rear. Electric shower over bath. Wash hand basin. Low level flush wc. Storage cupboard. Shaver socket. Heated towel rail.
Extended Garage 22' x 9' 10" ( 6.71m x 3.00m )
Power and light. Double exterior socket. 16amp fuse plug, suitable for car charging. Window to side
Greenhouse 16' x 8' ( 4.88m x 2.44m )
This is negotiable. Includes electrics, staging, auto opening vents and louvre panels. Power.
Garden Shed 7' x 5' ( 2.13m x 1.52m )
1. Money laundering regulations - Intending purchasers will be asked to produce identification documentation at a later stage and we would ask for your co-operation in order that there will be no delay in agreeing the sale.
2: These particulars do not constitute part or all of an offer or contract.
3: The measurements indicated are supplied for guidance only and as such must be considered incorrect.
4: Potential buyers are advised to recheck the measurements before committing to any expense.
5: Connells has not tested any apparatus, equipment, fixtures, fittings or services and it is the buyers interests to check the working condition of any appliances.
6: Connells has not sought to verify the legal title of the property and the buyers must obtain verification from their solicitor.
Property info
For more information about this property, please contact
Connells - Ivybridge, PL21 on +44 1752 358060 * (local rate)
Disclaimer
Property descriptions and related information displayed on this page, with the exclusion of Running Costs data, are marketing materials provided by Connells - Ivybridge, and do not constitute property particulars. Please contact Connells - Ivybridge for full details and further information. The Running Costs data displayed on this page are provided by PrimeLocation to give an indication of potential running costs based on various data sources. PrimeLocation does not warrant or accept any responsibility for the accuracy or completeness of the property descriptions, related information or Running Costs data provided here.






























.png)
