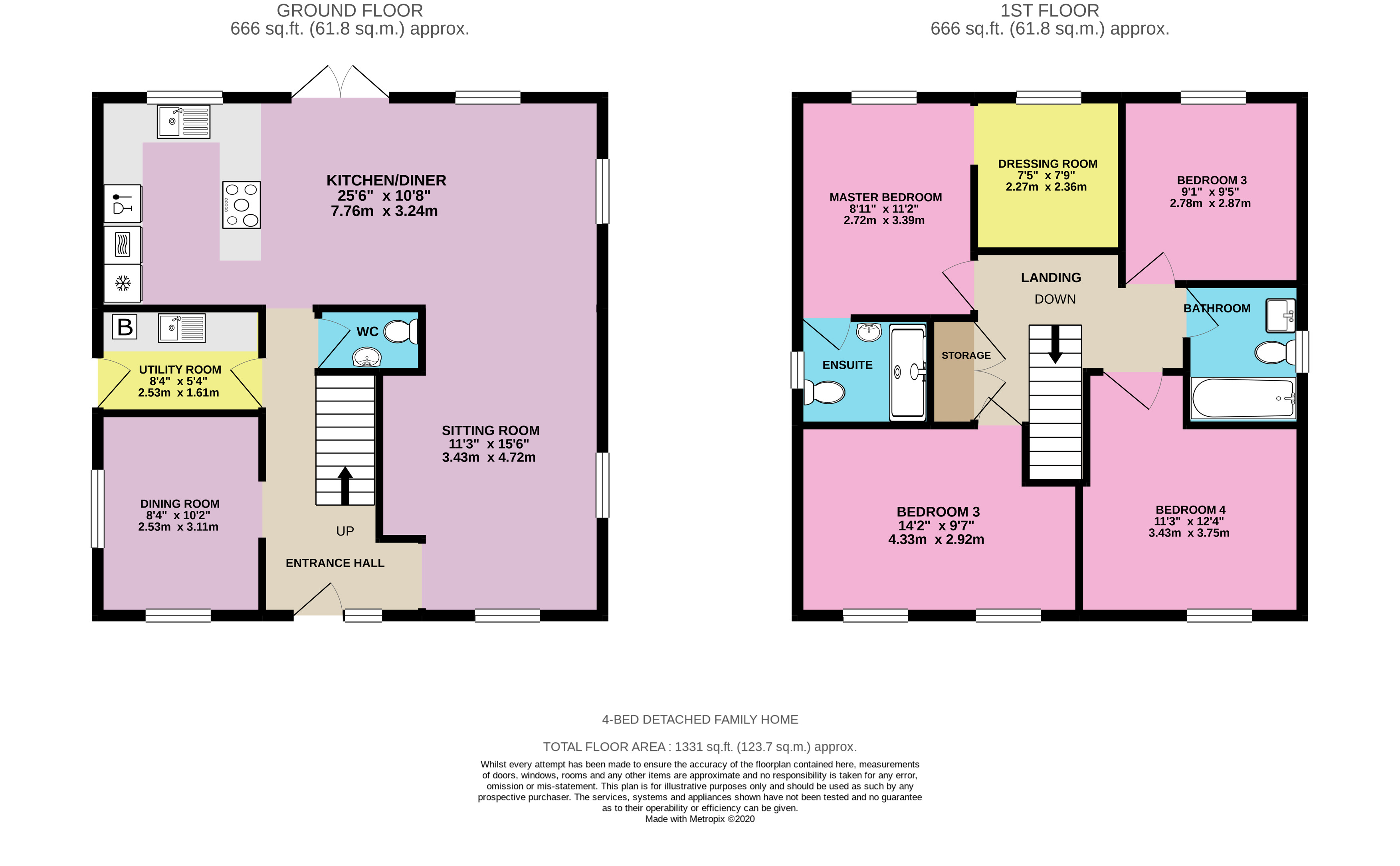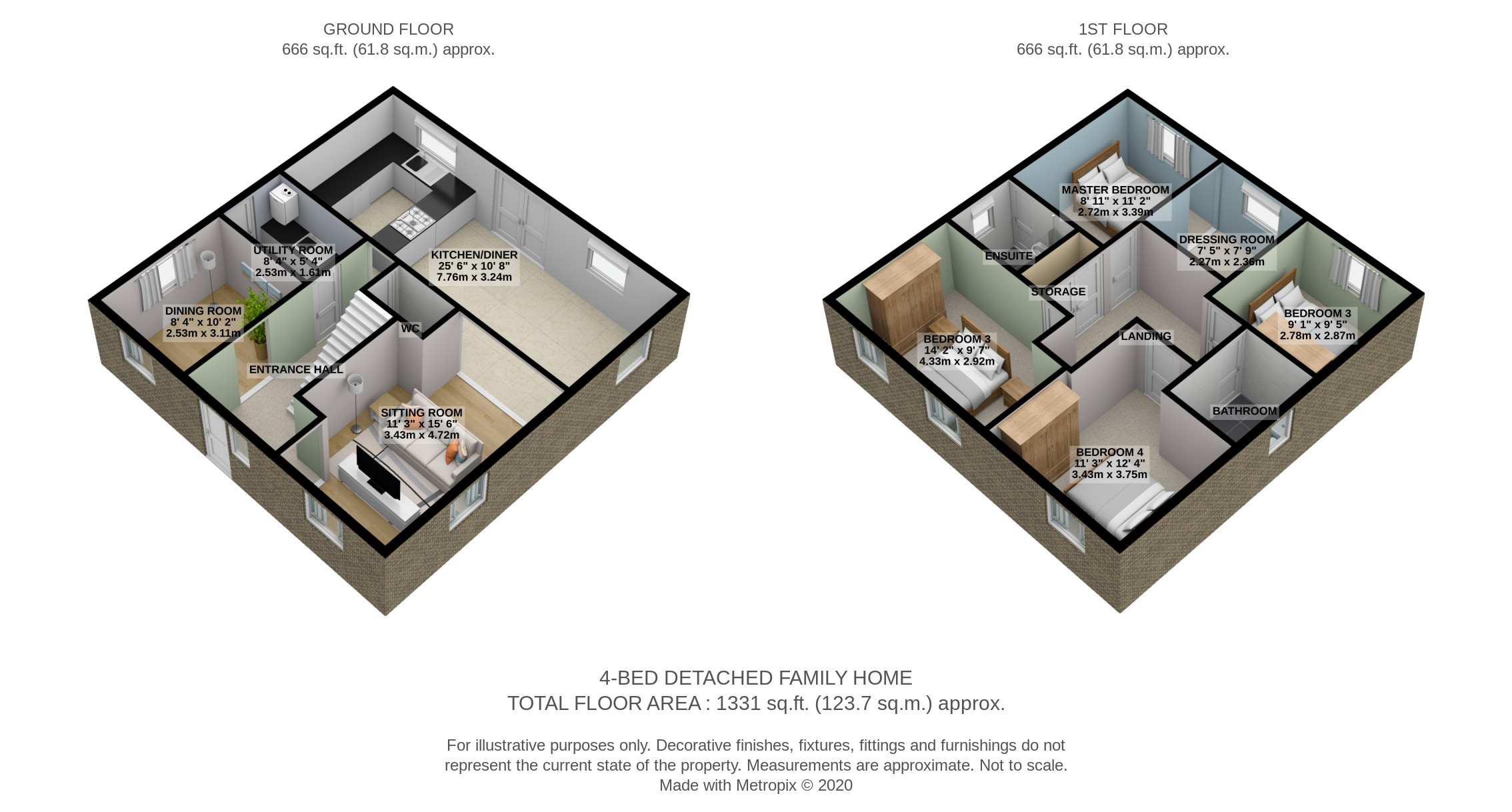Detached house for sale in Silverdale Sidings, Silverdale, Newcastle-Under-Lyme, Staffordshire ST5
* Calls to this number will be recorded for quality, compliance and training purposes.
Property features
- Four Double Bedrooms
- Currently Under Guarantee
- Off-Road Parking For Two Cars
- Large, Open-Plan, Family Living Area
- Excellent Commuter Links
- Contemporary Decoration Throughout
- Offered With no Chain!
Property description
A stunning family abode, with four, double, bedrooms, lots of ground-floor living space, off-road parking, and a huge, enclosed, garden. What more could you want? | Offered With No Chain |
Situated in central Silverdale, a satellite town of Newcastle-under-Lyme, this gorgeous, roomy, family home is the perfect final step on the property ladder for all you maturing family units out there.
Silverdale Sidings, is conveniently located to pretty much anything you need; from excellent, local, schools of all levels, lovely green spaces, good commuter links, and all the shops, amenities, restaurants, pubs, takeaways Newcastle-under-Lyme can throw at you.
Even though the above are a short drive, the property is thankfully placed in a quiet, secluded, residential cul-de-sac, so you will be sure to sleep soundly at night.
The property briefly comprises an entrance hall, WC, utility room, dining room, and open-plan kitchen/lounge/diner on the ground-floor.
Moving upstairs, there are four double bedrooms - one with an ensuite - and a family bathroom.
Externally, the garden has various points of interest, from the raised decking, Indian stone patio, and large lawn extending around the side of the property. All this is fully enclosed, so you are safe to chuck the children, and pets, outside when you need a moments peace!
So, be sure to read on to discover what each room has to offer; study the floor plans, take a closer look at the photographs, and be sure to get in touch with Whitegate Macclesfield & Stoke-on-Trent to get that all important viewing booked!
Please note: Internal decor may not be the same as what is represented in the photographs.<br /><br />
Entrance Hall (16' 8" x 2' 10" (5.09m x 0.86m))
Welcome to No.1 Silverdale Sidings! Kick-off your
shoes and let's take a look around. .
WC (3' 2" x 5' 3" (0.97m x 1.59m))
Hidden away under the stairs, the WC features a toilet
and hand wash basin.
Snug (27' 5" x 9' 1" (8.35m x 2.78m))
Shares the open-planned design with the kitchen/diner.
Dual aspect windows and a nice place to unwind with a
favourite book.
Dining Room (10' 3" x 8' 3" (3.12m x 2.52m))
The perfect place to enjoy your meals with your nearest
and dearest.
Kitchen/Dining/Living Room (10' 8" x 22' 10" (3.25m x 6.97m))
The central hub of the property, the kitchen/diner/living
room benefits from an open-planned design, perfect for
entertaining inside the house, and the patio doors mean
the party can be taken outside too. The kitchen area
features an integral fridge/freezer, electric oven, microwave, dishwasher, sink/drainer and 5-ring electric
induction hob with extractor above. Not to mention the
breakfast bar adjacent to the kitchen worktop.
Master Bedroom (11' 2" x 8' 11" (3.4m x 2.72m))
A double bedroom with a couple of added extras!
Ensuite
Features a large, walk-in shower, hand wash basin and
toilet.
Dressing Room (7' 9" x 5' 5" (2.36m x 1.64m))
Idden away in the master bedroom is a wellproportioned dressing room!
Bedroom 2 (10' 0" x 13' 11" (3.04m x 4.24m))
A huge double bedroom.
Bedroom 3 (10' 1" x 9' 2" (3.07m x 2.8m))
Double.
Bedroom 4 (10' 1" x 10' 0" (3.07m x 3.04m))
Ertainly not a traditional box room, the fourth bedroom
is a good-sized double!
Family Bathroom (7' 2" x 5' 10" (2.18m x 1.78m))
Boasts a toilet, hand wash basin and bath with shower.
Rear Garden
The rear garden affords safe and secure play for
children and pets alike due to being fully enclosed.
There is an Indian stone patio directly adjacent to the
property with a lawn space to the side and a raised
decking area with vegetable patch and border flower
beds. Ideal for that must have house warming party to
welcome all your envious family and friends to your
new home.
Property info
For more information about this property, please contact
Whitegates Macclesfield, SK11 on +44 1625 684790 * (local rate)
Disclaimer
Property descriptions and related information displayed on this page, with the exclusion of Running Costs data, are marketing materials provided by Whitegates Macclesfield, and do not constitute property particulars. Please contact Whitegates Macclesfield for full details and further information. The Running Costs data displayed on this page are provided by PrimeLocation to give an indication of potential running costs based on various data sources. PrimeLocation does not warrant or accept any responsibility for the accuracy or completeness of the property descriptions, related information or Running Costs data provided here.



































.png)
