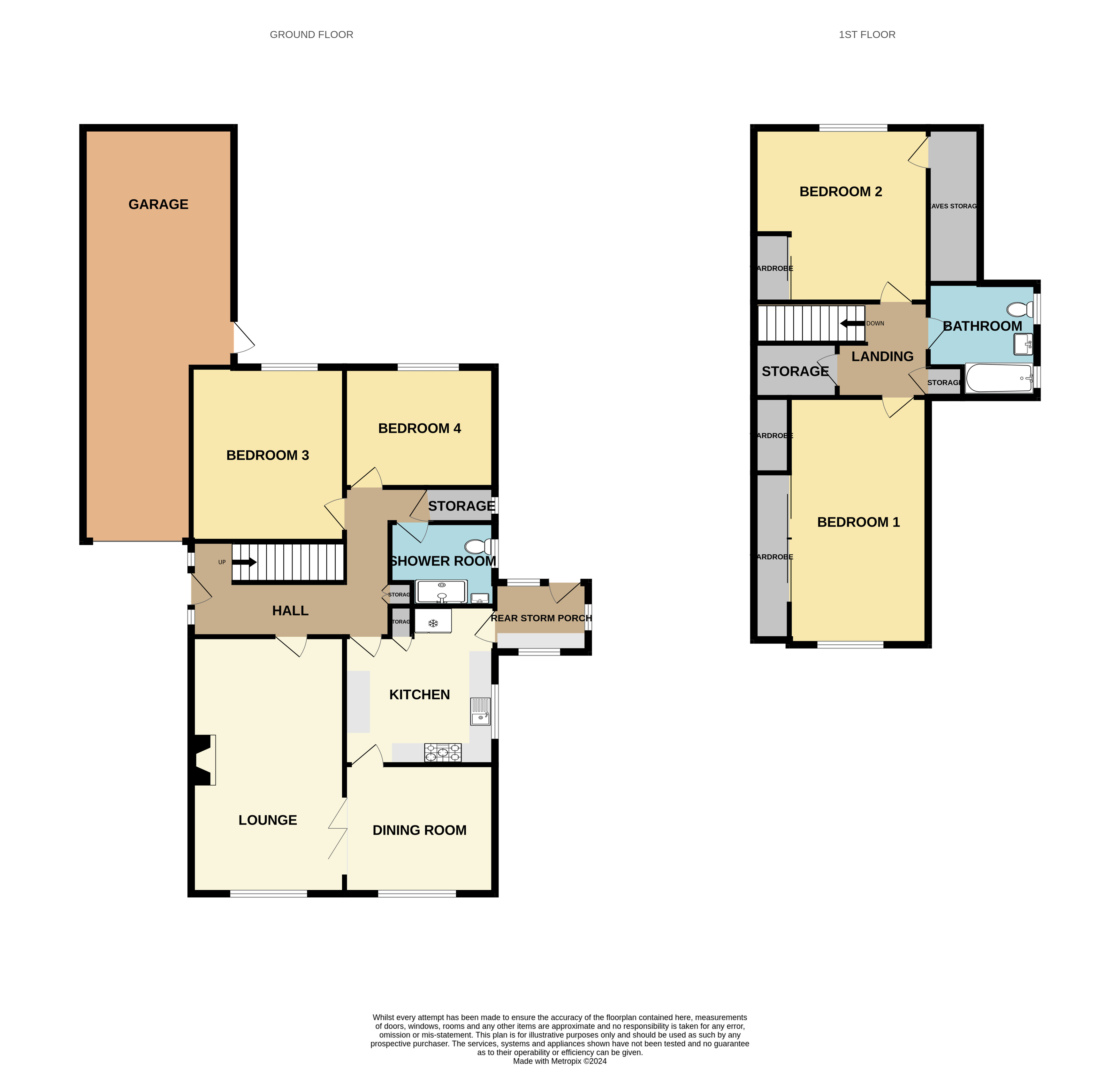Detached house for sale in 74 Gabalfa Road, Derwen Fawr, Swansea SA2
* Calls to this number will be recorded for quality, compliance and training purposes.
Property features
- Large lounge and separate dining room
- Four double bedrooms
- Two on ground floor
- Two on first floor
- Ground floor shower room and first floor bathroom
- Detached spacious family home
- Parklands Primary and Olchfa Comprehensive Schools
- Good off road parking ideal for campervan
- Double tandem garage/workshop
- Sea views over Swansea Bay from Bedroom One
- Private rear garden backing onto playing fields
- Close to shopping centre at Sketty and City bus services
Property description
A detached spacious family home situated in a highly sought after location being very close to Olchfa Comprehensive and Parklands Primary Schools, the busy shopping centre at Sketty and the City bus services. The property has good off road parking (ideal for campervan) and double tandem garage/workshop. The accommodation comprises reception hall, large lounge, separate dining room, fitted kitchen, four double bedrooms, two on the ground floor, two on the first floor. The property has gas central heating, a shower room on the ground floor and family bathroom on the first floor. It should be noted that the house enjoys sea views over Swansea Bay, the Bristol Channel and Mumbles Head from Bedroom One.
Freehold
council tax band F
Accommodation comprises:
Ground floor
Entrance - White Oak effect composite door with leaded glass inserts and side panels.
Hall - With heavy duty Oak effect laminate floor. Radiator. Staircase to first floor. Cloaks cupboard. Walk-in cupboard. White panelled doors to rooms off.
Lounge - 20’4 x 11’9. Heavy duty Oak effect laminate floor. UPVC double glazed window to front. Folding door to Dining Room.
Bedroom three - 13’6 x 12’0. Radiator. UPVC double glazed window to rear.
Bedroom four - 11’9 x 9’4. Radiator. UPVC double glazed window to rear.
Kitchen - 11’8 x 11’8. Fitted with a range of wall and base cabinets in Sage Green Oak effect with stainless steel bar furniture. Stainless steel sink unit. Pantry. UPVC double glazed window to side.
Door to rear storm porch accessing rear garden. Plumbed for washing machine. White subway style ceramic wall tiling to work areas.
Shower room - With W.C. And wash hand basin in white. Floor level open shower cubicle with fixed glass screen. Chrome shower unit. Chrome heated towel rail.
First floor
Landing - Loft access. Walk-in airing cupboard with radiator. Gas central heating boiler in cupboard.
Bedroom one - 20’0 x 11’0. Radiator. Built-in wardrobes, cupboards and dressing table. Lovely sea views over Swansea Bay, the Bristol Channel and Mumbles Head. Heavy duty laminate floor.
Bedroom two - 13’7 x 13’6. Radiator. UPVC double glazed window to rear. Built-in wardrobe. Heavy duty laminate floor.
Bathroom - Very well appointed with Edwardian style suite in white. Dual head shower unit and glass panel to bath. Marble effect ceramic wall tiling with glass mosaic dado. Chrome heated towel rail. Two uPVC double glazed window.
External: The front of the property is laid to tarmacadam drive/hardstand ideal for campervan or similar. Tarmac drive to double tandem garage with power and light. Private rear garden backing onto school playing fields, laid to lawns and paved terrace.
Note: All room sizes are approximate. Electrical, plumbing, central heating and drainage installations are noted in particulars on the basis of a visual inspection only. They have not been tested and no warranty of condition of fitness for purpose is implied by their inclusion. Potential purchasers are warned that they must make their own enquiries as to the condition of the appliances, installations or of any element of the structure of fabric of the property.
Property info
For more information about this property, please contact
Simpsons Estate Agents, SA3 on +44 1792 925821 * (local rate)
Disclaimer
Property descriptions and related information displayed on this page, with the exclusion of Running Costs data, are marketing materials provided by Simpsons Estate Agents, and do not constitute property particulars. Please contact Simpsons Estate Agents for full details and further information. The Running Costs data displayed on this page are provided by PrimeLocation to give an indication of potential running costs based on various data sources. PrimeLocation does not warrant or accept any responsibility for the accuracy or completeness of the property descriptions, related information or Running Costs data provided here.


























.png)
