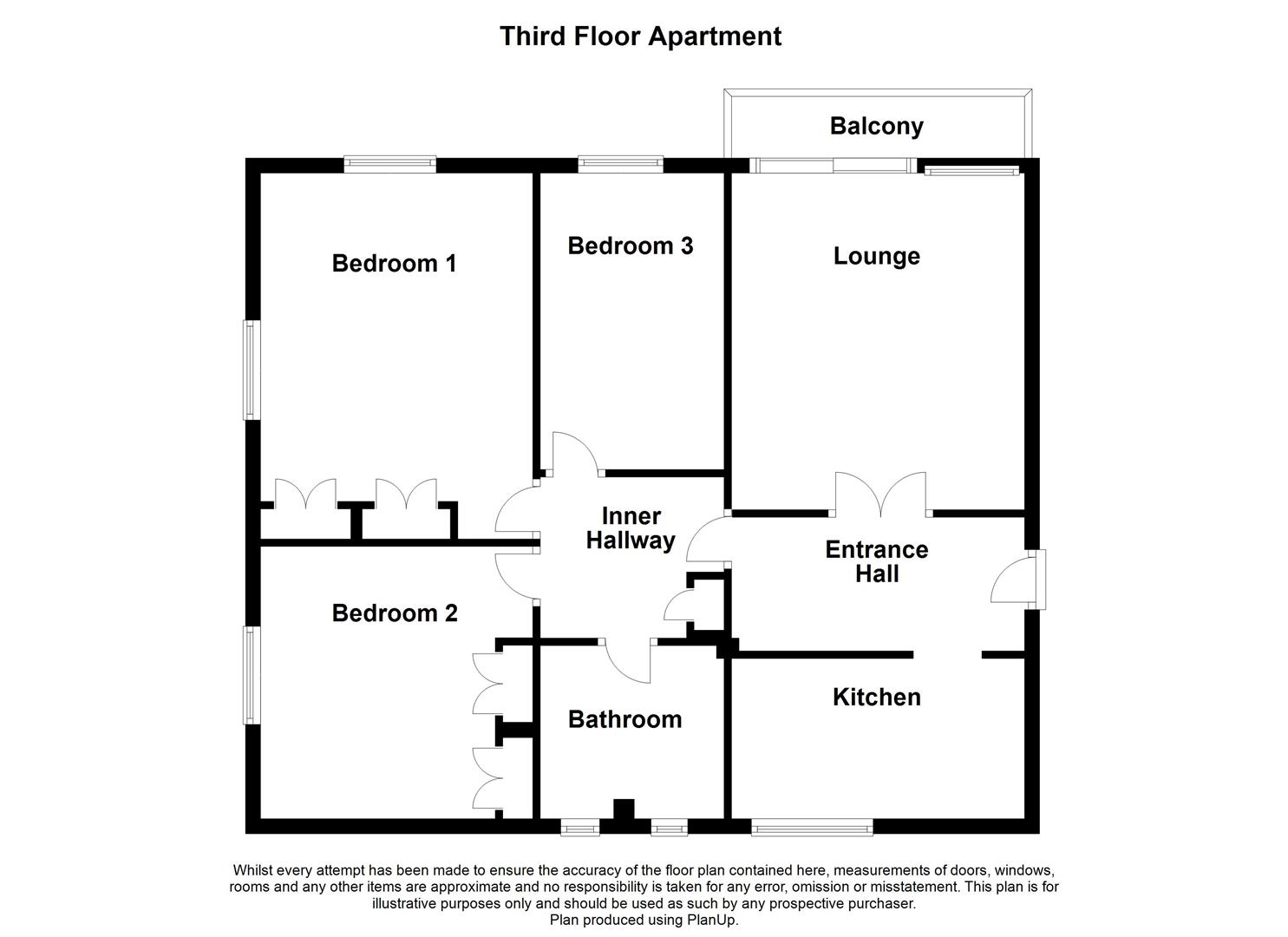Flat for sale in Stanmer House, 26 Furness Road, Eastbourne BN21
* Calls to this number will be recorded for quality, compliance and training purposes.
Property features
- Purpose Built
- Third Floor
- Sun Balcony
- Panoramic Views
- Three Double Bedrooms
- Large Garage
- Share of Freehold
- Long Lease
- Sole Agents
Property description
Brook Gamble are delighted to offer to the market this very well presented, large third floor purpose built apartment with three double bedrooms located to the west of Eastbourne town centre in lower meads. The apartment boards a large living room with southerly facing balcony, a re-fitted kitchen and bathroom, as well as uPVC double glazing and gas central heating. Being sold with a share of the freehold, the flat also benefits from a 16' x 13' garage and lock up store cupboard. Ideally located for access to Eastbourne town centre and railway station, eastbourne's seafront and theatres are nearby. Viewing is considered essential. Sole Agents.
Communal front door, with entryphone system, to:
Communal Entrance Hall
Stairs and lift to:
Third Floor
Private front door to:
Entrance Hall
Entryphone. Parcel cupboard. Radiator. Glazed double doors to:
Lounge (5.16m x 3.91m (16'11" x 12'10"))
Radiator. UPVC double glazed sliding patio door and windows to:
Sun Balcony
Enjoying panoramic rooftop views including views to the South Downs.
Kitchen (3.89m x 2.13m (12'9" x 7'0"))
Single drainer one and a half bowl sink unit with mixer tap and cupboard below. Further drawer and base units with work surfaces over. Space for gas cooker with cooker hood above. Space and plumbing for washing machine. Space and plumbing for dishwasher. Space for fridge freezer. Wall units. Radiator. Part tiling to walls. UPVC double glazed window to rear.
Door, from entrance hall, to:
Inner Hallway (2.95m x 2.16m (9'8" x 7'1"))
Linen cupboard with slatted shelving and housing insulated cylinder. Radiator.
Bedroom 1 (3.61m x 4.88m (11'10" x 16'0"))
(Measurements include depth of built-in wardrobe cupboards). Built-in wardrobe cupboards. Two radiators. UPVC double glazed windows to front and side.
Bedroom 2 (3.63m x 3.61m (11'11" x 11'10"))
Range of built-in wardrobe cupboards housing wall mounted gas boiler. Radiator. UPVC double glazed window to rear.
Bedroom 3 (3.96m x 2.72m (13'0" x 8'11"))
Radiator. UPVC double glazed window to front.
Bathroom (2.72m x 2.41m (8'11" x 7'11"))
Panelled bath with mixer tap. Glazed shower cubicle with wall mounted shower unit and tiled walls. Pedestal wash basin. Low level WC. Two frosted uPVC double glazed windows to rear.
Garage (4.88m x 3.96m (16'0" x 13'0"))
Electric up and over door. Light and power.
Lower Ground Floor Storage Cupboard
Accessed via communal entrance hall.
Other Information
Council Tax Band C
Total floor area 119 square metres
The Vendor has advised us of the following information:
The property is being sold with a share of the freehold
Lease: 999 years from 2003
Maintenance charge: £2600.00 per annum
Sub-letting is not permitted at the property
Property info
8 Stanmer House, Furness Road, Eastbourne.Jpg View original

For more information about this property, please contact
Brook Gamble Estate Agents, BN21 on +44 1323 916597 * (local rate)
Disclaimer
Property descriptions and related information displayed on this page, with the exclusion of Running Costs data, are marketing materials provided by Brook Gamble Estate Agents, and do not constitute property particulars. Please contact Brook Gamble Estate Agents for full details and further information. The Running Costs data displayed on this page are provided by PrimeLocation to give an indication of potential running costs based on various data sources. PrimeLocation does not warrant or accept any responsibility for the accuracy or completeness of the property descriptions, related information or Running Costs data provided here.

























.png)
