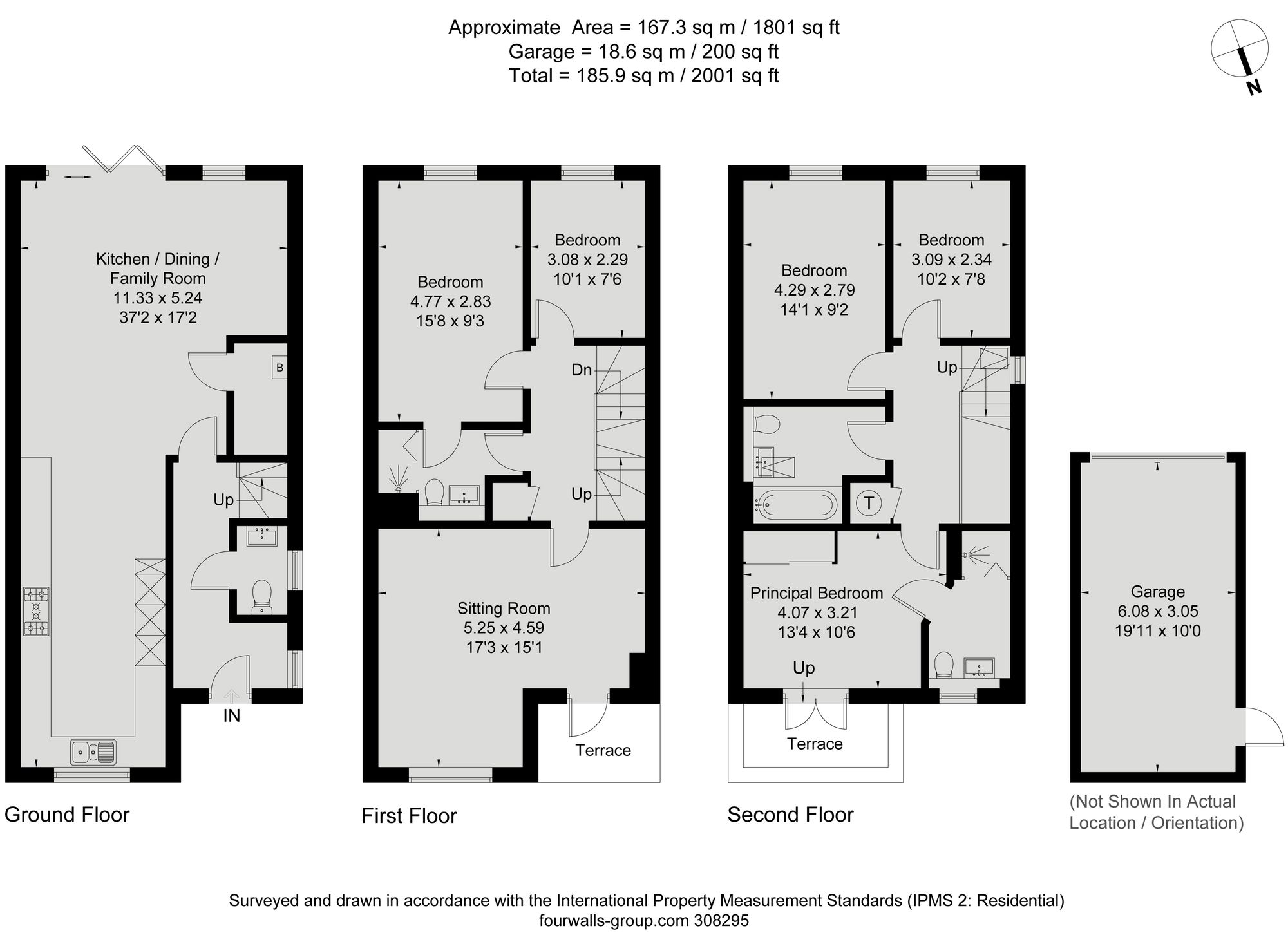Detached house for sale in Beckford Drive, Lansdown BA1
* Calls to this number will be recorded for quality, compliance and training purposes.
Property features
- Detached 5 bedroom Townhouse
- Sought-after Lansdown location
- Landscaped Garden
- Garage and off-street parking for 2-3 cars
Property description
7 Beckford Drive is positioned within a popular development on the northern slopes of Bath, thoughtfully built around various areas of open parkland incorporating a number of play areas for children as well as being well positioned for wonderful walks through rolling open countryside. The house itself is an excellent position, being set in a quiet cul-de-sac off a no-through road and within walking distance of some of the best schools in Bath to include Kingswood, The Royal High School and St Stephens Primary School.
Bath City Centre is just over a mile away with regular access bus services available at the bottom of the road. The Hare and Hounds Inn is just a short distance away with excellent food and a wonderful setting. Being on the edge of the Ensleigh Estate, the property has a useful Spar supermarket across the road and a primary school and nursery around the corner. The M4 (J18) is 10 miles to the north and Bath Spa Station has mainline access to London Paddington (from 90 minutes) and Bristol Temple Meads (from 15 minutes).
Bath is renowned for its historic origins, Georgian architecture and its excellent shopping, leisure and cultural amenities.
Description
Built by Linden Homes, to their “Fratelli” design, in 2018. The house is a spacious five-bedroom detached home providing 1,800 square feet of beautifully presented accommodation, arranged over three floors.
On entry to the ground floor, you step into a good-sized hallway with a guest cloakroom.
Next is a fantastic south facing open-plan kitchen/dining/family room offering a wonderful space for entertaining with bi-fold doors giving access to the attractive rear garden. The kitchen is well appointed with integrated AEG appliances including a 6-ring gas hob, double electric oven, dishwasher, both large fridge and freezer and integrated washing machine. Excellent base and wall mounted storage with granite style worktops over. Understairs store cupboard with space for tumble dryer, housing CH boiler, consumer unit.
Stairs to first floor. Good sized south facing family room with lovely far-reaching countryside views, door to terrace.
Double bedroom with ensuite shower room, comprising walk-in shower, WC and basin, heated towel rail. Storage cupboard.
Bedroom two with rear aspect over garden.
Stairs to second floor. South facing master bedroom with balcony and views beyond, fitted wardrobes, ensuite shower room with walk-in shower, basin and WC, heated towel rail, front aspect, tiled floor and mirror fronted wall storage.
Cupboard on landing space housing pressurised water cylinder.
Beautiful family bathroom with enclosed bath and mains shower over, skylight window, sink and WC, mirror fronted wall storage, part tiled walls and tiled floor, heated towel rail.
Two further double bedrooms, both rear facing over garden.
Outside
Single garage with up and over door, power and light. Off-street parking for two-three cars.
Rear garden mainly laid to lawn with side gravel borders, terracing, side gate to driveway.
General Information
Bath & North East Somerset Council. Council Tax Band G.
EPC rating B. Mains services connected.
Freehold tenure.
There is an annual maintenance charge of circa £100 for grass cutting of common areas.
EPC Rating: B
Parking - Garage
Parking - Off Street
Property info
For more information about this property, please contact
Crisp Cowley, BA1 on +44 1225 616476 * (local rate)
Disclaimer
Property descriptions and related information displayed on this page, with the exclusion of Running Costs data, are marketing materials provided by Crisp Cowley, and do not constitute property particulars. Please contact Crisp Cowley for full details and further information. The Running Costs data displayed on this page are provided by PrimeLocation to give an indication of potential running costs based on various data sources. PrimeLocation does not warrant or accept any responsibility for the accuracy or completeness of the property descriptions, related information or Running Costs data provided here.

























.png)

