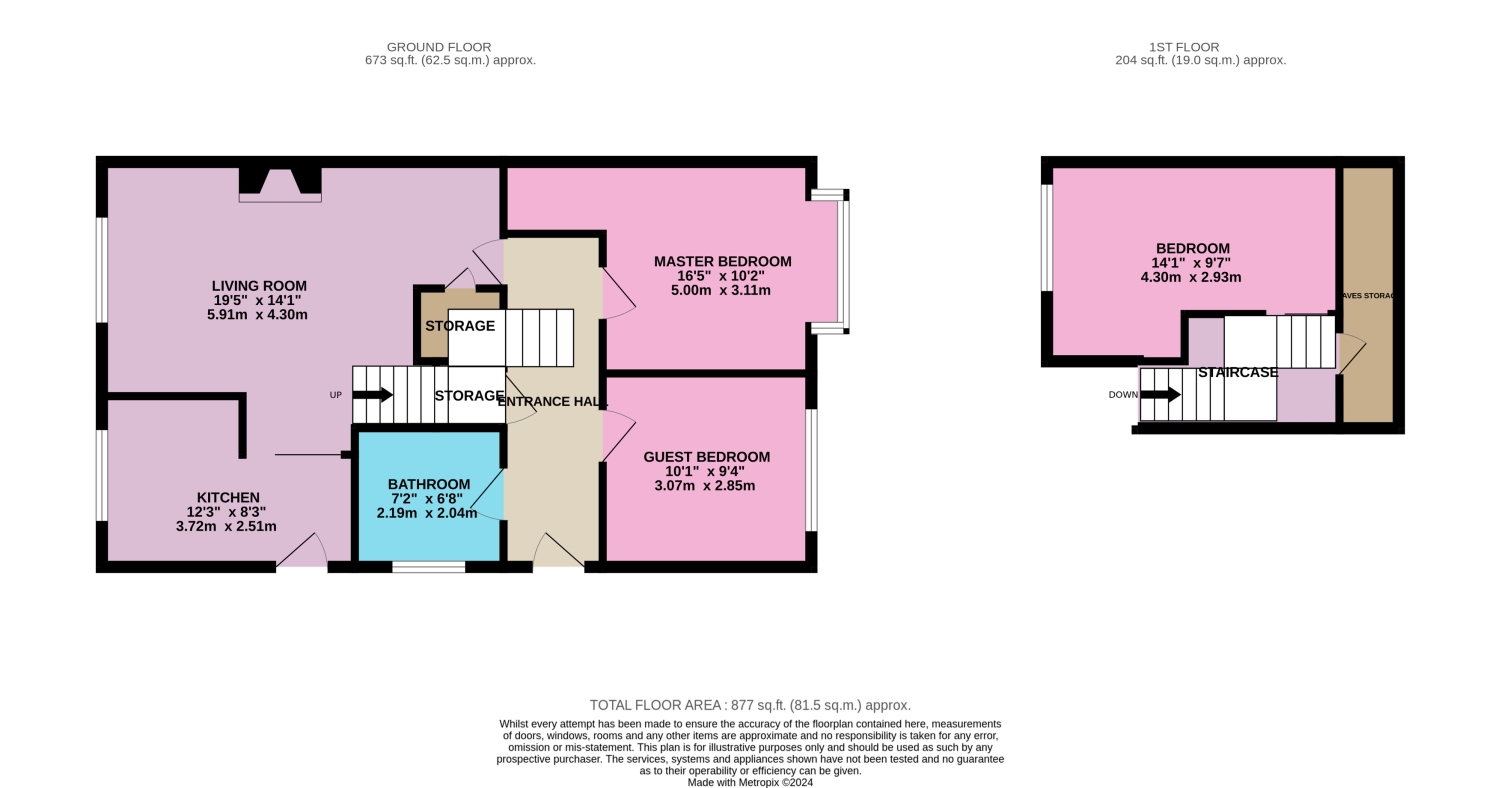Terraced house for sale in Westfield Road, Marske-By-The-Sea TS11
* Calls to this number will be recorded for quality, compliance and training purposes.
Property features
- Highly Sought After Location
- Spacious Rooms Throughout
- Private Rear Garden
- Gas Central Heating
- Be Beside The Seaside
- Excellent Local Amenities
- Off Road Parking
- Chain Free
- 24/7 Viewing Availability
- Converted Loft Room
Property description
Are you looking for a spacious Bungalow in a highly desirable and rarely available area of Marske-By-The-Sea?
Look no further than this extended 3 bed property. Coming to the market with the promise of endless potential to be transformed into the most beautiful family home this is sure to capture the hearts of all that grace its presence.
Chain Free and ready to go let's talk through the rooms.
Internals;
You enter the property into a substantial Entrance Hallway with convenient access to ground floor Bedrooms, Bathroom and Living Room spaces. Also with convenient storage cupboard.
Requiring some modernisation, the Bathroom suits offers plenty of space to accommodate hand wash basin, w/c and bath with overhead shower. The tiled walls give it a sleek fresh appearance to the décor and also comes with frosted window, convector radiator and storage options.
Opposite sits the first of the Bedrooms. Large window with front outlook allows lots of natural light to flow through. Also containing convector radiator.
The second Double Bedroom sits alongside with beautiful box bay window offering additional space. Also coming with convector radiator and plenty of space.
Opposite sits the large Living Room area. Fitted with traditional gas fireplace, large wooden storage facilities with staircase to first floor sitting alongside. Also containing traditional radiator, rear outlook and sliding door access into the Kitchen.
The Kitchen is fitted with a range of floor and wall mounted units. Also containing in built oven with built in worktop gas hob. Also benefitting from gas boiler, towel radiator and plumbing for washing machine. Decorated with stone effect vinyl flooring the Kitchen also comes with tiled splashbacks, sink unit and rear outlook into private Garden.
Heading up to the first floor we come across a magnificent addition to the property in the form of a third double Bedroom. With sliding door access the space comes with traditional radiator and large window with stunning views across to Errington Woods and the neighbouring countryside. A well-crafted eaves storage space sits to the rear of this room.
Externals;
A substantial concrete Driveway sits alongside the property easily able to accommodate at least two vehicles. Also benefitting from a convenient private Garage space to the rear which can be adapted to fit within your needs and containing electric.
A very private Garden sits to the rear with laid to lawn turf and range of shrubs and trees giving additional privacy. A useful patio area and walkway sit alongside.
Please note: UPVC double glazed windows, ample electrical points, and gas central heating systsem are staples of this property.
With what's on offer here this place will not stick around for very long.
The Area; Marske-by-the-sea is a small seaside town located on the coast of Cleveland, North Yorkshire. With around 8,000 residents it is a place of tranquillity and a peaceful tight knit community that offers a high quality of life with all amenities you could possibly ask for.
This property is situated on a quiet, friendly and welcoming road, a place where you can enjoy endless walks through to the beach, up to Errington Woods and Upleathem or towards such larger towns such as Redcar & Saltburn.
So who's it for I hear you ask?
This is a truly rare opportunity for somebody looking for a place to settle, downsize or relocate. Those seeking retirement would seriously benefit from all this place has to offer. With eateries, pharmacy, pubs and shops on your doorstep yet seamlessly retaining its charm and character.
The modern family would love this place. Priced to sell this Semi Detached home promises to delight anyone who comes to view. Families would also benefit from the exceptional range of schools close by such as Westgarth, rated outstanding by Ofsted.
EweMove Estate Agents is a multi-award-winning agency that offers flexible viewing appointments Including evenings & weekends! You can call, text, WhatsApp message or email us to secure your booking, get in touch today.
Bathroom
2.19m x 2.04m - 7'2” x 6'8”
Double Bedroom
3.07m x 2.85m - 10'1” x 9'4”
Master Bedroom
5m x 3.11m - 16'5” x 10'2”
Living Room
5.91m x 4.3m - 19'5” x 14'1”
Kitchen
3.72m x 2.51m - 12'2” x 8'3”
Loft Bedroom
4.3m x 2.93m - 14'1” x 9'7”
20Westfieldroadmarske-High View original

20Westfieldroadmarske View original

For more information about this property, please contact
EweMove Sales & Lettings - Middlesbrough and Redcar, BD19 on +44 1642 048372 * (local rate)
Disclaimer
Property descriptions and related information displayed on this page, with the exclusion of Running Costs data, are marketing materials provided by EweMove Sales & Lettings - Middlesbrough and Redcar, and do not constitute property particulars. Please contact EweMove Sales & Lettings - Middlesbrough and Redcar for full details and further information. The Running Costs data displayed on this page are provided by PrimeLocation to give an indication of potential running costs based on various data sources. PrimeLocation does not warrant or accept any responsibility for the accuracy or completeness of the property descriptions, related information or Running Costs data provided here.


























.png)

