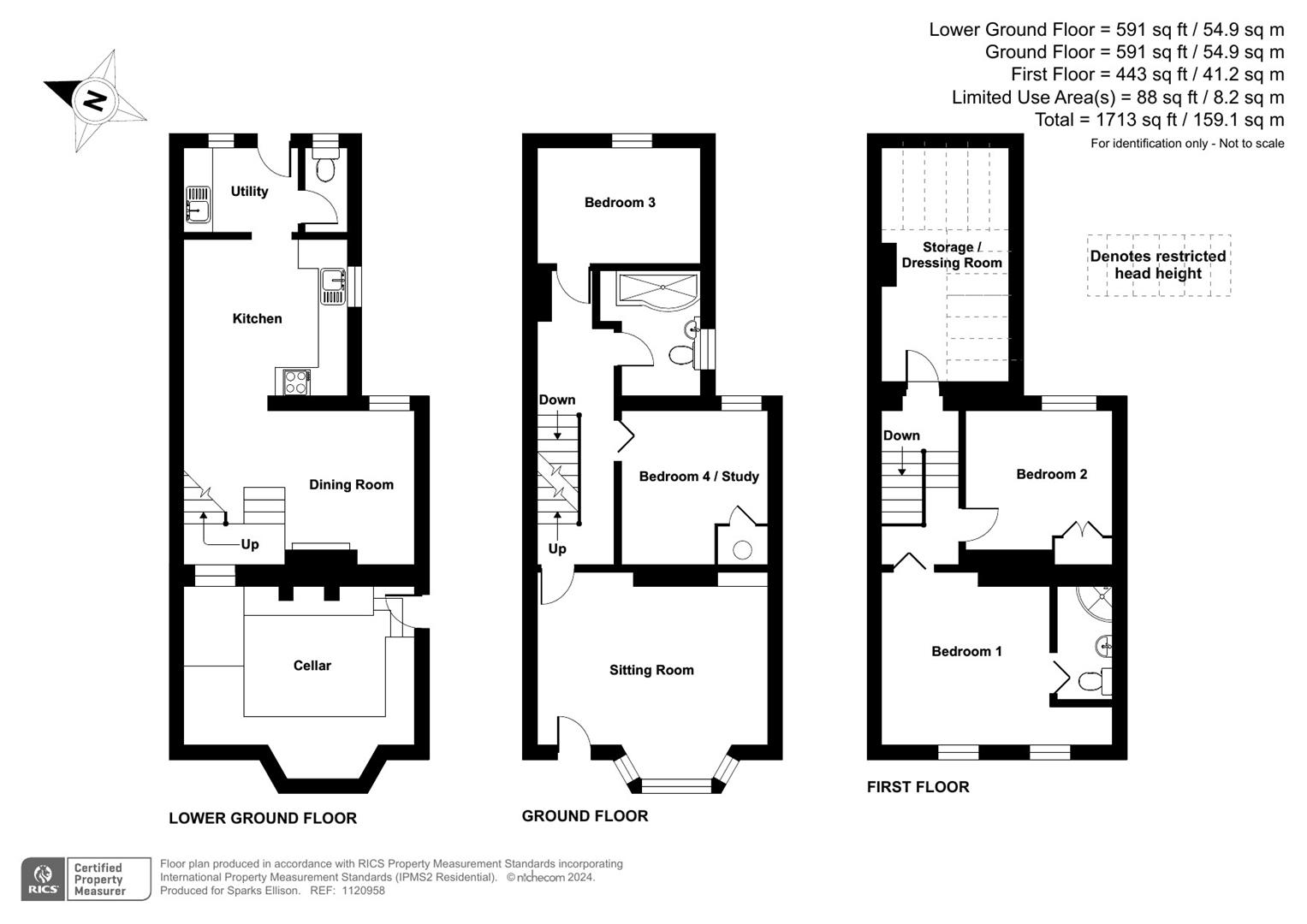Semi-detached house for sale in Hursley Road, Chandler's Ford, Eastleigh SO53
* Calls to this number will be recorded for quality, compliance and training purposes.
Property description
A substantial, older style character four bedroom semi-detached home constructed in approximately 1890 and arranged over three floors. The property provides flexible living accommodation with a charming sitting room with log burner, 2 bedrooms and a bathroom on the ground floor. The first floor features a master bedroom with en suite whilst the lower ground floor offers a kitchen / breakfast room, dining room and utility room. Externally there is parking to the front and a 129' rear garden. Additionally there is a storage cellar accessible from the side of the house.
Accommodation
Ground Floor
Sitting Room:
15'11" x 11'11" plus bay (4.85m x 3.63m plus bay) Fireplace with slate tiled hearth and inset log burner.
Inner Hall:
Stairs to lower ground floor, stairs to first floor.
Bedroom 4/Sudy:
10'7" x 10'1" (3.23m x 3.07m) Built in airing cupboard housing hot water tank and boiler.
Bedroom 3:
11'4" x 8'1" (3.45m x 2.46m)
Bathroom:
8'7" x 7' max (2.62m x 2.13m max) White suite with chrome fitments comprising bath with shower attachment, wash hand basin, WC.
Lower Ground Floor
Dining Room:
15' x 9' plus recess (4.57m x 2.74m plus recess) Fireplace surround with open fire behind, access to cellar storage area measuring 5'6" x 4'2" (1.68m x 1.27m)
Kitchen/Breakfast Room:
11'4" max x 10'9" (3.45m max x 3.28m) Space for cooker, space for fridge freezer.
Utility Room:
7'8" x 5'10" (2.34m x 1.78m) Space and plumbing for washing machine, space and plumbing for slimline dishwasher.
Cloakroom:
5'11" x 3' (1.80m x 0.91m) Comprising WC.
First Floor
Landing:
Access to loft space, access to loft storage room.
Bedroom 1:
12' max x 11'6" plus recess (3.66m max x 3.51m plus recess)
En-Suite:
7'9" x 3'9" (2.36m x 1.14m) White suite with chrome fitments comprising shower in cubicle, wash hand basin, WC.
Bedroom 2:
10'6" x 9'11" (3.20m x 3.02m) Fitted double wardrobe.
Store Room/Dressing Room:
13'11" x 8'10" (4.24m x 2.69m)
Outside
Front:
Driveway providing off road parking for two vehicles, side pedestrian access to rear garden.
Rear Garden:
The rear garden is a particular feature of the property and measures 129' x 23' comprising paved porcelain patio area with outside tap, steps leading to area laid to lawn with garden pond, concrete hard standing with summer house, variety of plants and shrubs, further area laid to lawn, garden shed.
Cellar:
14'1" x 12'11" (4.29m x 3.94m) Accessible externally from the side of the house and providing a really useful storage space.
Other Information
Tenure:
Freehold
Approximate Age:
1890
Approximate Area:
1713sqft/159.1sqm (Including limited use areas)
Sellers Position:
Looking for forward purchase
Heating:
Gas central heating
Windows:
UPVC double glazed windows
Infant/Junior School:
Chandlers Ford Infant School/Merdon Junior School
Secondary School:
Toynbee Secondary School
Council Tax:
Band C
Local Council:
Eastleigh Borough Council
Property info
Hursey Road 85 Portrait.Jpg View original

Hursey Road 85 Landscape.Jpg View original

For more information about this property, please contact
Sparks Ellison, SO53 on +44 23 8234 1989 * (local rate)
Disclaimer
Property descriptions and related information displayed on this page, with the exclusion of Running Costs data, are marketing materials provided by Sparks Ellison, and do not constitute property particulars. Please contact Sparks Ellison for full details and further information. The Running Costs data displayed on this page are provided by PrimeLocation to give an indication of potential running costs based on various data sources. PrimeLocation does not warrant or accept any responsibility for the accuracy or completeness of the property descriptions, related information or Running Costs data provided here.





























.png)

