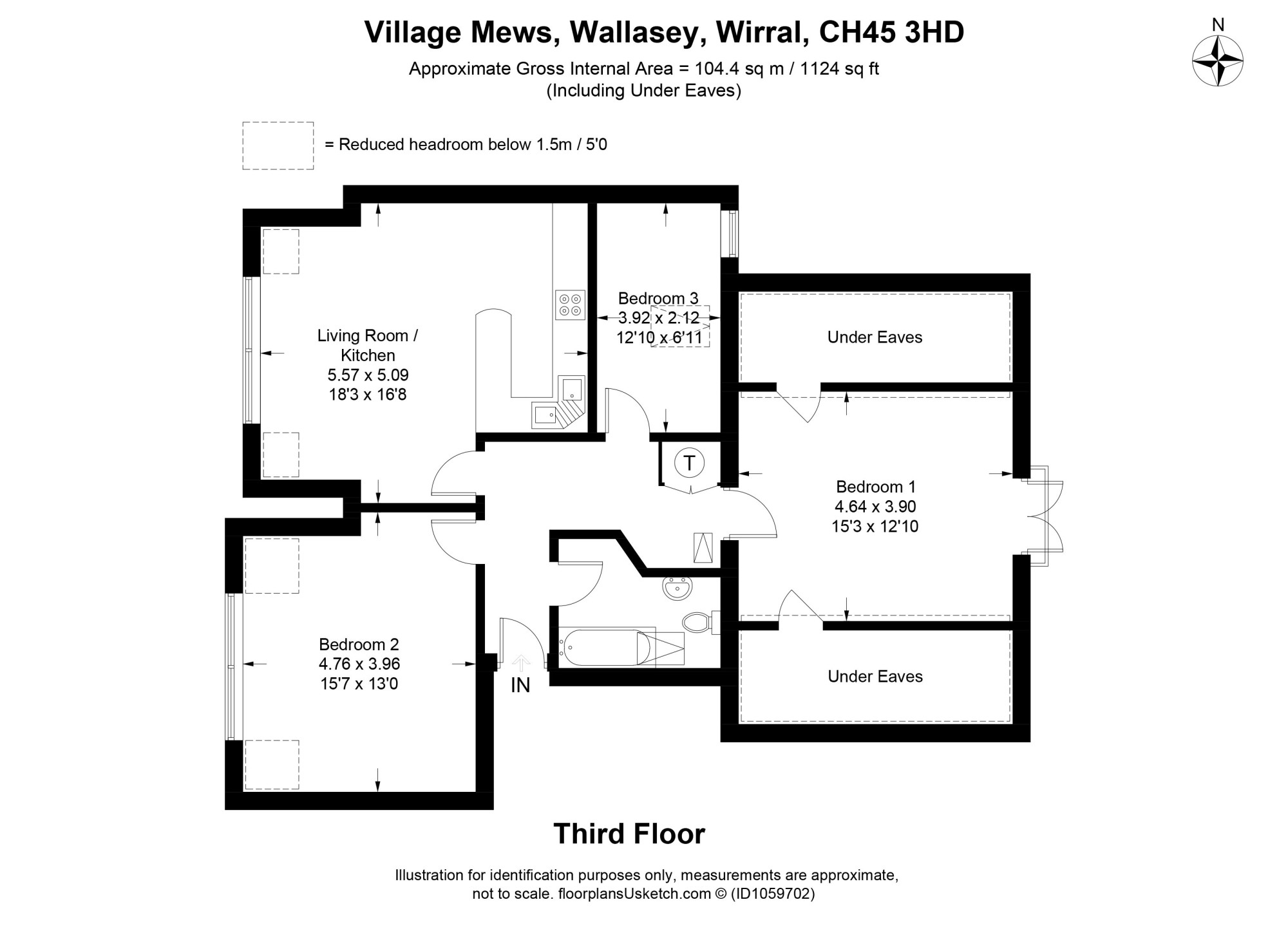Flat for sale in Village Mews, Wallasey, Merseyside CH45
* Calls to this number will be recorded for quality, compliance and training purposes.
Property features
- No Chain
- Three Bedrooms
- Deceptively Spacious
- Sought After Location
- Shops and amenities nearby
- Allocated Parking
Property description
This spacious top floor apartment comes to the market with no onward chain and offers a perfect blend of modern living and convenience, making it an ideal choice for those seeking a stylish and comfortable home. You could use this as a three-bedroom property with open plan kitchen/living area or as a two-bedroom property with a second large reception room providing ample space for families or professionals alike.
Boasting a prime location, this apartment is a stones throw away from the train station and just 1.5 miles to the M53 making commuting a breeze. The convenience of allocated parking adds an extra layer of ease and comfort to your daily routine, ensuring that you always have a secure space for your vehicle.
Village Mews is surrounded by a range of facilities including health care, gyms, parks, and entertainment venues, ensuring that every need is catered for. Additionally, the property is within a short distance of supermarkets, restaurants, and a range of dining options.
Hallway
Hallway with Velux window providing natural light. Wood laminate flooring, storage cupboard and access to all rooms.
Living Room / Kitchen (18.3 x 16.8)
Spacious open plan living room into kitchen with double glazed windows to front aspect enjoying far reaching views, wood laminate flooring, two wall mounted electric heaters and TV/Telephone points.
The kitchen has a range of modern wall and base units with complimentary worktops over, fitted oven, hob and extractor, space for washing machine, fridge freezer and dishwasher, stainless steel sink / drainer with mixer tap over, inset spotlights and tiled flooring.
Bedroom 1 (15.3 x 12.10)
Good size bedroom with double glazed patio door/Juliet balcony, storage into eaves on each side, wall mounted electric heater, inset spotlights and carpet flooring.
Bedroom 2 (15.7 x 13.00)
Spacious bedroom which could be used as separate living area/reception room to suit, double glazed windows to front aspect, inset spotlights and carpet flooring.
Bedroom 3 (12.10 x 6.11)
Single bedroom with lots of natural light from the Velux window and lower double glazed window to rear aspect. Wall mounted electric heater and carpet flooring.
Bathroom (9.3 x 7.3)
Three piece bathroom comprising low level wc, wash hand basin and bath with shower over. Heated towel rail, velux window, tiled flooring and mainly tiled walls to finish.
Outside
There is allocated parking for one vehicle through a secure barrier, a small communal outside patio area, secure main entrance and bin storage area.
Agents Note
Although these particulars are thought to be materially correct their accuracy cannot be guaranteed, and they do not form part of any contract.
Propeller do not carry out any tests on any domestic appliances, which include Gas appliances & Electrical appliances, therefore, confirmation cannot be given as to whether they are in full working condition.
Once an offer has been accepted, purchasers will be asked to produce information for Money laundering regulations.
Propeller may receive a referral fee from services offered to a client or purchaser including but not limited to the following services: Conveyancing, mortgage/financial products, energy performance certificates and property surveys.
Material Information
Material Information
Council Tax: Wirral - Band B - £1596Pa
Tenure: Leasehold
Heating: Electric
Broadband: Up to 1000 mbps
Mobile phone signal: Good from all major suppliers
Parking: Allocated space in secure car park
For full details please see our key facts for buyers guide by clicking on the link in the listing or by requesting a copy through our office.
Property info
For more information about this property, please contact
Propeller, CH61 on +44 151 382 3024 * (local rate)
Disclaimer
Property descriptions and related information displayed on this page, with the exclusion of Running Costs data, are marketing materials provided by Propeller, and do not constitute property particulars. Please contact Propeller for full details and further information. The Running Costs data displayed on this page are provided by PrimeLocation to give an indication of potential running costs based on various data sources. PrimeLocation does not warrant or accept any responsibility for the accuracy or completeness of the property descriptions, related information or Running Costs data provided here.


























